2713 Lewis And Clark Ave, Upper Marlboro, MD 20774
Local realty services provided by:Better Homes and Gardens Real Estate Community Realty
2713 Lewis And Clark Ave,Upper Marlboro, MD 20774
$570,000
- 3 Beds
- 4 Baths
- 2,216 sq. ft.
- Townhouse
- Active
Listed by: kashaka o keita
Office: savvy realty & appraisals, inc.
MLS#:MDPG2179454
Source:BRIGHTMLS
Price summary
- Price:$570,000
- Price per sq. ft.:$257.22
- Monthly HOA dues:$90
About this home
Beautiful Corner lot!! 3-level townhome with a 2-car garage and a large deck in rear. Home will be sold with many amazing customizations: EV Charging Station in garage, custom chandeliers/ w ceiling fans in all bedrooms, HVAC Ducts were cleaned in 2025, and all wooden blinds (window treatments). Originally built in 2022, offering 3 bedrooms and 2 full and 2 half baths. The lower level offers a large family room area with a half bath and a walk out to the rear. The house is modernly designed throughout with a large island kitchen with quartz countertops and stainless-steel appliances. The master suite and one guest bedroom have custom built-in shelving for convenience. The master suite also has a large walk-in closet, and a spacious master bath with dual vanities and a walk-in shower. The home is located in the Westridge at Westphalia Community which offers many fabulous amenities, including basketball courts, a clubhouse, fitness center, swimming pool, and playgrounds.
Contact an agent
Home facts
- Year built:2021
- Listing ID #:MDPG2179454
- Added:49 day(s) ago
- Updated:December 02, 2025 at 03:11 PM
Rooms and interior
- Bedrooms:3
- Total bathrooms:4
- Full bathrooms:2
- Half bathrooms:2
- Living area:2,216 sq. ft.
Heating and cooling
- Cooling:Central A/C
- Heating:Central, Heat Pump(s), Natural Gas
Structure and exterior
- Roof:Asphalt
- Year built:2021
- Building area:2,216 sq. ft.
- Lot area:0.07 Acres
Utilities
- Water:Public
- Sewer:Public Sewer
Finances and disclosures
- Price:$570,000
- Price per sq. ft.:$257.22
- Tax amount:$6,586 (2024)
New listings near 2713 Lewis And Clark Ave
- Coming Soon
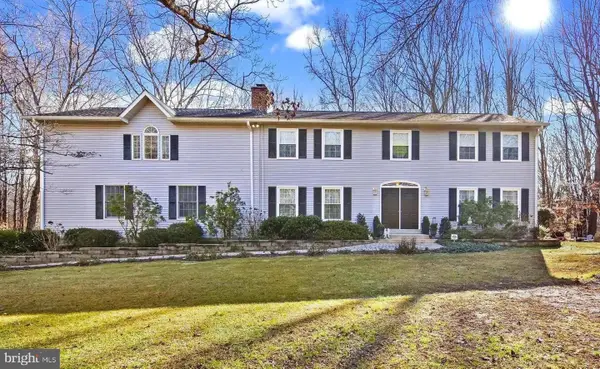 $825,000Coming Soon4 beds 3 baths
$825,000Coming Soon4 beds 3 baths213 King James Rd, UPPER MARLBORO, MD 20774
MLS# MDPG2184970Listed by: REDFIN CORP - Coming Soon
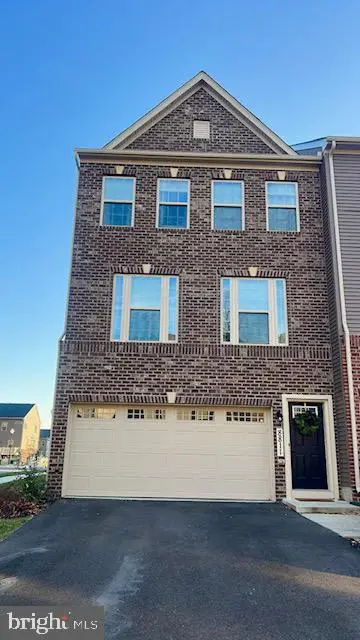 $499,000Coming Soon4 beds 4 baths
$499,000Coming Soon4 beds 4 baths8811 Sybil Ln, UPPER MARLBORO, MD 20772
MLS# MDPG2184968Listed by: SAMSON PROPERTIES - Coming Soon
 $450,000Coming Soon4 beds 3 baths
$450,000Coming Soon4 beds 3 baths17209 Clairfield Ln, UPPER MARLBORO, MD 20772
MLS# MDPG2184742Listed by: REDFIN CORP - New
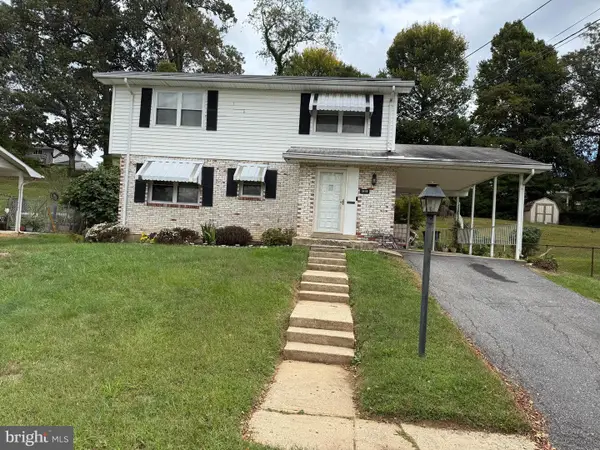 $430,000Active4 beds 3 baths1,640 sq. ft.
$430,000Active4 beds 3 baths1,640 sq. ft.3609 Jeff Rd, UPPER MARLBORO, MD 20774
MLS# MDPG2179052Listed by: BENNETT REALTY SOLUTIONS - New
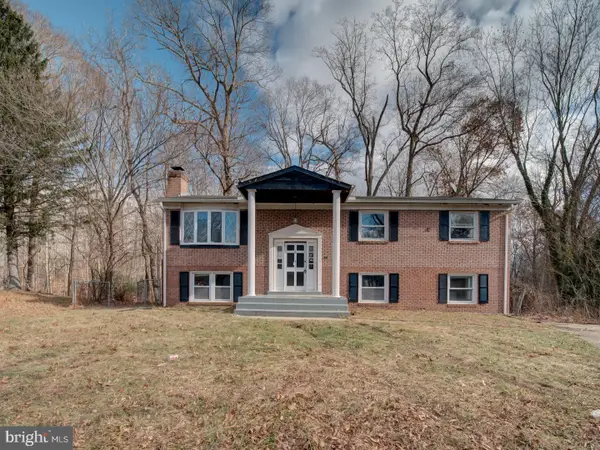 $359,900Active3 beds 3 baths1,196 sq. ft.
$359,900Active3 beds 3 baths1,196 sq. ft.17211 Usher Pl, UPPER MARLBORO, MD 20772
MLS# MDPG2184610Listed by: APEX HOME REALTY - New
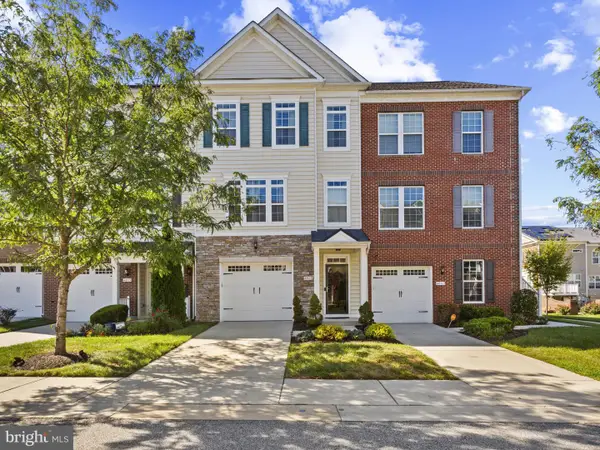 $535,000Active3 beds 4 baths3,018 sq. ft.
$535,000Active3 beds 4 baths3,018 sq. ft.4803 Six Forks Dr, UPPER MARLBORO, MD 20772
MLS# MDPG2183724Listed by: KELLER WILLIAMS PREFERRED PROPERTIES - New
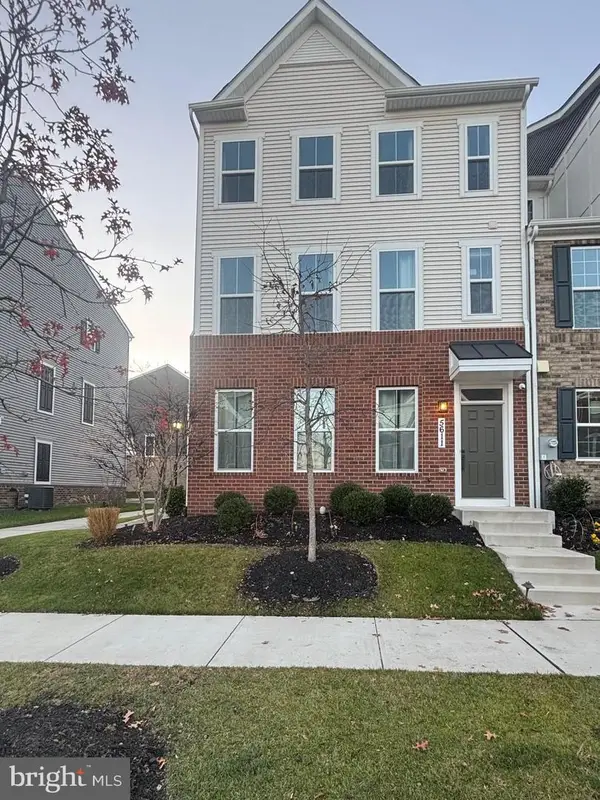 $555,000Active3 beds 3 baths2,548 sq. ft.
$555,000Active3 beds 3 baths2,548 sq. ft.5611 Greenpoint Ln, UPPER MARLBORO, MD 20772
MLS# MDPG2181806Listed by: BENNETT REALTY SOLUTIONS - Coming Soon
 $640,000Coming Soon6 beds 5 baths
$640,000Coming Soon6 beds 5 baths11517 Bennington Dr, UPPER MARLBORO, MD 20774
MLS# MDPG2184706Listed by: HOMESMART - New
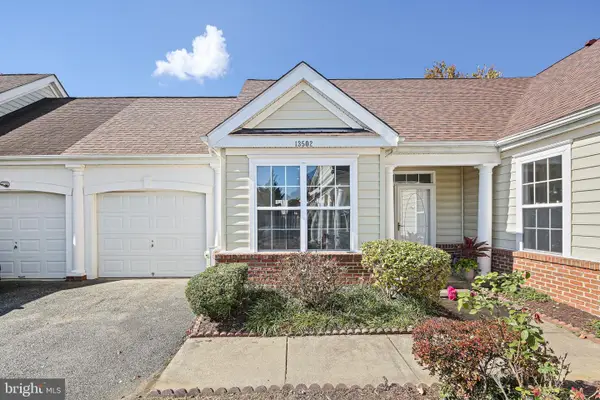 $429,990Active2 beds 2 baths1,518 sq. ft.
$429,990Active2 beds 2 baths1,518 sq. ft.13502 Leesburg Pl, UPPER MARLBORO, MD 20774
MLS# MDPG2184646Listed by: RE/MAX ADVANTAGE REALTY - New
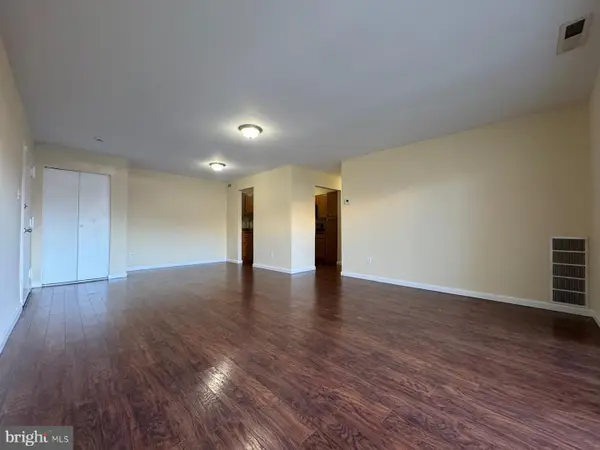 $160,000Active1 beds 1 baths787 sq. ft.
$160,000Active1 beds 1 baths787 sq. ft.10137 Prince Pl #204-6b, UPPER MARLBORO, MD 20774
MLS# MDPG2184330Listed by: FAIRFAX REALTY PREMIER
