29 Cable Hollow Way #48-3, Upper Marlboro, MD 20774
Local realty services provided by:Better Homes and Gardens Real Estate Maturo
29 Cable Hollow Way #48-3,Upper Marlboro, MD 20774
$257,000
- 2 Beds
- 2 Baths
- 1,248 sq. ft.
- Townhouse
- Pending
Listed by: larry a poteat jr
Office: fairfax realty premier
MLS#:MDPG2179542
Source:BRIGHTMLS
Price summary
- Price:$257,000
- Price per sq. ft.:$205.93
About this home
Welcome to this beautifully maintained 2-bedroom, 1.5-bath, two-level condo tucked away in the welcoming and well-kept Cinnamon Ridge community in Prince George’s County. A spacious two-story foyer introduces an open-concept main level designed for easy living and entertaining, complete with a convenient powder room. The table-space kitchen features brick-faced accents and generous cabinet and prep space—ideal for everyday cooking and weekend meals—while the dining area opens to a private, fenced rear patio perfect for morning coffee or unwinding at day’s end. A laundry closet with a new washer and dryer adds main-level convenience. Upstairs offers two roomy bedrooms, including a primary with a large walk-in closet, along with an open stair hall and a full hall bath. This FHA-approved community provides assigned parking and a pool, and sits close to public transportation, shopping, Prince George’s Community College, and major routes (214, 202, and I-495) for an easy commute. Lovingly cared for and truly move-in ready. Note: property sold in AS-IS condition.
Contact an agent
Home facts
- Year built:1974
- Listing ID #:MDPG2179542
- Added:60 day(s) ago
- Updated:December 13, 2025 at 08:43 AM
Rooms and interior
- Bedrooms:2
- Total bathrooms:2
- Full bathrooms:1
- Half bathrooms:1
- Living area:1,248 sq. ft.
Heating and cooling
- Cooling:Heat Pump(s)
- Heating:Electric, Heat Pump(s)
Structure and exterior
- Roof:Shingle
- Year built:1974
- Building area:1,248 sq. ft.
Utilities
- Water:Public
- Sewer:Community Septic Tank
Finances and disclosures
- Price:$257,000
- Price per sq. ft.:$205.93
- Tax amount:$3,386 (2024)
New listings near 29 Cable Hollow Way #48-3
- Coming Soon
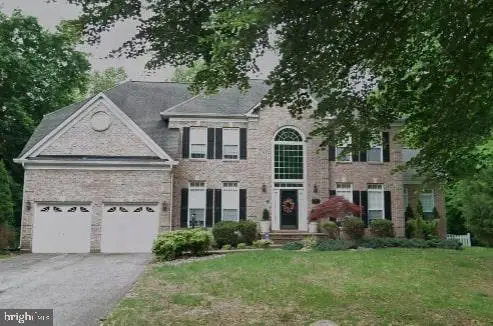 $775,000Coming Soon5 beds 5 baths
$775,000Coming Soon5 beds 5 baths11709 Capstan Dr, UPPER MARLBORO, MD 20772
MLS# MDPG2183222Listed by: RE/MAX REALTY GROUP - Coming Soon
 $609,000Coming Soon4 beds 3 baths
$609,000Coming Soon4 beds 3 baths4105 Chariot Way, UPPER MARLBORO, MD 20772
MLS# MDPG2186018Listed by: RE/MAX UNITED REAL ESTATE - Coming Soon
 $234,900Coming Soon2 beds 2 baths
$234,900Coming Soon2 beds 2 baths10144 Scotch Hill Dr #26-3, UPPER MARLBORO, MD 20774
MLS# MDPG2186026Listed by: RE/MAX ONE - Coming Soon
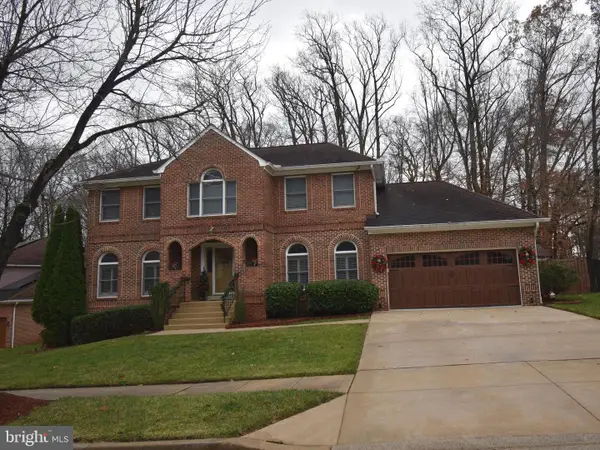 $729,900Coming Soon4 beds 4 baths
$729,900Coming Soon4 beds 4 baths11335 Drumsheugh Ln, UPPER MARLBORO, MD 20774
MLS# MDPG2185814Listed by: RE/MAX UNITED REAL ESTATE - New
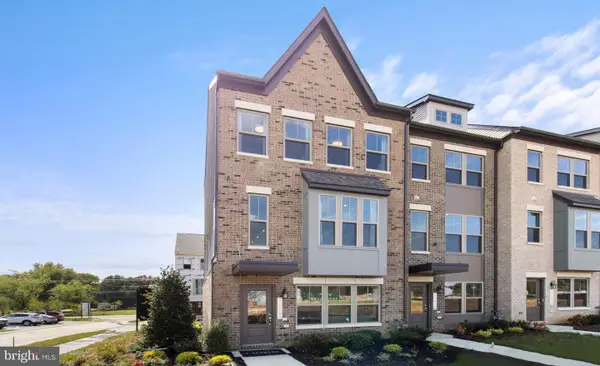 $556,225Active3 beds 4 baths2,327 sq. ft.
$556,225Active3 beds 4 baths2,327 sq. ft.10961 Pinnacle Green Rd, UPPER MARLBORO, MD 20774
MLS# MDPG2185934Listed by: SM BROKERAGE, LLC - Open Sat, 12 to 2pmNew
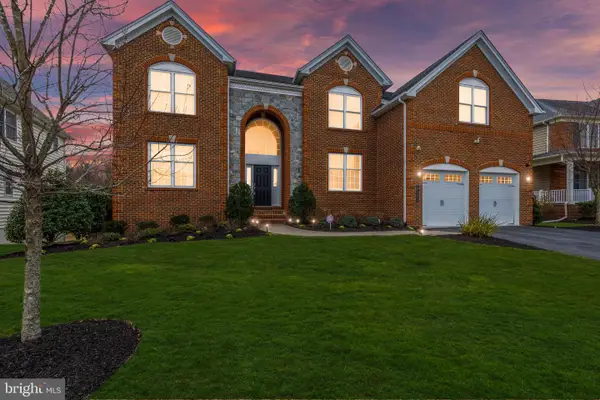 $939,900Active4 beds 5 baths6,196 sq. ft.
$939,900Active4 beds 5 baths6,196 sq. ft.4516 Bridle Ridge, UPPER MARLBORO, MD 20772
MLS# MDPG2185914Listed by: KELLER WILLIAMS PREFERRED PROPERTIES - New
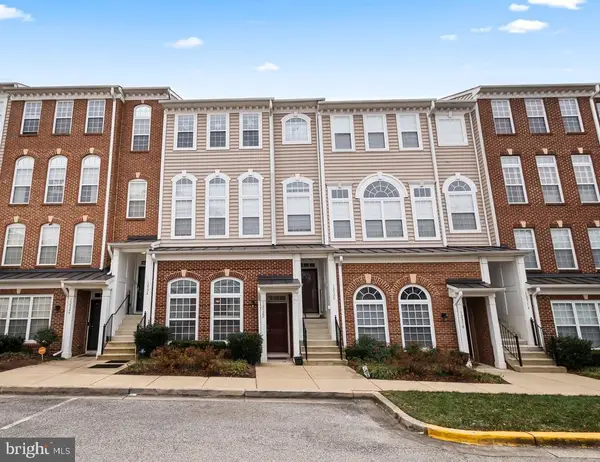 $359,900Active2 beds 3 baths1,777 sq. ft.
$359,900Active2 beds 3 baths1,777 sq. ft.12322 Rollys Ridge Ave #1111, UPPER MARLBORO, MD 20774
MLS# MDPG2185322Listed by: SAMSON PROPERTIES - New
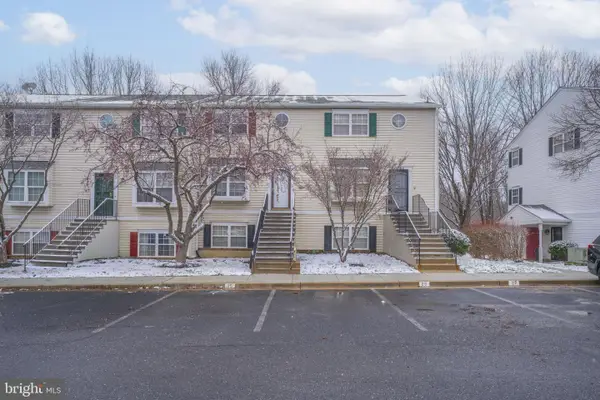 $295,000Active3 beds 3 baths1,438 sq. ft.
$295,000Active3 beds 3 baths1,438 sq. ft.11206 Hannah Way #4, UPPER MARLBORO, MD 20774
MLS# MDPG2185708Listed by: KELLER WILLIAMS FLAGSHIP - New
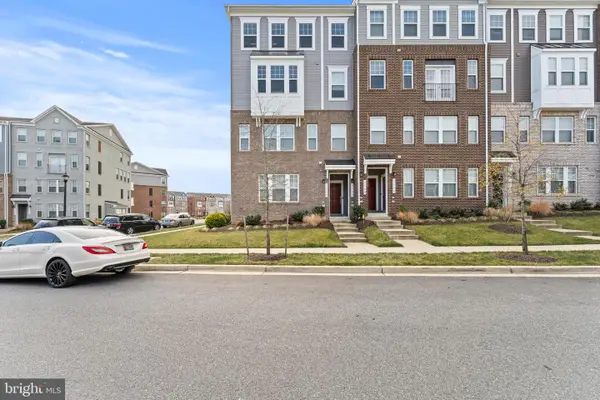 $445,000Active3 beds 3 baths2,600 sq. ft.
$445,000Active3 beds 3 baths2,600 sq. ft.9647 Glassy Creek Way #160, UPPER MARLBORO, MD 20772
MLS# MDPG2185764Listed by: COMPASS - New
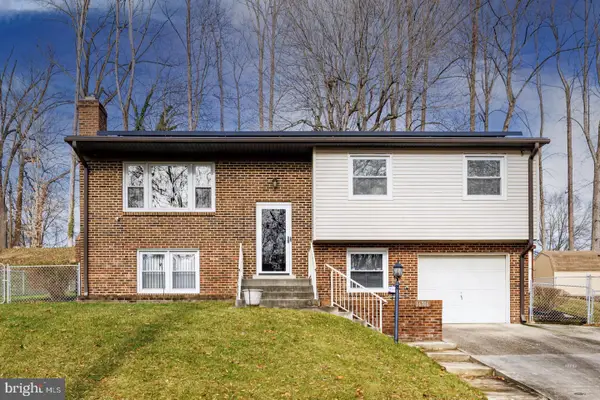 $459,999Active4 beds 3 baths2,028 sq. ft.
$459,999Active4 beds 3 baths2,028 sq. ft.16706 Wardlow Rd, UPPER MARLBORO, MD 20772
MLS# MDPG2185788Listed by: KELLER WILLIAMS PREFERRED PROPERTIES
