2909 Wood Valley Rd, Upper Marlboro, MD 20774
Local realty services provided by:Better Homes and Gardens Real Estate Premier
2909 Wood Valley Rd,Upper Marlboro, MD 20774
$819,990
- 5 Beds
- 6 Baths
- - sq. ft.
- Single family
- Sold
Listed by: martin k. alloy
Office: sm brokerage, llc.
MLS#:MDPG2166338
Source:BRIGHTMLS
Sorry, we are unable to map this address
Price summary
- Price:$819,990
- Monthly HOA dues:$145
About this home
Welcome to Overlook at Westmore, an amenity-rich neighborhood nestled in the rolling, wooded farmland of Upper Marlboro, MD. This exquisite single-family home is situated on a desirable wooded homesite The Lexington, one of our most popular models, features a 2-car garage, 4 bedrooms, and 3 full baths on the bedroom level. The highlight of the upper floor is the luxurious primary suite, complete with a sitting room, 2 walk-in closets, and a spa-like bath. The main level offers open-concept living, featuring a library, a dining area, and a gourmet kitchen equipped with stainless steel appliances and an oversized center island—perfect for cooking and gathering. The family room boasts a cozy fireplace, and beautiful oak stairs to the bedroom level The finished basement provides incredible flexibility, with a rec room, den, and an additional full bath, making it ideal for guests or extra living space walking out to the rear yad facing the trees. The hidden gem of this home is the fourth-level loft, complete with a home office and full bath, creating a private retreat for work or an additional gathering space. This home has the third upgrade Design Package throughout. The home will be ready for an estimated October 2025 move-in. This home is under construction. Please visit the onsite Sales Center. *Photos are of a similar home.
Contact an agent
Home facts
- Year built:2025
- Listing ID #:MDPG2166338
- Added:98 day(s) ago
- Updated:December 01, 2025 at 09:47 PM
Rooms and interior
- Bedrooms:5
- Total bathrooms:6
- Full bathrooms:5
- Half bathrooms:1
Heating and cooling
- Cooling:Central A/C, Programmable Thermostat
- Heating:Forced Air, Natural Gas, Programmable Thermostat
Structure and exterior
- Year built:2025
Schools
- High school:DR. HENRY A. WISE, JR. HIGH
- Middle school:KETTERING
- Elementary school:ARROWHEAD
Utilities
- Water:Public
- Sewer:Public Sewer
Finances and disclosures
- Price:$819,990
New listings near 2909 Wood Valley Rd
- Coming Soon
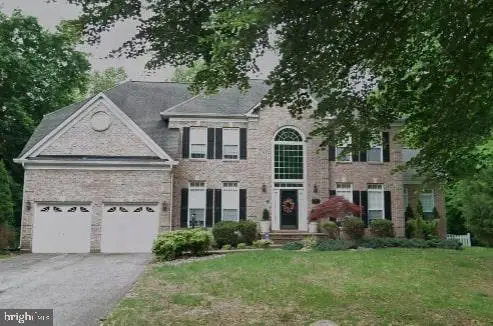 $775,000Coming Soon5 beds 5 baths
$775,000Coming Soon5 beds 5 baths11709 Capstan Dr, UPPER MARLBORO, MD 20772
MLS# MDPG2183222Listed by: RE/MAX REALTY GROUP - Coming Soon
 $609,000Coming Soon4 beds 3 baths
$609,000Coming Soon4 beds 3 baths4105 Chariot Way, UPPER MARLBORO, MD 20772
MLS# MDPG2186018Listed by: RE/MAX UNITED REAL ESTATE - Coming Soon
 $234,900Coming Soon2 beds 2 baths
$234,900Coming Soon2 beds 2 baths10144 Scotch Hill Dr #26-3, UPPER MARLBORO, MD 20774
MLS# MDPG2186026Listed by: RE/MAX ONE - Coming Soon
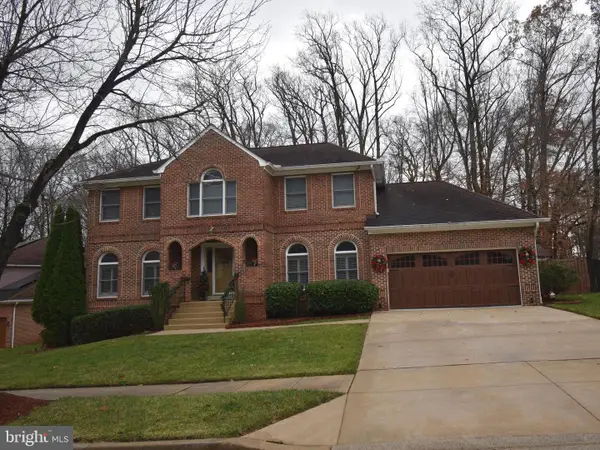 $729,900Coming Soon4 beds 4 baths
$729,900Coming Soon4 beds 4 baths11335 Drumsheugh Ln, UPPER MARLBORO, MD 20774
MLS# MDPG2185814Listed by: RE/MAX UNITED REAL ESTATE - New
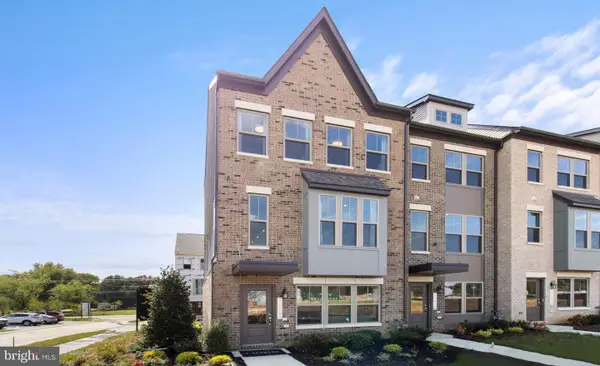 $556,225Active3 beds 4 baths2,327 sq. ft.
$556,225Active3 beds 4 baths2,327 sq. ft.10961 Pinnacle Green Rd, UPPER MARLBORO, MD 20774
MLS# MDPG2185934Listed by: SM BROKERAGE, LLC - Open Sat, 12 to 2pmNew
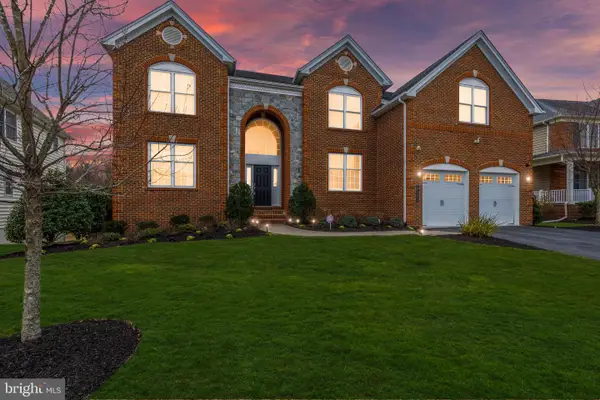 $939,900Active4 beds 5 baths6,196 sq. ft.
$939,900Active4 beds 5 baths6,196 sq. ft.4516 Bridle Ridge, UPPER MARLBORO, MD 20772
MLS# MDPG2185914Listed by: KELLER WILLIAMS PREFERRED PROPERTIES - New
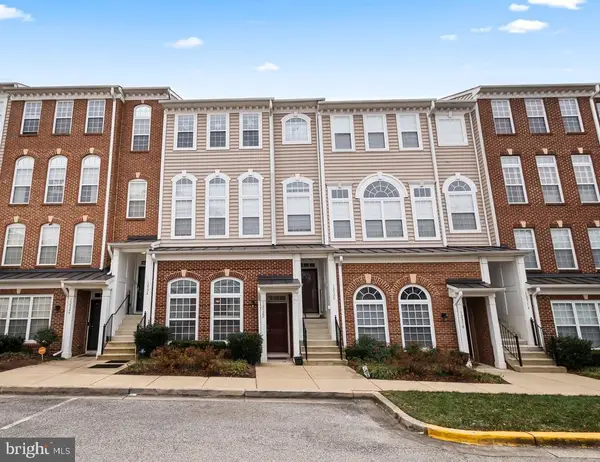 $359,900Active2 beds 3 baths1,777 sq. ft.
$359,900Active2 beds 3 baths1,777 sq. ft.12322 Rollys Ridge Ave #1111, UPPER MARLBORO, MD 20774
MLS# MDPG2185322Listed by: SAMSON PROPERTIES - New
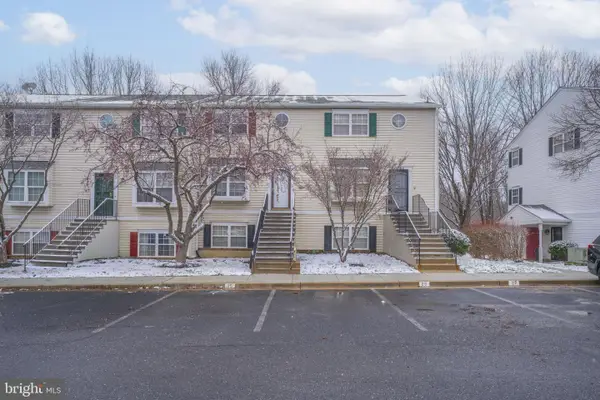 $295,000Active3 beds 3 baths1,438 sq. ft.
$295,000Active3 beds 3 baths1,438 sq. ft.11206 Hannah Way #4, UPPER MARLBORO, MD 20774
MLS# MDPG2185708Listed by: KELLER WILLIAMS FLAGSHIP - New
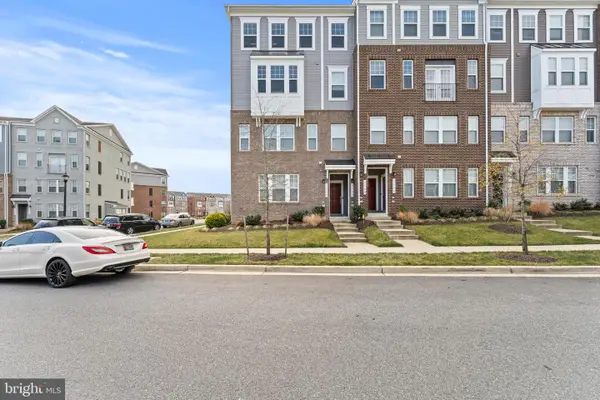 $445,000Active3 beds 3 baths2,600 sq. ft.
$445,000Active3 beds 3 baths2,600 sq. ft.9647 Glassy Creek Way #160, UPPER MARLBORO, MD 20772
MLS# MDPG2185764Listed by: COMPASS - New
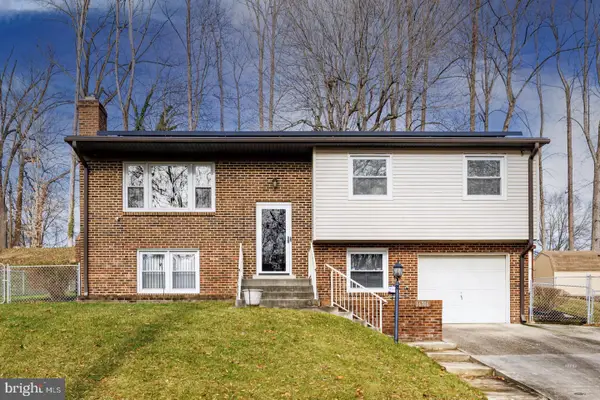 $459,999Active4 beds 3 baths2,028 sq. ft.
$459,999Active4 beds 3 baths2,028 sq. ft.16706 Wardlow Rd, UPPER MARLBORO, MD 20772
MLS# MDPG2185788Listed by: KELLER WILLIAMS PREFERRED PROPERTIES
