2911 Wood Valley Rd, Upper Marlboro, MD 20774
Local realty services provided by:Better Homes and Gardens Real Estate Murphy & Co.
2911 Wood Valley Rd,Upper Marlboro, MD 20774
$839,990
- 4 Beds
- 5 Baths
- 4,850 sq. ft.
- Single family
- Pending
Listed by: martin k. alloy
Office: sm brokerage, llc.
MLS#:MDPG2179802
Source:BRIGHTMLS
Price summary
- Price:$839,990
- Price per sq. ft.:$173.19
- Monthly HOA dues:$175
About this home
Welcome to Overlook at Westmore, an amenity-rich neighborhood nestled within the rolling, wooded farmland of Upper Marlboro, MD. The spacious Sienna features a 2-car garage, 4 bedrooms, 4 full baths, a half bath, and 3 finished levels, complete with a beautiful Walk-out Fully Finished Basement with Full Bath. Enjoy the Gourmet Kitchen attributes while relaxing in your Screened Porch, overlooking the green trees of the protected conservation area to the back of this homesite. Get ready for those rainy days with a Mud Room with Cubbies and a Bench and a Laundry with Cabinets and Sink Upgrades. The Interior Package of this home is the top Tailored Design Package! Get ready for hard flooring and stunning cabinets, with Quartz counters and Stainless Cooktop with Double Wall Oven and Oversized Island! Move in for the holidays! December 2025. Please visit the on-site Sales Information Center for further info. *Photos are of a similar model home
Contact an agent
Home facts
- Year built:2025
- Listing ID #:MDPG2179802
- Added:58 day(s) ago
- Updated:December 13, 2025 at 08:43 AM
Rooms and interior
- Bedrooms:4
- Total bathrooms:5
- Full bathrooms:4
- Half bathrooms:1
- Living area:4,850 sq. ft.
Heating and cooling
- Cooling:Central A/C, Programmable Thermostat
- Heating:Forced Air, Natural Gas, Programmable Thermostat
Structure and exterior
- Year built:2025
- Building area:4,850 sq. ft.
- Lot area:0.11 Acres
Schools
- High school:DR. HENRY A. WISE, JR. HIGH
- Middle school:KETTERING
- Elementary school:ARROWHEAD
Utilities
- Water:Public
- Sewer:Public Sewer
Finances and disclosures
- Price:$839,990
- Price per sq. ft.:$173.19
New listings near 2911 Wood Valley Rd
- Coming Soon
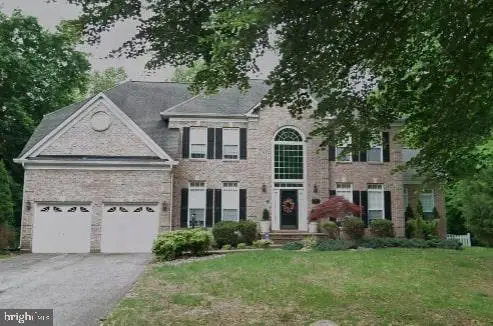 $775,000Coming Soon5 beds 5 baths
$775,000Coming Soon5 beds 5 baths11709 Capstan Dr, UPPER MARLBORO, MD 20772
MLS# MDPG2183222Listed by: RE/MAX REALTY GROUP - Coming Soon
 $609,000Coming Soon4 beds 3 baths
$609,000Coming Soon4 beds 3 baths4105 Chariot Way, UPPER MARLBORO, MD 20772
MLS# MDPG2186018Listed by: RE/MAX UNITED REAL ESTATE - Coming Soon
 $234,900Coming Soon2 beds 2 baths
$234,900Coming Soon2 beds 2 baths10144 Scotch Hill Dr #26-3, UPPER MARLBORO, MD 20774
MLS# MDPG2186026Listed by: RE/MAX ONE - Coming Soon
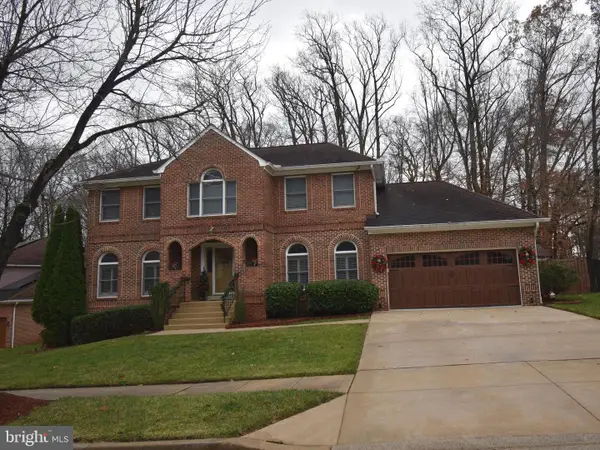 $729,900Coming Soon4 beds 4 baths
$729,900Coming Soon4 beds 4 baths11335 Drumsheugh Ln, UPPER MARLBORO, MD 20774
MLS# MDPG2185814Listed by: RE/MAX UNITED REAL ESTATE - New
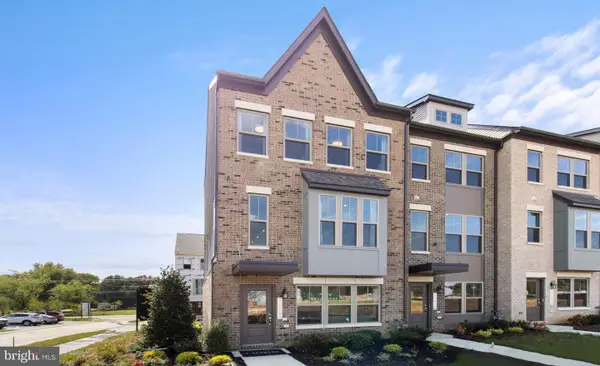 $556,225Active3 beds 4 baths2,327 sq. ft.
$556,225Active3 beds 4 baths2,327 sq. ft.10961 Pinnacle Green Rd, UPPER MARLBORO, MD 20774
MLS# MDPG2185934Listed by: SM BROKERAGE, LLC - Open Sat, 12 to 2pmNew
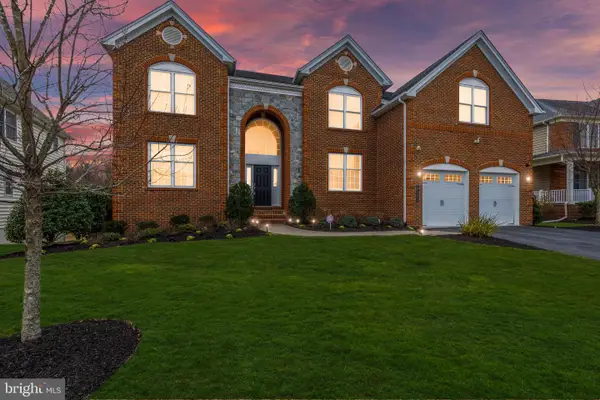 $939,900Active4 beds 5 baths6,196 sq. ft.
$939,900Active4 beds 5 baths6,196 sq. ft.4516 Bridle Ridge, UPPER MARLBORO, MD 20772
MLS# MDPG2185914Listed by: KELLER WILLIAMS PREFERRED PROPERTIES - New
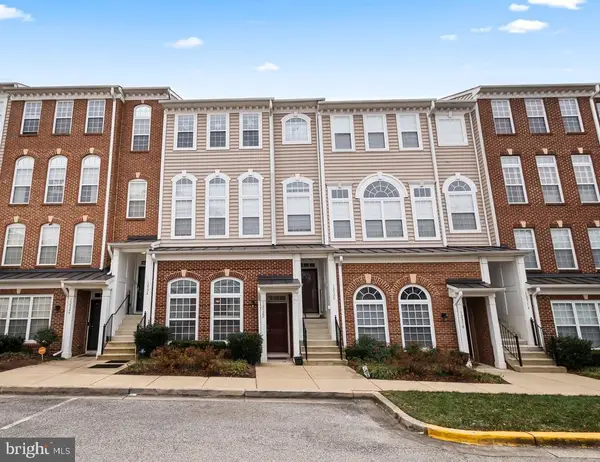 $359,900Active2 beds 3 baths1,777 sq. ft.
$359,900Active2 beds 3 baths1,777 sq. ft.12322 Rollys Ridge Ave #1111, UPPER MARLBORO, MD 20774
MLS# MDPG2185322Listed by: SAMSON PROPERTIES - New
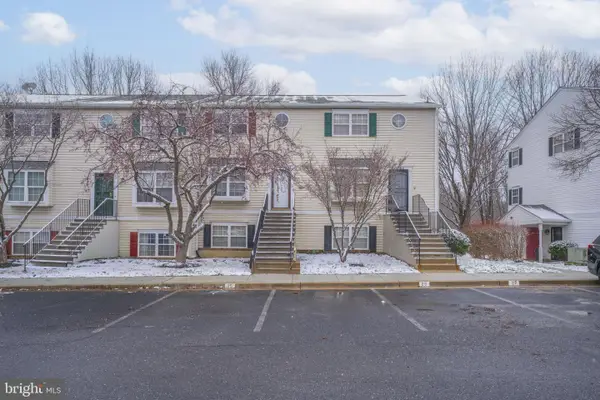 $295,000Active3 beds 3 baths1,438 sq. ft.
$295,000Active3 beds 3 baths1,438 sq. ft.11206 Hannah Way #4, UPPER MARLBORO, MD 20774
MLS# MDPG2185708Listed by: KELLER WILLIAMS FLAGSHIP - New
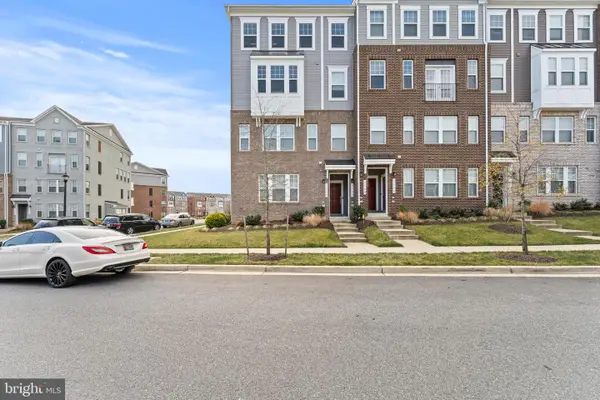 $445,000Active3 beds 3 baths2,600 sq. ft.
$445,000Active3 beds 3 baths2,600 sq. ft.9647 Glassy Creek Way #160, UPPER MARLBORO, MD 20772
MLS# MDPG2185764Listed by: COMPASS - New
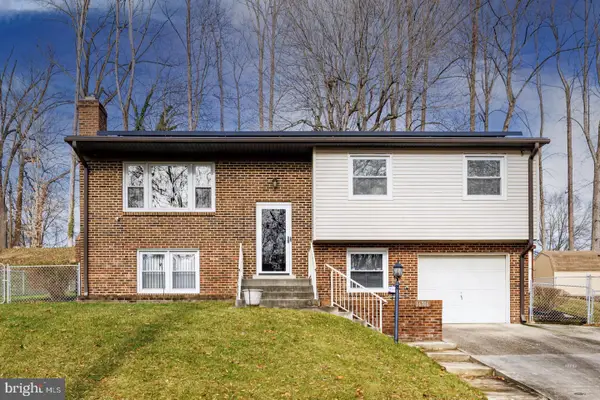 $459,999Active4 beds 3 baths2,028 sq. ft.
$459,999Active4 beds 3 baths2,028 sq. ft.16706 Wardlow Rd, UPPER MARLBORO, MD 20772
MLS# MDPG2185788Listed by: KELLER WILLIAMS PREFERRED PROPERTIES
