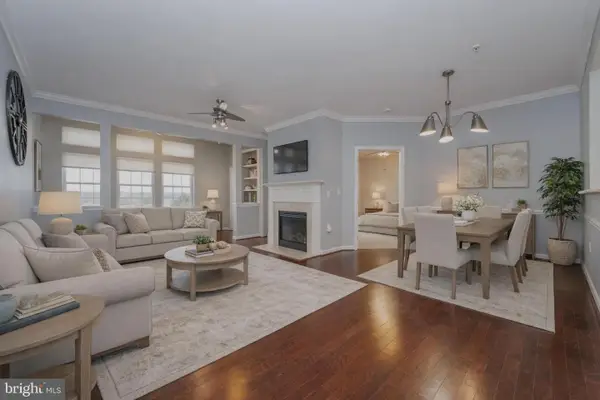Homesite 293 Lewis And Clark Ave, Upper Marlboro, MD 20774
Local realty services provided by:Better Homes and Gardens Real Estate Community Realty
Homesite 293 Lewis And Clark Ave,Upper Marlboro, MD 20774
$549,900
- 3 Beds
- 4 Baths
- 2,172 sq. ft.
- Townhouse
- Pending
Listed by: brittany d newman
Office: drb group realty, llc.
MLS#:MDPG2106506
Source:BRIGHTMLS
Price summary
- Price:$549,900
- Price per sq. ft.:$253.18
- Monthly HOA dues:$95
About this home
Townhome living with luxury style!!
This Harlow features 3 bedrooms and 2.5 bathrooms spread across three finished levels, offering over 2,000 sq. ft. of living space with deck and fireplace. As you enter the lower level of the home through the main entryway or the spacious attached 2-car garage, you will discover a finished rec room complete with a powder room and walkout access to the rear yard with a private wooded view.
As you enter the 2nd level with a well-appointed kitchen offering stainless steel appliances, a large island and adjoining breakfast area, this open floor plan is perfect for entertaining, allowing for seamless flow between the living, kitchen and dining areas on the main floor.
The primary suite features a large walk-in closet and an ensuite bathroom with dual sink vanity and oversized shower with seat. Generous sized secondary bedrooms, full bathroom and a conveniently located laundry area complete the upper level.
The HOA includes a clubhouse, outdoor pool, fitness center, walking trails and much more! Schedule a tour of the community and our homes today! Don’t miss out on our final Harlow’s in this community!
There is still time to add your own unique style to this home! Don’t hesitate to make your DREAM HOME a reality!
*Photos may not be of actual home. Photos may be of similar home/floorplan if home is under construction or if this is a base price listing.
Contact an agent
Home facts
- Year built:2024
- Listing ID #:MDPG2106506
- Added:668 day(s) ago
- Updated:January 11, 2026 at 08:46 AM
Rooms and interior
- Bedrooms:3
- Total bathrooms:4
- Full bathrooms:2
- Half bathrooms:2
- Living area:2,172 sq. ft.
Heating and cooling
- Cooling:Central A/C, Programmable Thermostat
- Heating:Forced Air, Natural Gas, Programmable Thermostat
Structure and exterior
- Roof:Architectural Shingle
- Year built:2024
- Building area:2,172 sq. ft.
- Lot area:0.04 Acres
Schools
- High school:DR. HENRY A. WISE, JR.
- Middle school:JAMES MADISON
- Elementary school:ARROWHEAD
Utilities
- Water:Public
- Sewer:Public Sewer
Finances and disclosures
- Price:$549,900
- Price per sq. ft.:$253.18
New listings near Homesite 293 Lewis And Clark Ave
- New
 $585,000Active3 beds 4 baths3,618 sq. ft.
$585,000Active3 beds 4 baths3,618 sq. ft.4506 Grazing Way, UPPER MARLBORO, MD 20772
MLS# MDPG2188320Listed by: SAMSON PROPERTIES - New
 $499,999Active3 beds 2 baths1,372 sq. ft.
$499,999Active3 beds 2 baths1,372 sq. ft.9104 Trumps Hill Rd, UPPER MARLBORO, MD 20772
MLS# MDPG2188358Listed by: NEXTTIER REALTY LLC - Coming Soon
 $499,900Coming Soon5 beds 3 baths
$499,900Coming Soon5 beds 3 baths9808 Williamsburg Dr, UPPER MARLBORO, MD 20772
MLS# MDPG2188276Listed by: SAMSON PROPERTIES - New
 $499,999Active4 beds 3 baths2,550 sq. ft.
$499,999Active4 beds 3 baths2,550 sq. ft.9313 Fairhaven Ave, UPPER MARLBORO, MD 20772
MLS# MDPG2188274Listed by: SAVE 6, INCORPORATED - Coming Soon
 $300,000Coming Soon3 beds 2 baths
$300,000Coming Soon3 beds 2 baths60 Cable Hollow Way #38-3, UPPER MARLBORO, MD 20774
MLS# MDPG2187966Listed by: RE/MAX REALTY GROUP - New
 $360,000Active3 beds 3 baths1,540 sq. ft.
$360,000Active3 beds 3 baths1,540 sq. ft.8912 Woodstock Dr W, UPPER MARLBORO, MD 20772
MLS# MDPG2188216Listed by: COLONIAL REALTY - New
 $365,000Active4 beds 3 baths1,600 sq. ft.
$365,000Active4 beds 3 baths1,600 sq. ft.13192 Ripon Pl, UPPER MARLBORO, MD 20772
MLS# MDPG2188260Listed by: RE/MAX REALTY GROUP - New
 $569,000Active3 beds 4 baths2,174 sq. ft.
$569,000Active3 beds 4 baths2,174 sq. ft.4323 Spring Foal Ct, UPPER MARLBORO, MD 20772
MLS# MDPG2188198Listed by: FATHOM REALTY MD, LLC - New
 $235,000Active3 beds 1 baths1,320 sq. ft.
$235,000Active3 beds 1 baths1,320 sq. ft.2512 Robert Crain Hwy, UPPER MARLBORO, MD 20774
MLS# MDPG2188114Listed by: VYBE REALTY - New
 $329,000Active2 beds 2 baths1,189 sq. ft.
$329,000Active2 beds 2 baths1,189 sq. ft.13216 Fox Bow Dr #405, UPPER MARLBORO, MD 20774
MLS# MDPG2188174Listed by: HOMESMART
