Homesite 298 Presidential Pkwy, Upper Marlboro, MD 20774
Local realty services provided by:Better Homes and Gardens Real Estate Cassidon Realty
Homesite 298 Presidential Pkwy,Upper Marlboro, MD 20774
$476,990
- 4 Beds
- 4 Baths
- 2,074 sq. ft.
- Townhouse
- Pending
Listed by: brittany d newman
Office: drb group realty, llc.
MLS#:MDPG2126186
Source:BRIGHTMLS
Price summary
- Price:$476,990
- Price per sq. ft.:$229.99
- Monthly HOA dues:$95
About this home
*Current Community Incentive may reflect pricing and options in the home.
NEW CONSTRUCTION HOME! Welcome to Westridge Westphalia and the Oakton II! This community is distinguished by its location and luxury resort-style amenities within 10 miles of Washington DC – ideal for commuting and carpooling! This stunning 3-level townhouse offers a harmonious blend of contemporary design! Spacious and charming open concept 4-bedroom, 3.5 bathroom, with wooded views. The well-appointed kitchen features an oversized island that opens to both the breakfast area as well as the family room. The primary suite features a walk-in closet and en-suite bath, including a roman bath and dual vanity. Located in the highly sought-after community of Westridge at Westphalia, with proximity and convenient access to 495, shopping, and local attractions. A move-in-ready home for early 2026, allowing you to craft your dream home with personalized design selections for a limited time. Schedule a tour to view your dream home today! *Photos may not be of actual home. Photos may be of similar home/floorplan if home is under construction or if this is a base price listing.
Contact an agent
Home facts
- Year built:2026
- Listing ID #:MDPG2126186
- Added:512 day(s) ago
- Updated:February 11, 2026 at 08:32 AM
Rooms and interior
- Bedrooms:4
- Total bathrooms:4
- Full bathrooms:3
- Half bathrooms:1
- Living area:2,074 sq. ft.
Heating and cooling
- Cooling:Ceiling Fan(s), Central A/C, Programmable Thermostat
- Heating:Natural Gas, Programmable Thermostat
Structure and exterior
- Roof:Architectural Shingle
- Year built:2026
- Building area:2,074 sq. ft.
- Lot area:0.04 Acres
Schools
- High school:DR. HENRY A. WISE, JR.
- Middle school:JAMES MADISON
- Elementary school:ARROWHEAD
Utilities
- Water:Public
- Sewer:Public Sewer
Finances and disclosures
- Price:$476,990
- Price per sq. ft.:$229.99
New listings near Homesite 298 Presidential Pkwy
- Coming Soon
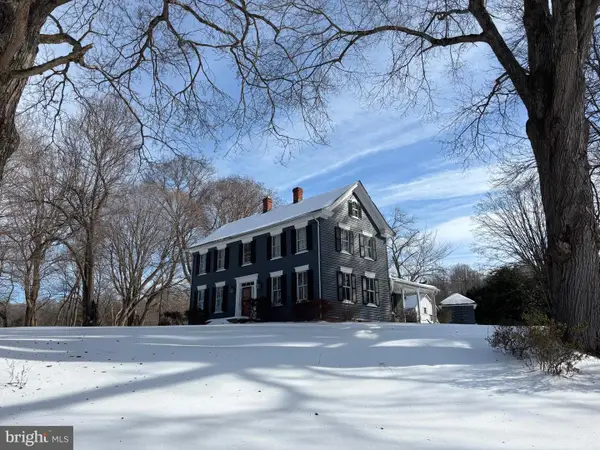 $789,000Coming Soon3 beds 3 baths
$789,000Coming Soon3 beds 3 baths8100 Croom Rd, UPPER MARLBORO, MD 20772
MLS# MDPG2191064Listed by: TTR SOTHEBY'S INTERNATIONAL REALTY - New
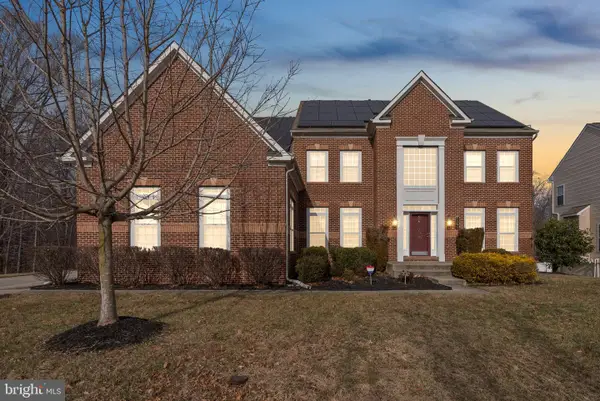 $725,000Active4 beds 3 baths4,326 sq. ft.
$725,000Active4 beds 3 baths4,326 sq. ft.6304 Snow Chief Ct, UPPER MARLBORO, MD 20772
MLS# MDPG2190226Listed by: REDFIN CORP - Coming Soon
 $430,000Coming Soon2 beds 2 baths
$430,000Coming Soon2 beds 2 baths13502 Vandiver Ct, UPPER MARLBORO, MD 20774
MLS# MDPG2191324Listed by: FAIRFAX REALTY PREMIER - Coming Soon
 $538,388Coming Soon4 beds 3 baths
$538,388Coming Soon4 beds 3 baths10708 Tyrone Dr, UPPER MARLBORO, MD 20772
MLS# MDPG2191398Listed by: KELLER WILLIAMS PREFERRED PROPERTIES - New
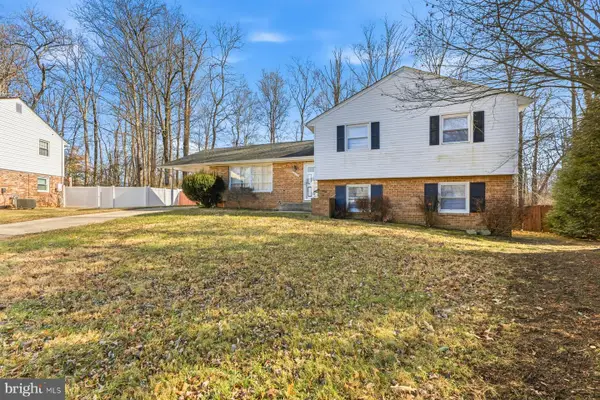 $490,000Active4 beds 4 baths2,225 sq. ft.
$490,000Active4 beds 4 baths2,225 sq. ft.12912 Princeleigh St, UPPER MARLBORO, MD 20774
MLS# MDPG2191336Listed by: SAMSON PROPERTIES - New
 $225,000Active3 beds 1 baths1,320 sq. ft.
$225,000Active3 beds 1 baths1,320 sq. ft.2512 Robert Crain Hwy, UPPER MARLBORO, MD 20774
MLS# MDPG2191340Listed by: VYBE REALTY - Coming Soon
 $285,000Coming Soon3 beds 3 baths
$285,000Coming Soon3 beds 3 baths286 Harry S Truman Dr #31214, UPPER MARLBORO, MD 20774
MLS# MDPG2191276Listed by: SAMSON PROPERTIES - New
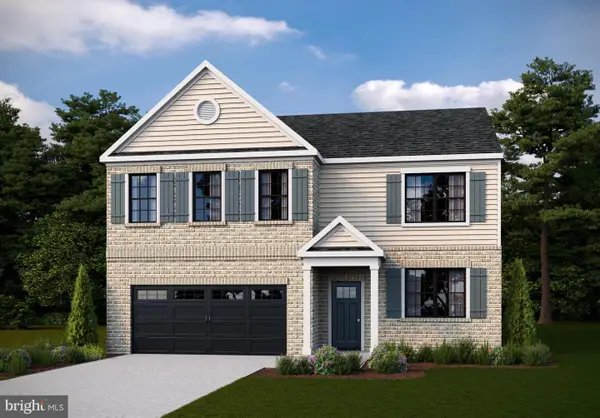 $661,590Active5 beds 3 baths2,821 sq. ft.
$661,590Active5 beds 3 baths2,821 sq. ft.5129 Glistening Pond Way, UPPER MARLBORO, MD 20772
MLS# MDPG2191230Listed by: D.R. HORTON REALTY OF VIRGINIA, LLC - Coming Soon
 $399,999Coming Soon3 beds 3 baths
$399,999Coming Soon3 beds 3 baths10305 Beaver Knoll Dr, UPPER MARLBORO, MD 20772
MLS# MDPG2191238Listed by: ARGENT REALTY,LLC - New
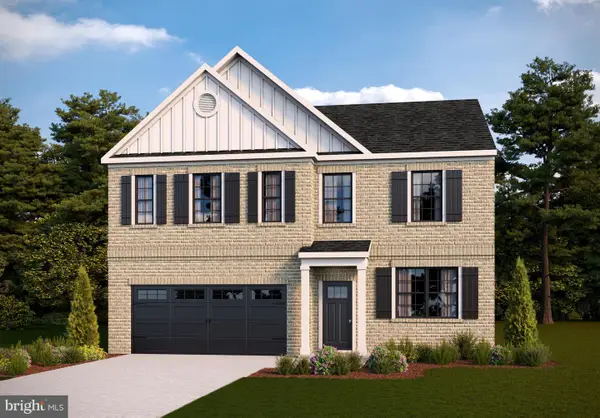 $681,590Active4 beds 3 baths3,198 sq. ft.
$681,590Active4 beds 3 baths3,198 sq. ft.5131 Glistening Pond Way, UPPER MARLBORO, MD 20772
MLS# MDPG2191228Listed by: D.R. HORTON REALTY OF VIRGINIA, LLC

