3012 Wind Whisper Way, Upper Marlboro, MD 20774
Local realty services provided by:Better Homes and Gardens Real Estate Murphy & Co.
3012 Wind Whisper Way,Upper Marlboro, MD 20774
$796,280
- 4 Beds
- 6 Baths
- 5,174 sq. ft.
- Single family
- Pending
Listed by: martin k. alloy
Office: sm brokerage, llc.
MLS#:MDPG2164260
Source:BRIGHTMLS
Price summary
- Price:$796,280
- Price per sq. ft.:$153.9
- Monthly HOA dues:$145
About this home
Welcome to gorgeous Overlook at Westmore, a stunning new residential community in Upper Marlboro's rolling green surroundings with a beautiful new Clubhouse and Swimming Pool, plus playgrounds and lots of recreational lawn areas for family fun! This amazing Jocelyn plan has it all! How about a fully finished basement, Media Room, Wet Bar, Fireplace in the Family Room, and 4th level Loft with Home Office and Full Bath! This home truly has it all! The double-wide basement exit allows easy access to your backyard. And...don't forget about up to $25K toward closing costs! See the Sales Office for more details.
Visit our on-site Sales Information Center for more details. *Photos are of a similar Jocelyn model and may include optional features.
Contact an agent
Home facts
- Listing ID #:MDPG2164260
- Added:91 day(s) ago
- Updated:November 19, 2025 at 09:01 AM
Rooms and interior
- Bedrooms:4
- Total bathrooms:6
- Full bathrooms:5
- Half bathrooms:1
- Living area:5,174 sq. ft.
Heating and cooling
- Cooling:Central A/C, Energy Star Cooling System, Programmable Thermostat
- Heating:Forced Air, Natural Gas, Programmable Thermostat
Structure and exterior
- Building area:5,174 sq. ft.
- Lot area:0.05 Acres
Schools
- High school:DR. HENRY A. WISE, JR. HIGH
- Middle school:KETTERING
- Elementary school:ARROWHEAD
Utilities
- Water:Public
- Sewer:Public Sewer
Finances and disclosures
- Price:$796,280
- Price per sq. ft.:$153.9
New listings near 3012 Wind Whisper Way
- Coming Soon
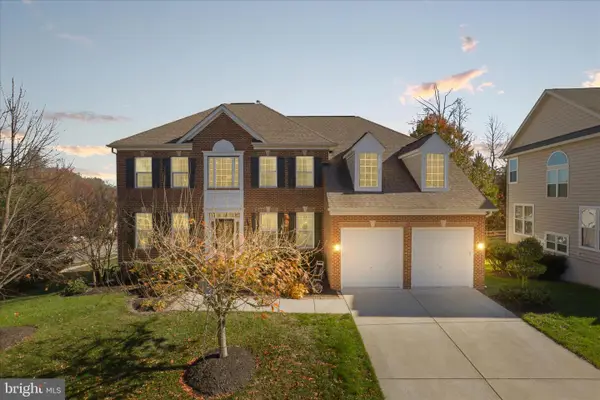 $759,000Coming Soon5 beds 5 baths
$759,000Coming Soon5 beds 5 baths2100 Fittleworth Ter, UPPER MARLBORO, MD 20774
MLS# MDPG2183226Listed by: EXIT FIRST REALTY - Coming Soon
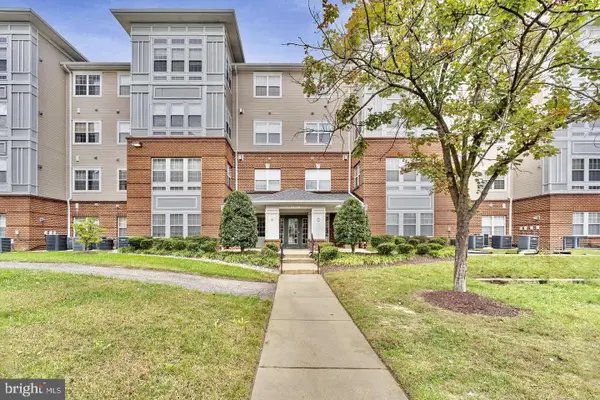 $325,000Coming Soon2 beds 2 baths
$325,000Coming Soon2 beds 2 baths13216 Fox Bow Dr #202, UPPER MARLBORO, MD 20774
MLS# MDPG2182592Listed by: PORTER HOUSE INTERNATIONAL REALTY GROUP - Coming Soon
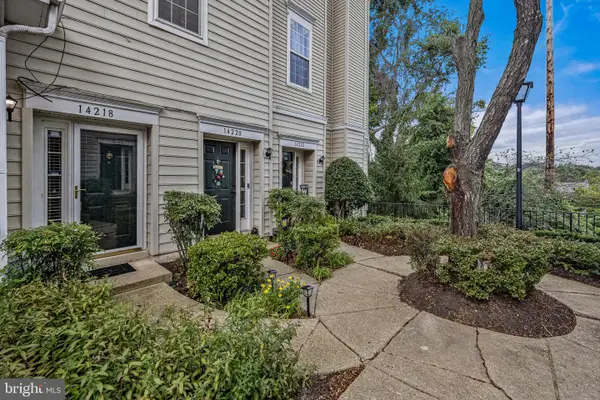 $299,900Coming Soon2 beds 2 baths
$299,900Coming Soon2 beds 2 baths14218 Hampshire Hall Ct #g-310, UPPER MARLBORO, MD 20772
MLS# MDPG2183728Listed by: EXP REALTY, LLC - New
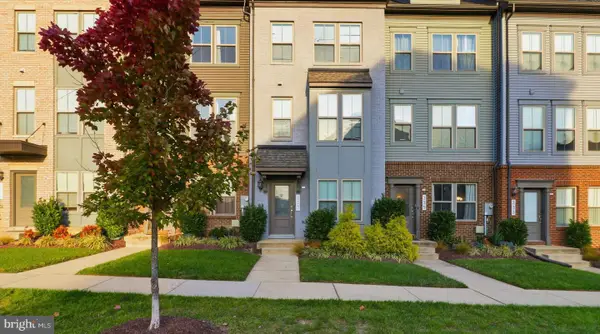 $485,000Active3 beds 4 baths1,312 sq. ft.
$485,000Active3 beds 4 baths1,312 sq. ft.237 Phoenix Dr, UPPER MARLBORO, MD 20774
MLS# MDPG2182026Listed by: INNOVATIVE TOUCH REALTY, LLC - Coming SoonOpen Sun, 11am to 1pm
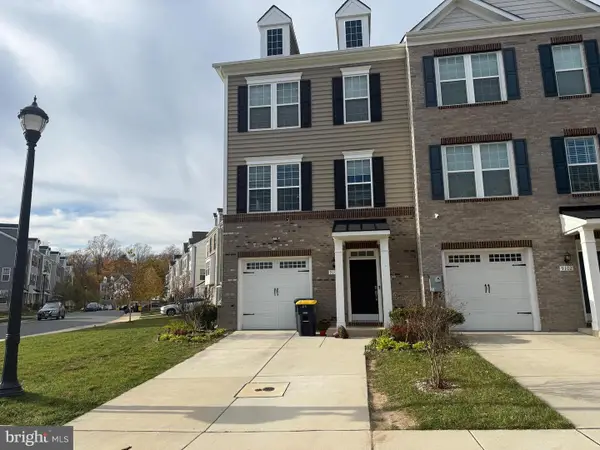 $485,000Coming Soon3 beds 4 baths
$485,000Coming Soon3 beds 4 baths9100 Deer Meadow Ln, UPPER MARLBORO, MD 20772
MLS# MDPG2180164Listed by: KELLER WILLIAMS PREFERRED PROPERTIES - New
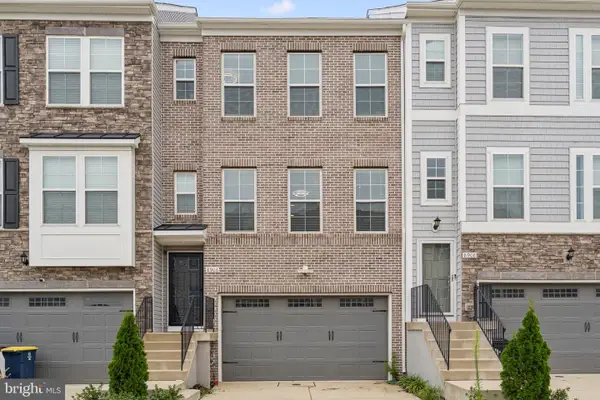 $599,900Active4 beds 4 baths3,034 sq. ft.
$599,900Active4 beds 4 baths3,034 sq. ft.8906 Beckett St, UPPER MARLBORO, MD 20774
MLS# MDPG2183696Listed by: COMPASS - New
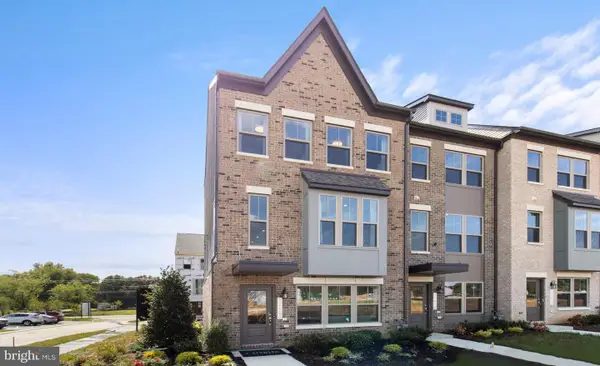 $485,145Active3 beds 4 baths1,950 sq. ft.
$485,145Active3 beds 4 baths1,950 sq. ft.10927 Reunion Ln, UPPER MARLBORO, MD 20774
MLS# MDPG2183690Listed by: SM BROKERAGE, LLC - Coming Soon
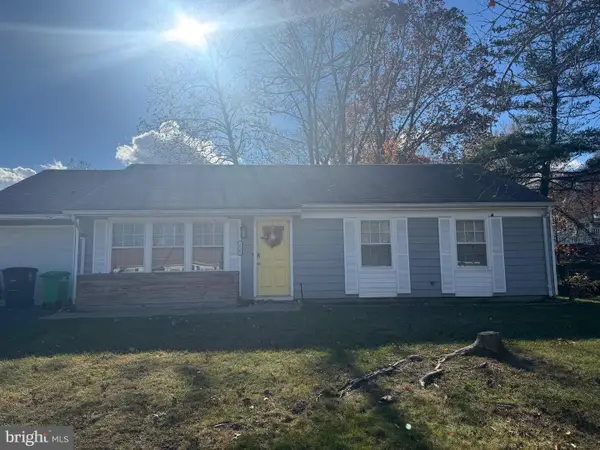 $399,999Coming Soon3 beds 2 baths
$399,999Coming Soon3 beds 2 baths10209 New Orchard Dr, UPPER MARLBORO, MD 20774
MLS# MDPG2183656Listed by: LONG & FOSTER REAL ESTATE, INC. - New
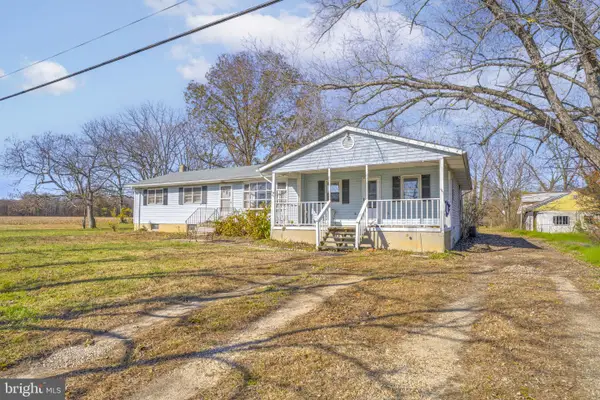 $725,000Active5 beds 2 baths1,939 sq. ft.
$725,000Active5 beds 2 baths1,939 sq. ft.16400 Tanyard Rd, UPPER MARLBORO, MD 20772
MLS# MDPG2183608Listed by: FIVE STAR REAL ESTATE - New
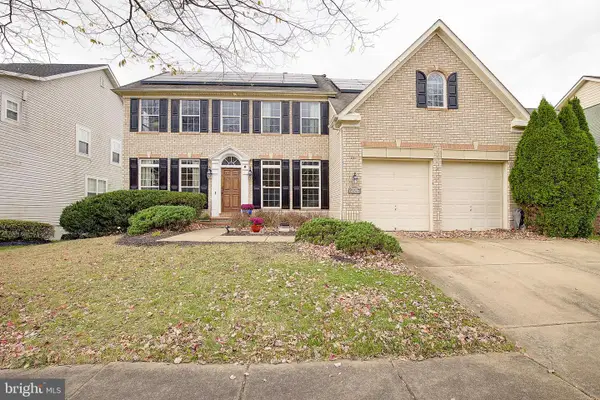 $739,900Active6 beds 4 baths3,016 sq. ft.
$739,900Active6 beds 4 baths3,016 sq. ft.15517 Glastonbury Way, UPPER MARLBORO, MD 20774
MLS# MDPG2183252Listed by: EXP REALTY, LLC
