3512 Eyre Dr S, Upper Marlboro, MD 20772
Local realty services provided by:Better Homes and Gardens Real Estate Reserve
3512 Eyre Dr S,Upper Marlboro, MD 20772
$399,950
- 3 Beds
- 2 Baths
- 1,632 sq. ft.
- Single family
- Pending
Listed by: bryan arias
Office: samson properties
MLS#:MDPG2164246
Source:BRIGHTMLS
Price summary
- Price:$399,950
- Price per sq. ft.:$245.07
About this home
Discover year‑round comfort and serene outdoor living in this exquisite Marlboro Meadows residence.
With three spacious bedrooms and two luxurious full baths, every detail has been meticulously curated for both comfort and style. The bright, open interior is bathed in natural light—thanks to brand‑new energy‑efficient windows, sleek new flooring throughout, and a new roof offering added peace of mind.
At the heart of the home, the chef‑inspired kitchen showcases crisp white shaker cabinetry, elegant quartz countertops, and premium stainless steel appliances—perfectly equipped for cooking and entertaining.
Enhancing comfort year‑round, the newly installed HVAC system ensures optimal climate control. Step outside to discover the expansive backyard, backing onto mature trees for privacy, complete with a beautiful flagstone patio—ideal for outdoor enjoyment and entertaining.
With ample parking, no HOA, and convenient access to commuter routes, shopping, and restaurants, this home masterfully blends modern style with seamless convenience.
Don’t miss out—schedule your tour today!
Contact an agent
Home facts
- Year built:1971
- Listing ID #:MDPG2164246
- Added:98 day(s) ago
- Updated:November 26, 2025 at 08:49 AM
Rooms and interior
- Bedrooms:3
- Total bathrooms:2
- Full bathrooms:2
- Living area:1,632 sq. ft.
Heating and cooling
- Cooling:Central A/C
- Heating:Forced Air, Natural Gas
Structure and exterior
- Roof:Architectural Shingle
- Year built:1971
- Building area:1,632 sq. ft.
- Lot area:0.27 Acres
Utilities
- Water:Public
- Sewer:Public Sewer
Finances and disclosures
- Price:$399,950
- Price per sq. ft.:$245.07
- Tax amount:$4,525 (2024)
New listings near 3512 Eyre Dr S
- New
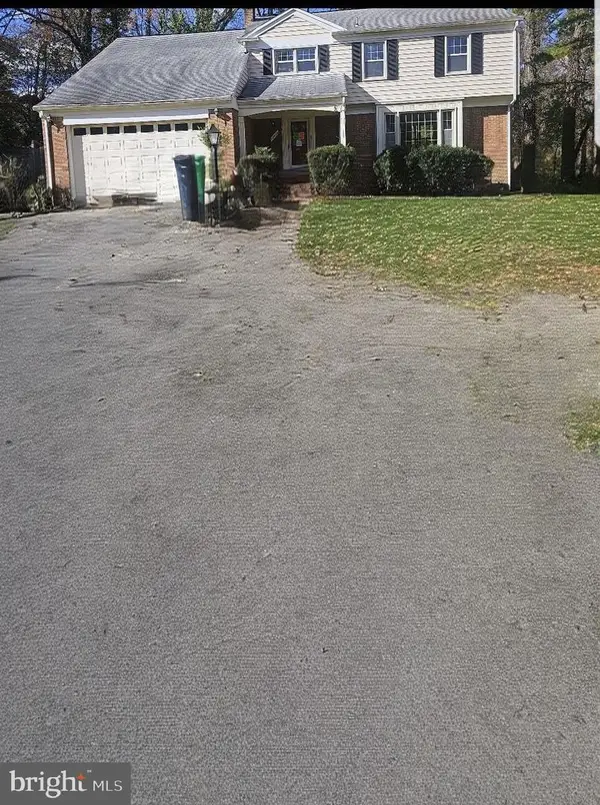 $349,900Active5 beds 5 baths2,319 sq. ft.
$349,900Active5 beds 5 baths2,319 sq. ft.12000 Berrybrook Ter, UPPER MARLBORO, MD 20772
MLS# MDPG2184532Listed by: VYLLA HOME - New
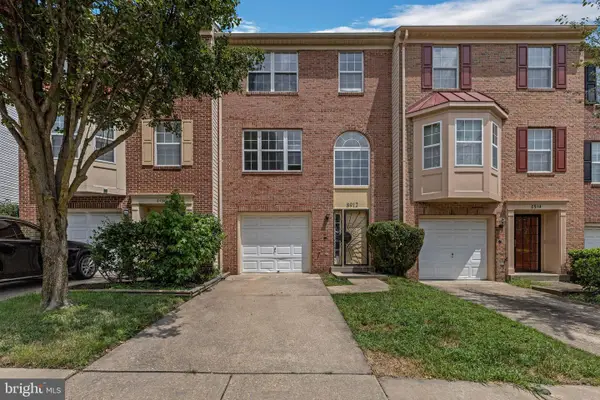 $399,900Active3 beds 3 baths2,560 sq. ft.
$399,900Active3 beds 3 baths2,560 sq. ft.8912 Francisco Ct, UPPER MARLBORO, MD 20774
MLS# MDPG2184516Listed by: REAL BROKER, LLC - New
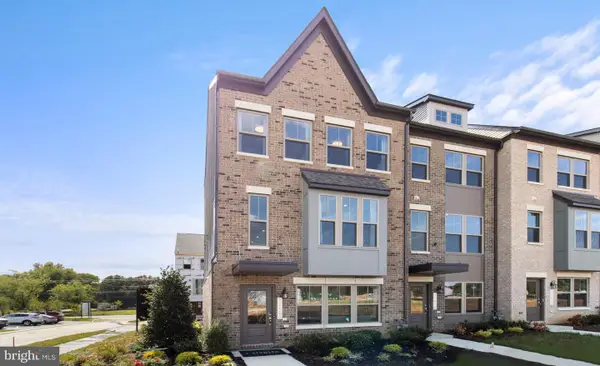 $531,940Active3 beds 4 baths2,323 sq. ft.
$531,940Active3 beds 4 baths2,323 sq. ft.10965 Pinnacle Green Rd, UPPER MARLBORO, MD 20774
MLS# MDPG2184432Listed by: SM BROKERAGE, LLC - Open Sun, 12 to 5pmNew
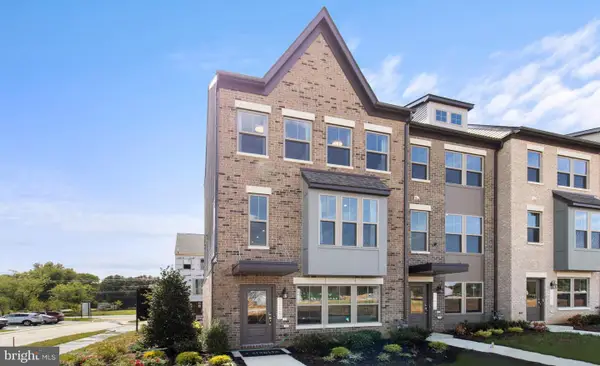 $530,065Active4 beds 4 baths2,323 sq. ft.
$530,065Active4 beds 4 baths2,323 sq. ft.10921 Reunion Ln, UPPER MARLBORO, MD 20774
MLS# MDPG2184438Listed by: SM BROKERAGE, LLC - Open Sun, 12 to 5pmNew
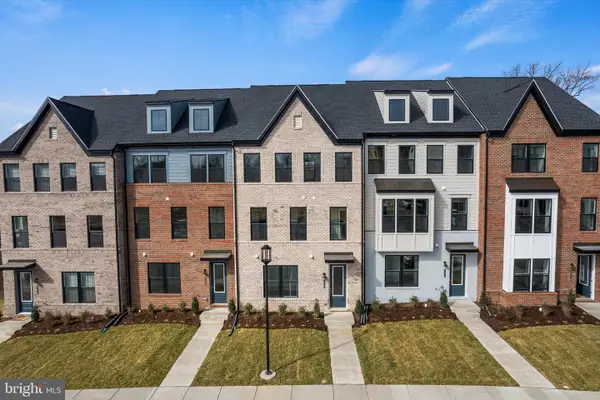 $538,765Active4 beds 4 baths2,150 sq. ft.
$538,765Active4 beds 4 baths2,150 sq. ft.10959 Pinnacle Green Rd, UPPER MARLBORO, MD 20774
MLS# MDPG2184442Listed by: SM BROKERAGE, LLC - Open Sat, 11am to 2pmNew
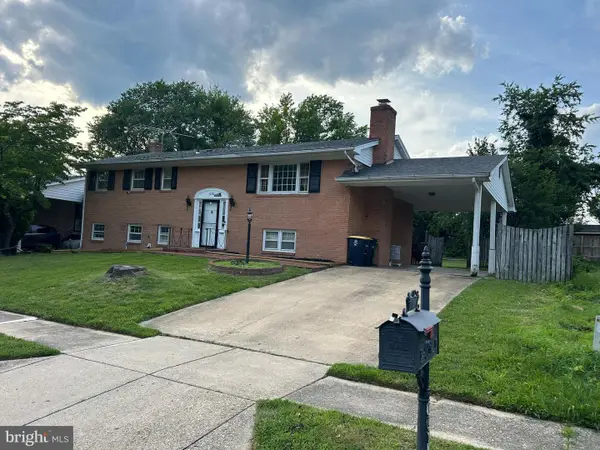 $699,999Active6 beds 3 baths1,296 sq. ft.
$699,999Active6 beds 3 baths1,296 sq. ft.10710 Tyrone Dr, UPPER MARLBORO, MD 20772
MLS# MDPG2184372Listed by: SAMSON PROPERTIES - New
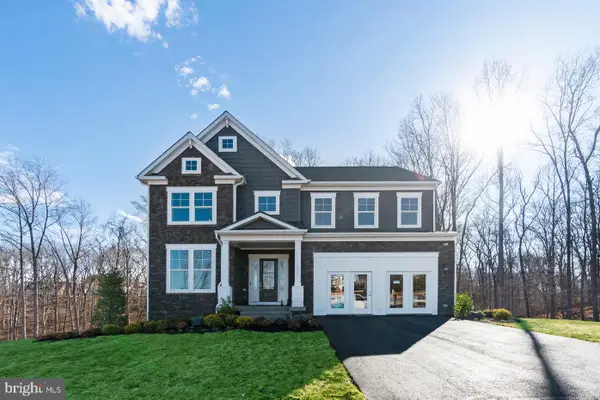 $803,575Active4 beds 5 baths4,180 sq. ft.
$803,575Active4 beds 5 baths4,180 sq. ft.2932 Blue Skies Ln, UPPER MARLBORO, MD 20774
MLS# MDPG2184334Listed by: SM BROKERAGE, LLC - New
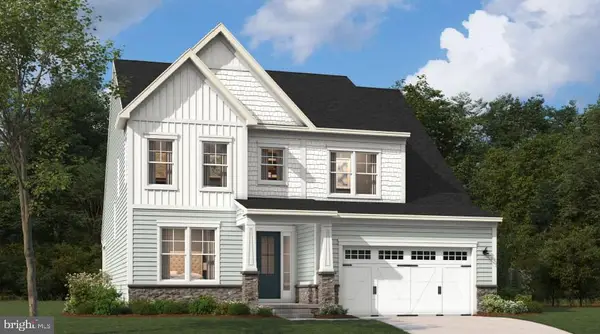 $798,439Active4 beds 5 baths4,659 sq. ft.
$798,439Active4 beds 5 baths4,659 sq. ft.2934 Blue Skies Ln, UPPER MARLBORO, MD 20774
MLS# MDPG2184338Listed by: SM BROKERAGE, LLC - New
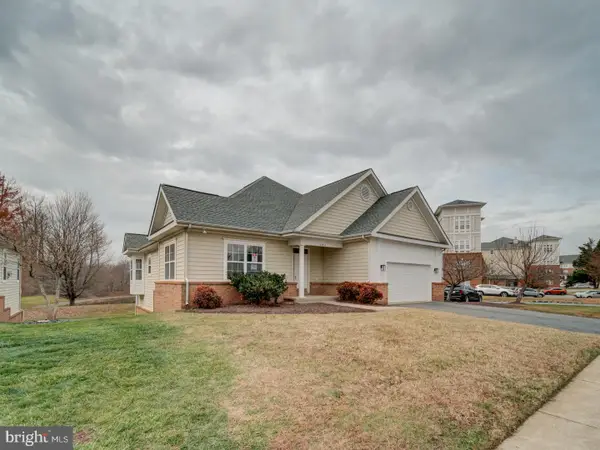 $549,900Active3 beds 4 baths2,458 sq. ft.
$549,900Active3 beds 4 baths2,458 sq. ft.13914 New Acadia Ln, UPPER MARLBORO, MD 20774
MLS# MDPG2184038Listed by: APEX HOME REALTY - New
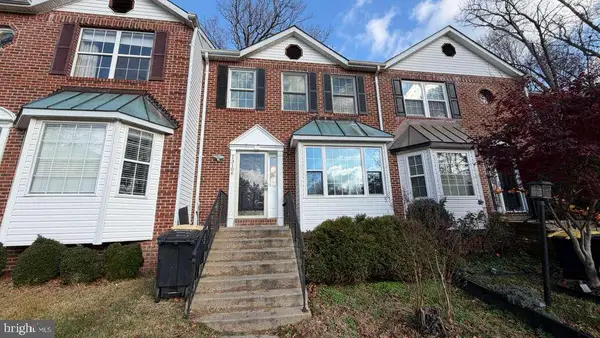 $379,000Active5 beds 5 baths1,336 sq. ft.
$379,000Active5 beds 5 baths1,336 sq. ft.13106 Grandview Ct, UPPER MARLBORO, MD 20772
MLS# MDPG2184316Listed by: EXP REALTY, LLC
