- BHGRE®
- Maryland
- Upper Marlboro
- 3729 Silver View Ln #175
3729 Silver View Ln #175, Upper Marlboro, MD 20772
Local realty services provided by:Better Homes and Gardens Real Estate Murphy & Co.
Listed by: safuru a alli
Office: long & foster real estate, inc.
MLS#:MDPG2180884
Source:BRIGHTMLS
Price summary
- Price:$395,000
- Price per sq. ft.:$234.42
- Monthly HOA dues:$123
About this home
This unique property stands out with its custom accent walls, smart home features, and extra windows that fill the space with natural light. Plus, you’ll love having just one neighbor.
The open-concept main level includes a convenient powder room and is perfect for entertaining or simply unwinding in style.
Your kitchen showcases upgraded quartz countertops, stainless steel appliances, a spacious pantry, a large storage closet, and direct access to your private garage.
Upstairs, the den opens to a large deck—ideal for morning coffee or evening sunsets with no neighbors blocking your view. This versatile space can serve as a movie room, office, third bedroom, or even a home gym—the choice is yours!
The laundry area includes a stackable washer and dryer (yours to keep) and sits across from the guest bedroom and full bath.
Retreat to your spacious primary suite, complete with two walk-in closets and an ensuite bathroom featuring upgraded cabinetry and a modern shower.
Just a block away, enjoy access to the community clubhouse with incredible amenities: two pools, walking paths, a yoga studio, fitness center, game room, sports lounge with pool table, multiple gathering spaces, an event hall, elevator access, and even a concert lawn.
You’ll also love the free live entertainment and community activities held throughout the spring and summer.
This stunning, move-in-ready home has it all—and it won’t last long. Welcome home!
Contact an agent
Home facts
- Year built:2019
- Listing ID #:MDPG2180884
- Added:99 day(s) ago
- Updated:January 31, 2026 at 08:57 AM
Rooms and interior
- Bedrooms:2
- Total bathrooms:3
- Full bathrooms:2
- Half bathrooms:1
- Living area:1,685 sq. ft.
Heating and cooling
- Cooling:Central A/C
- Heating:90% Forced Air, Electric
Structure and exterior
- Year built:2019
- Building area:1,685 sq. ft.
Schools
- High school:DR. HENRY A. WISE, JR.
- Elementary school:MELWOOD
Utilities
- Water:Public
- Sewer:Public Sewer
Finances and disclosures
- Price:$395,000
- Price per sq. ft.:$234.42
- Tax amount:$4,928 (2024)
New listings near 3729 Silver View Ln #175
- New
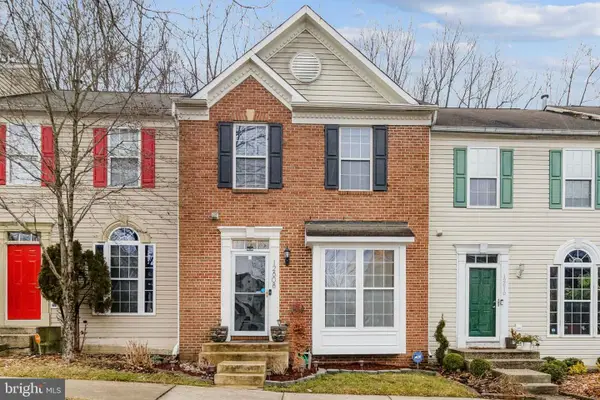 $420,000Active4 beds 4 baths1,374 sq. ft.
$420,000Active4 beds 4 baths1,374 sq. ft.12608 Marlton Center Dr, UPPER MARLBORO, MD 20772
MLS# MDPG2190472Listed by: LONGTOWN REALTY - New
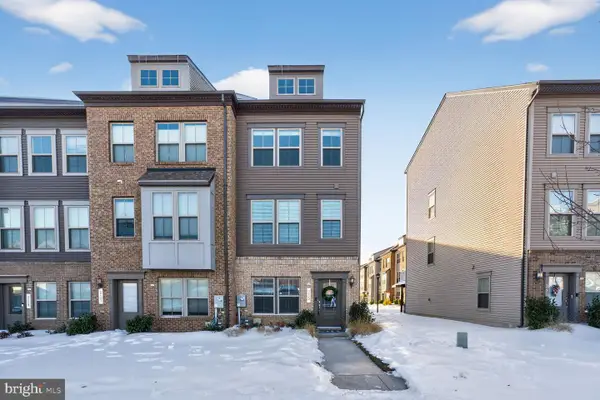 $444,900Active2 beds 3 baths1,920 sq. ft.
$444,900Active2 beds 3 baths1,920 sq. ft.215 Phoenix Dr, UPPER MARLBORO, MD 20774
MLS# MDPG2190460Listed by: EQCO REAL ESTATE INC. - Coming Soon
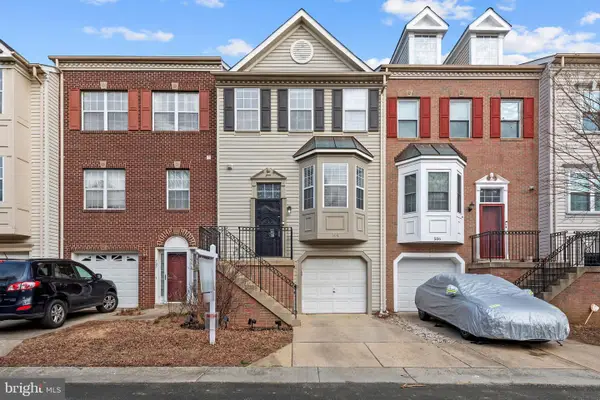 $410,000Coming Soon2 beds 3 baths
$410,000Coming Soon2 beds 3 baths504 Crusher Ct, UPPER MARLBORO, MD 20774
MLS# MDPG2189666Listed by: CORNER HOUSE REALTY - Coming Soon
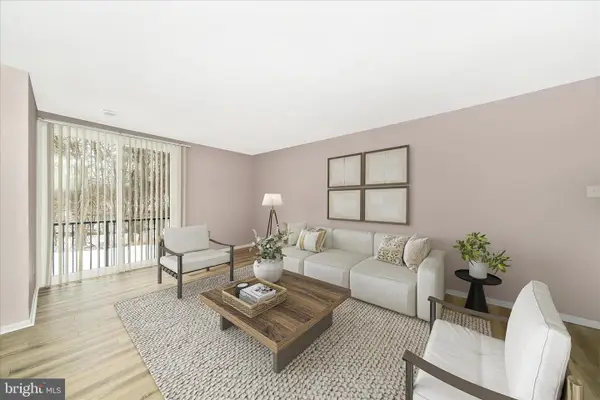 $219,102Coming Soon2 beds 2 baths
$219,102Coming Soon2 beds 2 baths10234 Prince Pl #17-102, UPPER MARLBORO, MD 20774
MLS# MDPG2190348Listed by: KELLER WILLIAMS CAPITAL PROPERTIES - New
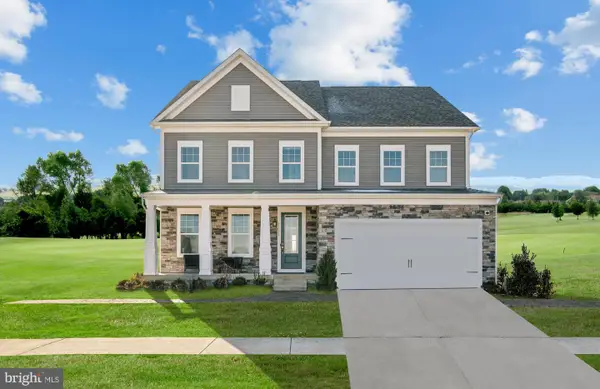 $754,190Active4 beds 5 baths4,050 sq. ft.
$754,190Active4 beds 5 baths4,050 sq. ft.3020 Wind Whisper Way, UPPER MARLBORO, MD 20774
MLS# MDPG2190342Listed by: SM BROKERAGE, LLC - New
 $558,230Active4 beds 4 baths2,150 sq. ft.
$558,230Active4 beds 4 baths2,150 sq. ft.10939 Pinnacle Green Rd, UPPER MARLBORO, MD 20774
MLS# MDPG2190312Listed by: SM BROKERAGE, LLC - New
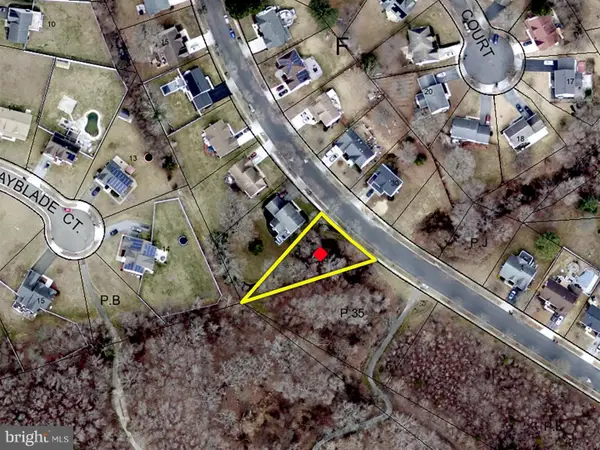 $10,000Active0.29 Acres
$10,000Active0.29 Acres7013 Perrywood Rd, UPPER MARLBORO, MD 20772
MLS# MDPG2190314Listed by: ASHLAND AUCTION GROUP LLC - Coming Soon
 $875,000Coming Soon4 beds 4 baths
$875,000Coming Soon4 beds 4 baths504 Ashaway Ln, UPPER MARLBORO, MD 20774
MLS# MDPG2189992Listed by: EXECUHOME REALTY - New
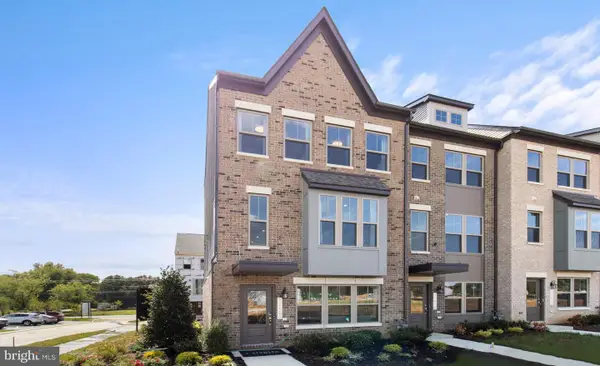 $481,225Active3 beds 4 baths1,950 sq. ft.
$481,225Active3 beds 4 baths1,950 sq. ft.10935 Pinnacle Green Rd, UPPER MARLBORO, MD 20774
MLS# MDPG2190308Listed by: SM BROKERAGE, LLC - New
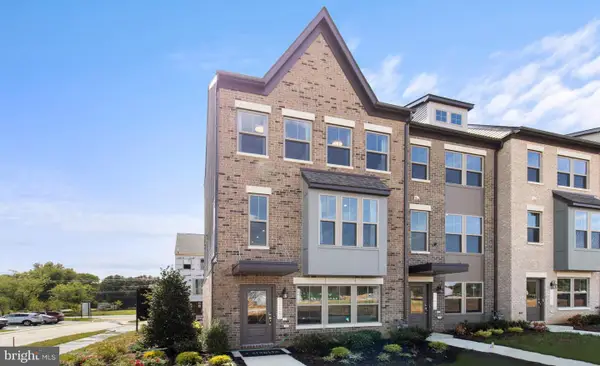 $501,645Active3 beds 4 baths1,950 sq. ft.
$501,645Active3 beds 4 baths1,950 sq. ft.10933 Pinnacle Green Rd, UPPER MARLBORO, MD 20774
MLS# MDPG2190310Listed by: SM BROKERAGE, LLC

