3823 Effie Fox Way, Upper Marlboro, MD 20774
Local realty services provided by:Better Homes and Gardens Real Estate Reserve
3823 Effie Fox Way,Upper Marlboro, MD 20774
$544,000
- 3 Beds
- 4 Baths
- 2,023 sq. ft.
- Townhouse
- Pending
Listed by: cheryle l davis
Office: bennett realty solutions
MLS#:MDPG2183348
Source:BRIGHTMLS
Price summary
- Price:$544,000
- Price per sq. ft.:$268.91
About this home
Imagine living in a serene country club community with lush green landscapes, winding quiet streets, with a golf course and walking trails. Visit the Beechtree community and see what this beautiful three level townhome has to offer. It starts with a two car garage, lower level recreation space and a full sized bathroom. Asend to the main level, which features an open floor plan, with living space that flows to a breakfast bar kitchen, dining space, a work station, and an outdoor patio that offers summertime dining. The upper level has the convenience of a walk-in laundry room, primarybedroom ensuite with a Roman shower, large double vanities and a walk-in closet. Of couse there are two additional bedrooms with a hall bath. The home has been exceptionally well maintained and comes with energy producing solar panels. Come see for yourself and make an offer today. Assumable loan at 2.375% interest!
Contact an agent
Home facts
- Year built:2018
- Listing ID #:MDPG2183348
- Added:89 day(s) ago
- Updated:February 12, 2026 at 08:31 AM
Rooms and interior
- Bedrooms:3
- Total bathrooms:4
- Full bathrooms:3
- Half bathrooms:1
- Living area:2,023 sq. ft.
Heating and cooling
- Cooling:Central A/C
- Heating:Heat Pump - Gas BackUp, Natural Gas
Structure and exterior
- Roof:Shingle
- Year built:2018
- Building area:2,023 sq. ft.
- Lot area:0.06 Acres
Utilities
- Water:Public
- Sewer:Public Sewer
Finances and disclosures
- Price:$544,000
- Price per sq. ft.:$268.91
- Tax amount:$7,321 (2025)
New listings near 3823 Effie Fox Way
- Coming Soon
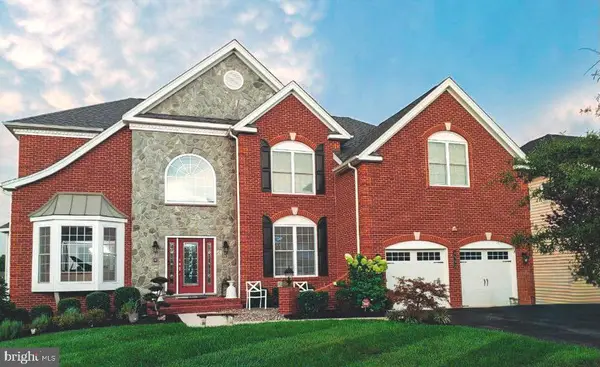 $1,100,000Coming Soon4 beds 5 baths
$1,100,000Coming Soon4 beds 5 baths4502 Cross Country Ter, UPPER MARLBORO, MD 20772
MLS# MDPG2191244Listed by: KELLER WILLIAMS CAPITAL PROPERTIES - Coming Soon
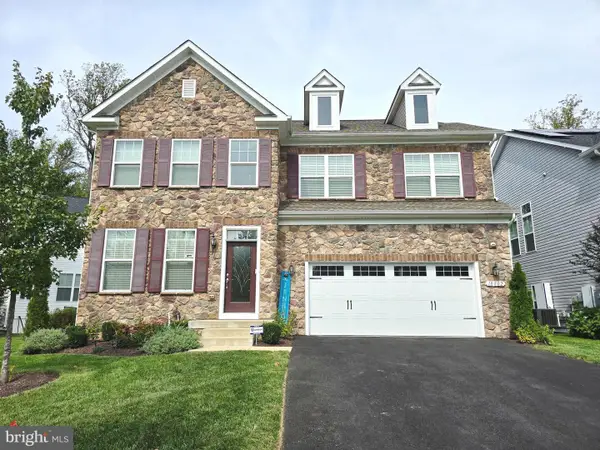 $820,000Coming Soon-- beds -- baths
$820,000Coming Soon-- beds -- baths10802 N Riding Rd, UPPER MARLBORO, MD 20772
MLS# MDPG2191316Listed by: REALTY ONE GROUP PERFORMANCE, LLC - Coming Soon
 $464,999Coming Soon3 beds 4 baths
$464,999Coming Soon3 beds 4 baths4804 Forest Pine Dr, UPPER MARLBORO, MD 20772
MLS# MDPG2191684Listed by: ARGENT REALTY,LLC - Coming Soon
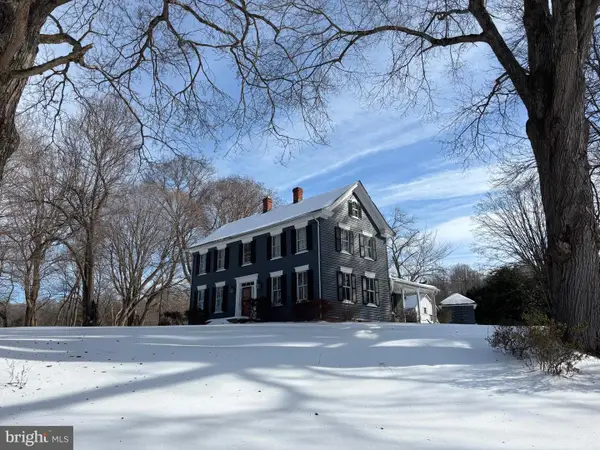 $789,000Coming Soon3 beds 3 baths
$789,000Coming Soon3 beds 3 baths8100 Croom Rd, UPPER MARLBORO, MD 20772
MLS# MDPG2191064Listed by: TTR SOTHEBY'S INTERNATIONAL REALTY - New
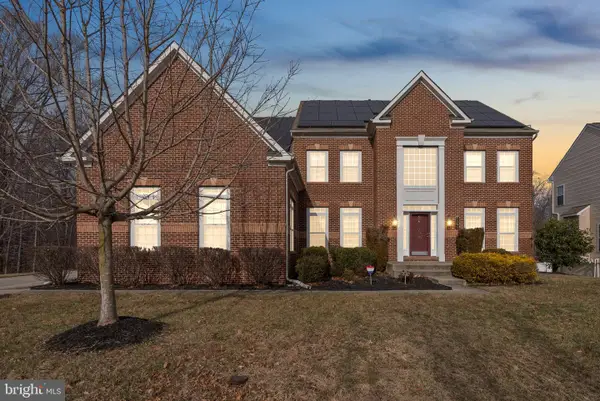 $725,000Active4 beds 3 baths4,326 sq. ft.
$725,000Active4 beds 3 baths4,326 sq. ft.6304 Snow Chief Ct, UPPER MARLBORO, MD 20772
MLS# MDPG2190226Listed by: REDFIN CORP - Coming Soon
 $430,000Coming Soon2 beds 2 baths
$430,000Coming Soon2 beds 2 baths13502 Vandiver Ct, UPPER MARLBORO, MD 20774
MLS# MDPG2191324Listed by: FAIRFAX REALTY PREMIER - Coming Soon
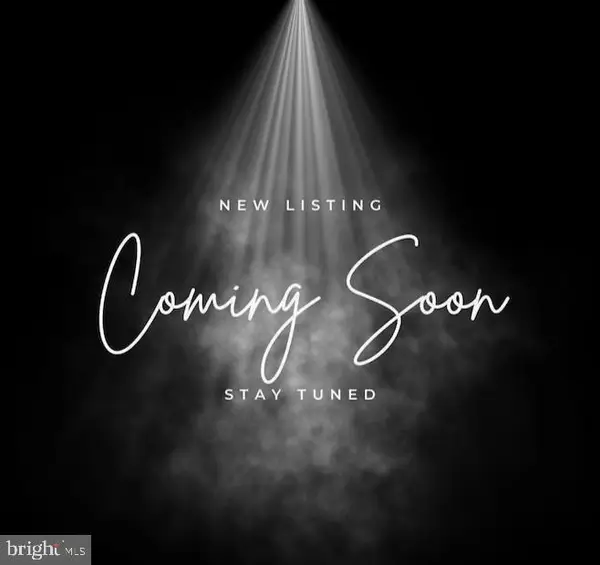 $538,388Coming Soon4 beds 3 baths
$538,388Coming Soon4 beds 3 baths10708 Tyrone Dr, UPPER MARLBORO, MD 20772
MLS# MDPG2191398Listed by: KELLER WILLIAMS PREFERRED PROPERTIES - New
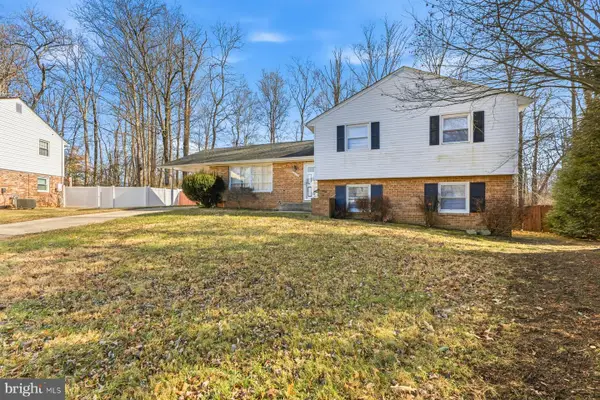 $490,000Active4 beds 4 baths2,225 sq. ft.
$490,000Active4 beds 4 baths2,225 sq. ft.12912 Princeleigh St, UPPER MARLBORO, MD 20774
MLS# MDPG2191336Listed by: SAMSON PROPERTIES - New
 $225,000Active3 beds 1 baths1,320 sq. ft.
$225,000Active3 beds 1 baths1,320 sq. ft.2512 Robert Crain Hwy, UPPER MARLBORO, MD 20774
MLS# MDPG2191340Listed by: VYBE REALTY - Coming Soon
 $285,000Coming Soon3 beds 3 baths
$285,000Coming Soon3 beds 3 baths286 Harry S Truman Dr #31214, UPPER MARLBORO, MD 20774
MLS# MDPG2191276Listed by: SAMSON PROPERTIES

