3902 Presidential Golf Dr, Upper Marlboro, MD 20774
Local realty services provided by:Better Homes and Gardens Real Estate Reserve
3902 Presidential Golf Dr,Upper Marlboro, MD 20774
$850,000
- 4 Beds
- 4 Baths
- 6,826 sq. ft.
- Single family
- Pending
Listed by: lola b. knights
Office: exit essentials realty, llc.
MLS#:MDPG2158416
Source:BRIGHTMLS
Price summary
- Price:$850,000
- Price per sq. ft.:$124.52
- Monthly HOA dues:$100
About this home
Welcome to your dream home in Beech Tree West Village! - VA Assumable Loan — veterans only.
This 4-bedroom, 3.5-bath home offers luxury and comfort with a bright, open layout. The chef’s kitchen features stainless steel appliances, granite countertops, and a spacious island. The main level includes a cozy living room with a fireplace and an elegant dining area. Upstairs, the owner’s suite offers a spa-like bath and a walk-in closet.
The fully finished basement is a true showstopper, offering endless possibilities! Imagine a custom home theater for movie nights or transform it into a stylish guest suite for ultimate privacy. The space also features an expansive recreation area perfect for a game room, gym, or even a wine cellar — the choice is yours. Plus, with an additional full bath, it’s perfect for hosting guests or creating your own personal retreat.
Take advantage of the community’s golf course, clubhouse, pool, and trails. A Home Warranty is included with this home, providing peace of mind for the lucky new owner!
Schedule your tour today and make this one-of-a-kind home yours!
Contact an agent
Home facts
- Year built:2017
- Listing ID #:MDPG2158416
- Added:136 day(s) ago
- Updated:November 15, 2025 at 09:07 AM
Rooms and interior
- Bedrooms:4
- Total bathrooms:4
- Full bathrooms:3
- Half bathrooms:1
- Living area:6,826 sq. ft.
Heating and cooling
- Cooling:Central A/C
- Heating:Central, Natural Gas
Structure and exterior
- Year built:2017
- Building area:6,826 sq. ft.
- Lot area:0.28 Acres
Utilities
- Water:Public
- Sewer:Public Sewer
Finances and disclosures
- Price:$850,000
- Price per sq. ft.:$124.52
- Tax amount:$11,002 (2024)
New listings near 3902 Presidential Golf Dr
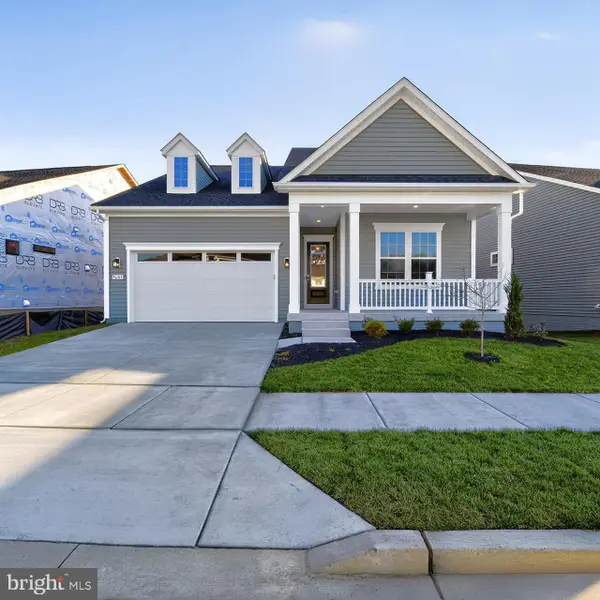 $784,990Pending2 beds 3 baths4,262 sq. ft.
$784,990Pending2 beds 3 baths4,262 sq. ft.9605 Victoria Park Dr, UPPER MARLBORO, MD 20772
MLS# MDPG2183154Listed by: DRB GROUP REALTY, LLC- Open Sat, 11am to 1pmNew
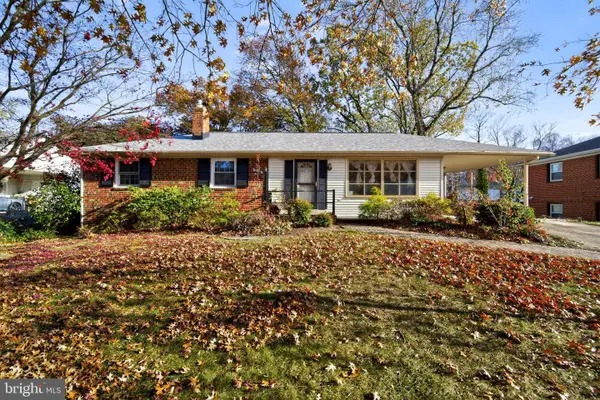 $425,000Active3 beds 3 baths1,312 sq. ft.
$425,000Active3 beds 3 baths1,312 sq. ft.11109 Belton St, UPPER MARLBORO, MD 20774
MLS# MDPG2178130Listed by: KELLER WILLIAMS CAPITAL PROPERTIES - Open Sat, 1 to 3pmNew
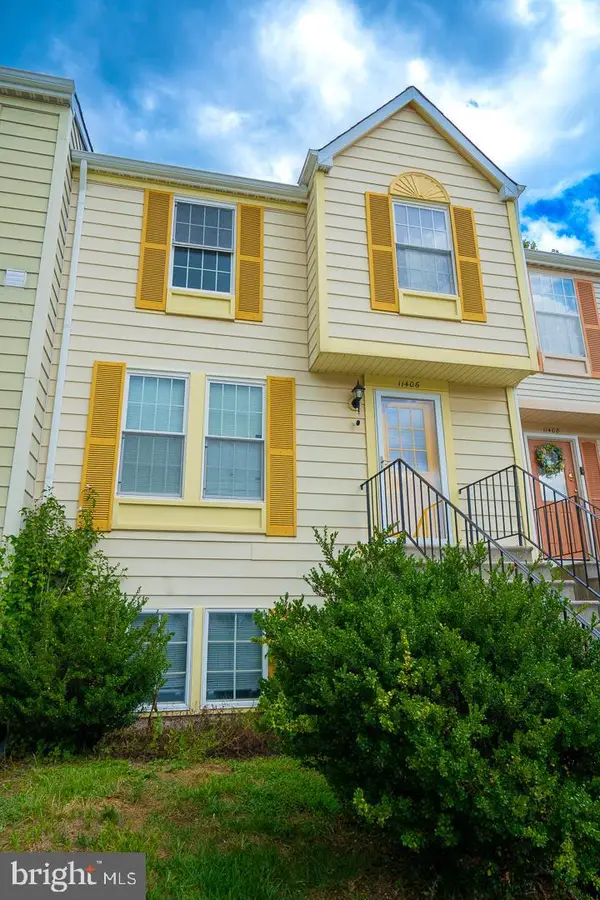 $255,000Active2 beds 1 baths1,109 sq. ft.
$255,000Active2 beds 1 baths1,109 sq. ft.11406 Abbottswood Ct #54-3, UPPER MARLBORO, MD 20774
MLS# MDPG2183458Listed by: REAL BROKER, LLC - Coming SoonOpen Sat, 1 to 3pm
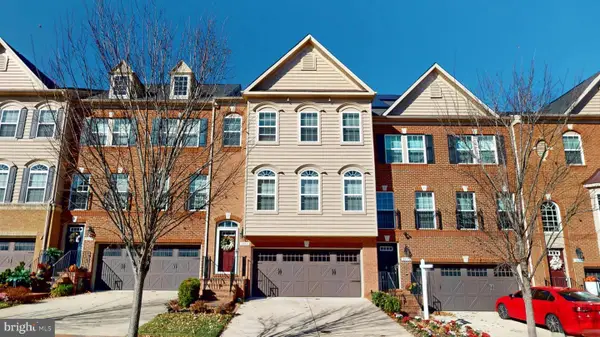 $560,000Coming Soon3 beds 4 baths
$560,000Coming Soon3 beds 4 baths3807 Pentland Hills Dr, UPPER MARLBORO, MD 20774
MLS# MDPG2179196Listed by: EXP REALTY, LLC - New
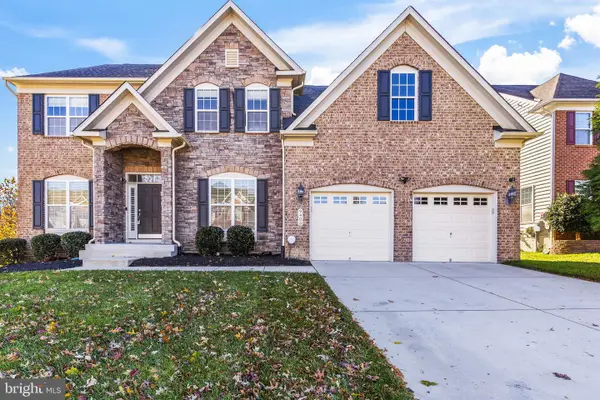 $891,000Active5 beds 5 baths3,833 sq. ft.
$891,000Active5 beds 5 baths3,833 sq. ft.9405 Crystal Oaks Ln, UPPER MARLBORO, MD 20772
MLS# MDPG2180206Listed by: REDFIN CORP - New
 $700,000Active5 beds 4 baths3,710 sq. ft.
$700,000Active5 beds 4 baths3,710 sq. ft.12707 Old Marlboro Pike, UPPER MARLBORO, MD 20772
MLS# MDPG2182112Listed by: KW METRO CENTER - Coming Soon
 $130,000Coming Soon1 beds 1 baths
$130,000Coming Soon1 beds 1 baths10114 Campus Way S #unit 201 8c, UPPER MARLBORO, MD 20774
MLS# MDPG2183002Listed by: SMART REALTY, LLC - Coming Soon
 $420,000Coming Soon5 beds 3 baths
$420,000Coming Soon5 beds 3 baths4000 Bishopmill Dr, UPPER MARLBORO, MD 20772
MLS# MDPG2183202Listed by: RE/MAX UNITED REAL ESTATE - New
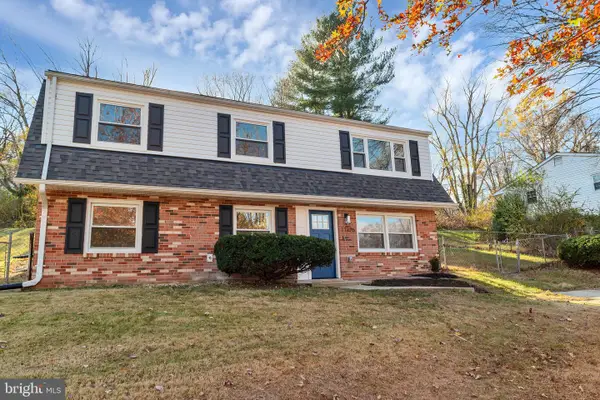 $484,900Active4 beds 2 baths1,900 sq. ft.
$484,900Active4 beds 2 baths1,900 sq. ft.17126 Fairway View Ln, UPPER MARLBORO, MD 20772
MLS# MDPG2183278Listed by: BENNETT REALTY SOLUTIONS - Coming Soon
 $999,999Coming Soon6 beds 4 baths
$999,999Coming Soon6 beds 4 baths16508 Kilby Ct, UPPER MARLBORO, MD 20774
MLS# MDPG2183314Listed by: SAMSON PROPERTIES
