401 Rifton Ct, Upper Marlboro, MD 20774
Local realty services provided by:Better Homes and Gardens Real Estate Community Realty
401 Rifton Ct,Upper Marlboro, MD 20774
$815,000
- 5 Beds
- 4 Baths
- 4,198 sq. ft.
- Single family
- Active
Listed by: ken e milner
Office: re/max advantage realty
MLS#:MDPG2158532
Source:BRIGHTMLS
Price summary
- Price:$815,000
- Price per sq. ft.:$194.14
- Monthly HOA dues:$217
About this home
Find your private retreat in Oak Creek! This 5-bed, 3.5-bath brick-front home at 401 Rifton Ct in Upper Marlboro features a main-level primary suite and backs to tranquil woods. The primary bath is a showstopper—fully remodeled with marble, a soaking tub, and a glass-enclosed spa shower.
Key Features:
Main-Level Living: Includes the primary suite, a dedicated home office, and a formal dining room.
Gourmet Kitchen: Updated with granite countertops and stainless steel appliances.
Cozy Family Room: Features a warm gas fireplace and views of the woods.
Spacious Upper Level: Four large bedrooms and a second, beautifully remodeled full bathroom.
Finished Walk-Up Basement: A massive space with a rec room, a 3rd full bath, and a large unfinished area perfect for a gym or theater.
Resort-Style Community: Enjoy access to the community pool (optional golf membership).
Premium Location: Private, wooded lot that is still close to all major commuter routes. ***PLEASE REMEMBER TO CANCEL IF YOU ARE UNABLE TO KEEP APPOINTMENT***
Contact an agent
Home facts
- Year built:2009
- Listing ID #:MDPG2158532
- Added:131 day(s) ago
- Updated:November 15, 2025 at 04:12 PM
Rooms and interior
- Bedrooms:5
- Total bathrooms:4
- Full bathrooms:3
- Half bathrooms:1
- Living area:4,198 sq. ft.
Heating and cooling
- Cooling:Ceiling Fan(s), Central A/C
- Heating:Central, Natural Gas
Structure and exterior
- Roof:Asphalt
- Year built:2009
- Building area:4,198 sq. ft.
- Lot area:0.33 Acres
Schools
- High school:CALL SCHOOL BOARD
- Middle school:CALL SCHOOL BOARD
- Elementary school:CALL SCHOOL BOARD
Utilities
- Water:Public
- Sewer:Public Sewer
Finances and disclosures
- Price:$815,000
- Price per sq. ft.:$194.14
- Tax amount:$8,217 (2024)
New listings near 401 Rifton Ct
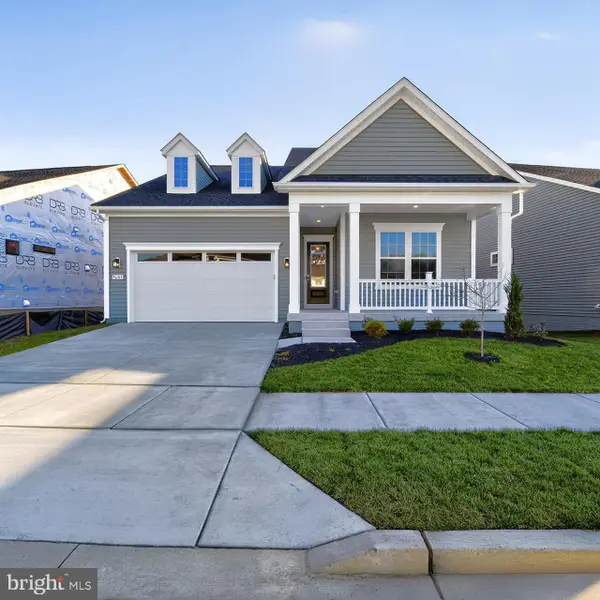 $784,990Pending2 beds 3 baths4,262 sq. ft.
$784,990Pending2 beds 3 baths4,262 sq. ft.9605 Victoria Park Dr, UPPER MARLBORO, MD 20772
MLS# MDPG2183154Listed by: DRB GROUP REALTY, LLC- Open Sat, 11am to 1pmNew
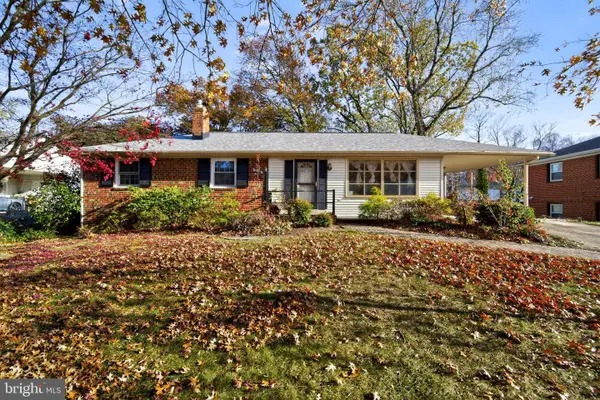 $425,000Active3 beds 3 baths1,312 sq. ft.
$425,000Active3 beds 3 baths1,312 sq. ft.11109 Belton St, UPPER MARLBORO, MD 20774
MLS# MDPG2178130Listed by: KELLER WILLIAMS CAPITAL PROPERTIES - Open Sat, 1 to 3pmNew
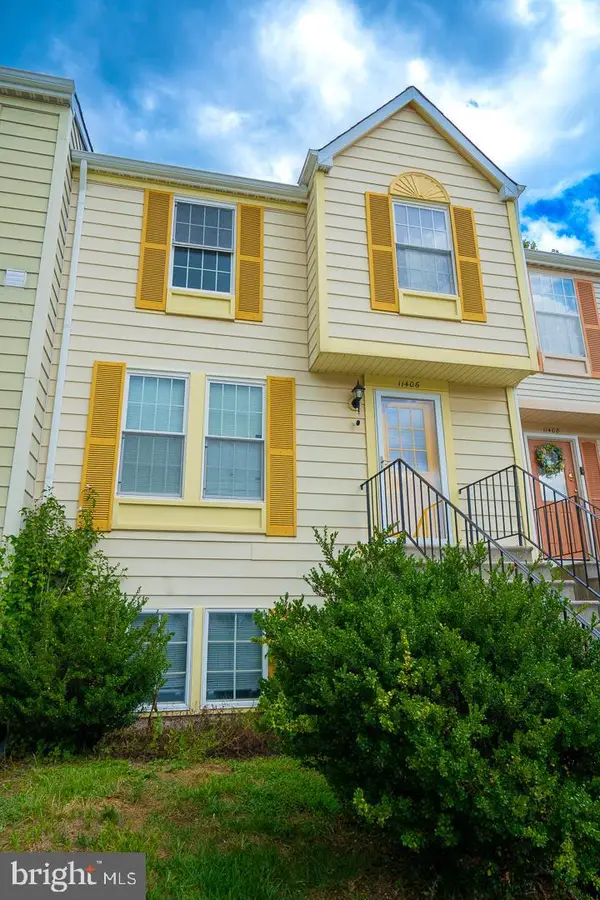 $255,000Active2 beds 1 baths1,109 sq. ft.
$255,000Active2 beds 1 baths1,109 sq. ft.11406 Abbottswood Ct #54-3, UPPER MARLBORO, MD 20774
MLS# MDPG2183458Listed by: REAL BROKER, LLC - Coming SoonOpen Sat, 1 to 3pm
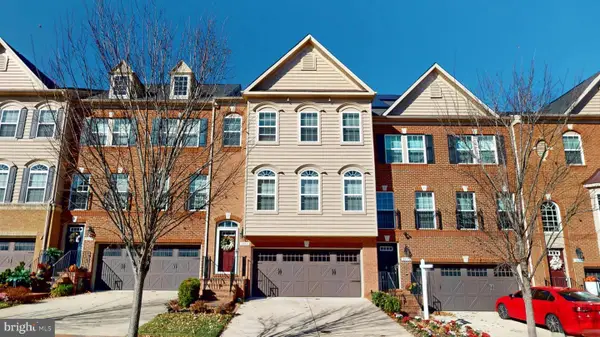 $560,000Coming Soon3 beds 4 baths
$560,000Coming Soon3 beds 4 baths3807 Pentland Hills Dr, UPPER MARLBORO, MD 20774
MLS# MDPG2179196Listed by: EXP REALTY, LLC - New
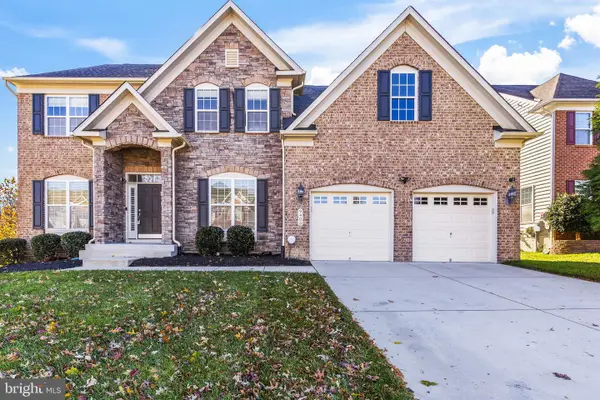 $891,000Active5 beds 5 baths3,833 sq. ft.
$891,000Active5 beds 5 baths3,833 sq. ft.9405 Crystal Oaks Ln, UPPER MARLBORO, MD 20772
MLS# MDPG2180206Listed by: REDFIN CORP - New
 $700,000Active5 beds 4 baths3,710 sq. ft.
$700,000Active5 beds 4 baths3,710 sq. ft.12707 Old Marlboro Pike, UPPER MARLBORO, MD 20772
MLS# MDPG2182112Listed by: KW METRO CENTER - Coming Soon
 $130,000Coming Soon1 beds 1 baths
$130,000Coming Soon1 beds 1 baths10114 Campus Way S #unit 201 8c, UPPER MARLBORO, MD 20774
MLS# MDPG2183002Listed by: SMART REALTY, LLC - Coming Soon
 $420,000Coming Soon5 beds 3 baths
$420,000Coming Soon5 beds 3 baths4000 Bishopmill Dr, UPPER MARLBORO, MD 20772
MLS# MDPG2183202Listed by: RE/MAX UNITED REAL ESTATE - New
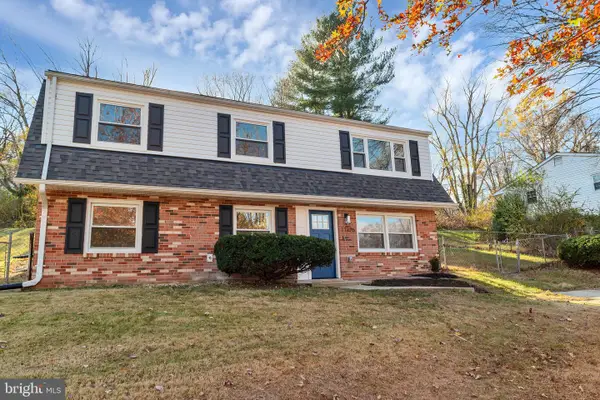 $484,900Active4 beds 2 baths1,900 sq. ft.
$484,900Active4 beds 2 baths1,900 sq. ft.17126 Fairway View Ln, UPPER MARLBORO, MD 20772
MLS# MDPG2183278Listed by: BENNETT REALTY SOLUTIONS - Coming Soon
 $999,999Coming Soon6 beds 4 baths
$999,999Coming Soon6 beds 4 baths16508 Kilby Ct, UPPER MARLBORO, MD 20774
MLS# MDPG2183314Listed by: SAMSON PROPERTIES
