4014 92nd Ave, Upper Marlboro, MD 20774
Local realty services provided by:Better Homes and Gardens Real Estate Premier
4014 92nd Ave,Upper Marlboro, MD 20774
$525,000
- 4 Beds
- 3 Baths
- 2,615 sq. ft.
- Single family
- Pending
Listed by: dia veney
Office: samson properties
MLS#:MDPG2181922
Source:BRIGHTMLS
Price summary
- Price:$525,000
- Price per sq. ft.:$200.76
About this home
BACK ON THE MARKET!! BUYER’S FINANCING FELL THROUGH
SELLERS ARE OFFERING CLOSING COST ASSISTANCE!
Welcome Home!
This beautifully maintained 4-bedroom, 2.5-bathroom home features an open floor plan ideal for modern living. There is no HOA. Step inside to a spacious layout perfect for both everyday comfort and entertaining. The inviting family sitting room, complete with a cozy fireplace, creates a warm and welcoming space to relax or gather with loved ones.
Enjoy peace of mind with major upgrades already completed—including a new roof and insulation installed just 4 years ago, and a new HVAC system, water heater, and heating unit replaced 3 years ago. The sump pump was replaced last year, adding even more value and reliability.
The home also includes a full basement, offering plenty of space for storage, a home gym, or future finishing potential. Along with a spacious backyard shed—perfect for tools, lawn equipment, or extra storage. Conveniently located just seconds from the Beltway, this property makes commuting a breeze while offering the comfort of a quiet residential setting.
Don’t miss this opportunity to own a well-upgraded, move-in-ready home in a prime location!
Contact an agent
Home facts
- Year built:1971
- Listing ID #:MDPG2181922
- Added:121 day(s) ago
- Updated:November 15, 2025 at 09:07 AM
Rooms and interior
- Bedrooms:4
- Total bathrooms:3
- Full bathrooms:2
- Half bathrooms:1
- Living area:2,615 sq. ft.
Heating and cooling
- Cooling:Central A/C
Structure and exterior
- Year built:1971
- Building area:2,615 sq. ft.
- Lot area:0.25 Acres
Utilities
- Water:Public
- Sewer:Public Sewer
Finances and disclosures
- Price:$525,000
- Price per sq. ft.:$200.76
- Tax amount:$3,803 (2025)
New listings near 4014 92nd Ave
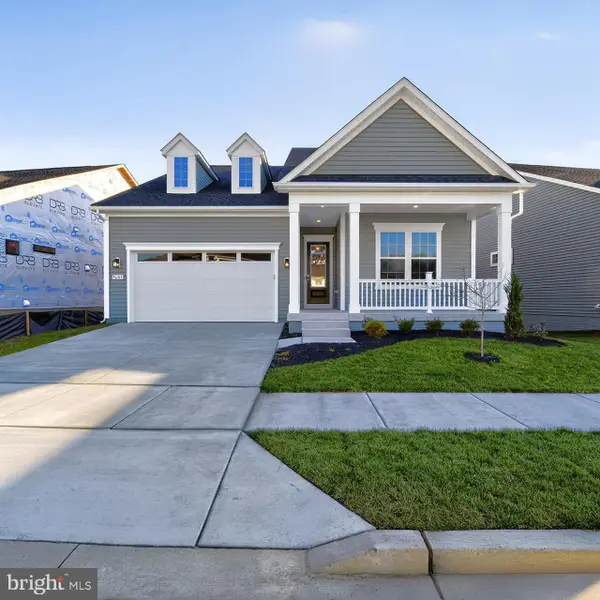 $784,990Pending2 beds 3 baths4,262 sq. ft.
$784,990Pending2 beds 3 baths4,262 sq. ft.9605 Victoria Park Dr, UPPER MARLBORO, MD 20772
MLS# MDPG2183154Listed by: DRB GROUP REALTY, LLC- Open Sat, 11am to 1pmNew
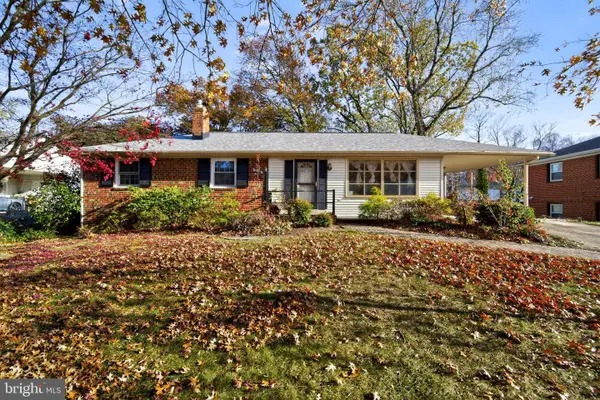 $425,000Active3 beds 3 baths1,312 sq. ft.
$425,000Active3 beds 3 baths1,312 sq. ft.11109 Belton St, UPPER MARLBORO, MD 20774
MLS# MDPG2178130Listed by: KELLER WILLIAMS CAPITAL PROPERTIES - Open Sat, 1 to 3pmNew
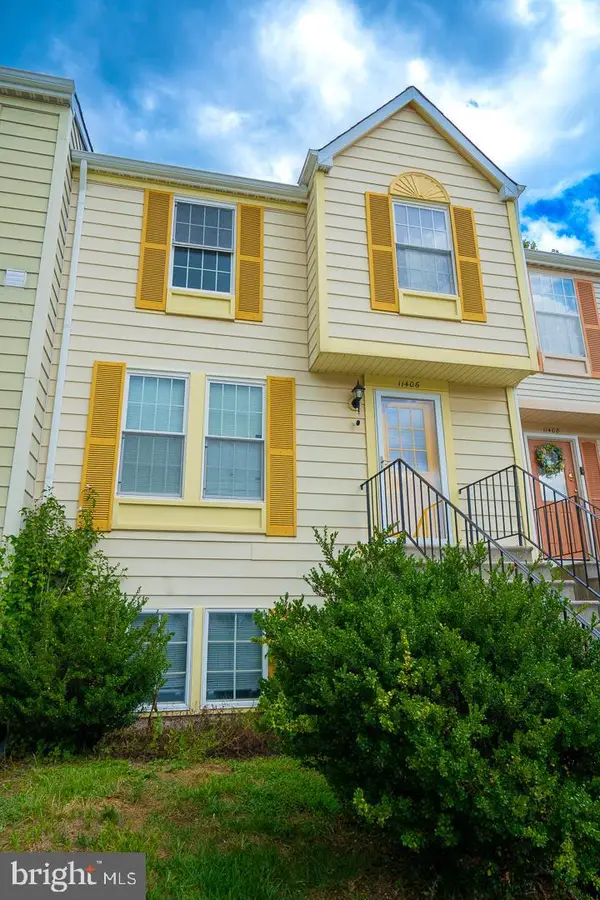 $255,000Active2 beds 1 baths1,109 sq. ft.
$255,000Active2 beds 1 baths1,109 sq. ft.11406 Abbottswood Ct #54-3, UPPER MARLBORO, MD 20774
MLS# MDPG2183458Listed by: REAL BROKER, LLC - Coming SoonOpen Sat, 1 to 3pm
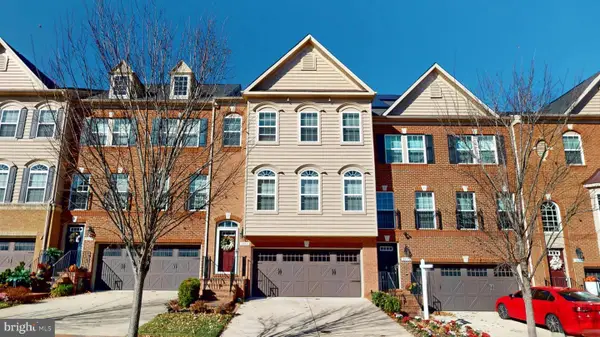 $560,000Coming Soon3 beds 4 baths
$560,000Coming Soon3 beds 4 baths3807 Pentland Hills Dr, UPPER MARLBORO, MD 20774
MLS# MDPG2179196Listed by: EXP REALTY, LLC - New
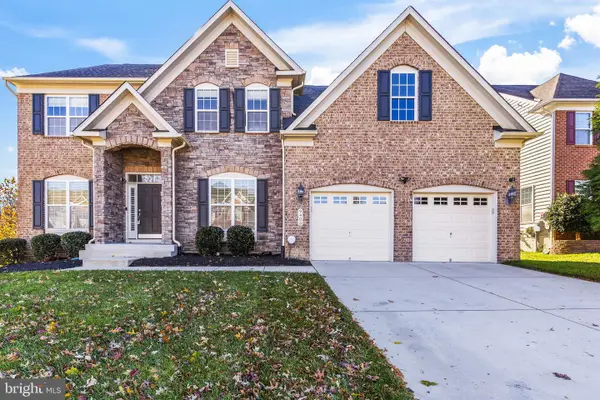 $891,000Active5 beds 5 baths3,833 sq. ft.
$891,000Active5 beds 5 baths3,833 sq. ft.9405 Crystal Oaks Ln, UPPER MARLBORO, MD 20772
MLS# MDPG2180206Listed by: REDFIN CORP - New
 $700,000Active5 beds 4 baths3,710 sq. ft.
$700,000Active5 beds 4 baths3,710 sq. ft.12707 Old Marlboro Pike, UPPER MARLBORO, MD 20772
MLS# MDPG2182112Listed by: KW METRO CENTER - Coming Soon
 $130,000Coming Soon1 beds 1 baths
$130,000Coming Soon1 beds 1 baths10114 Campus Way S #unit 201 8c, UPPER MARLBORO, MD 20774
MLS# MDPG2183002Listed by: SMART REALTY, LLC - Coming Soon
 $420,000Coming Soon5 beds 3 baths
$420,000Coming Soon5 beds 3 baths4000 Bishopmill Dr, UPPER MARLBORO, MD 20772
MLS# MDPG2183202Listed by: RE/MAX UNITED REAL ESTATE - New
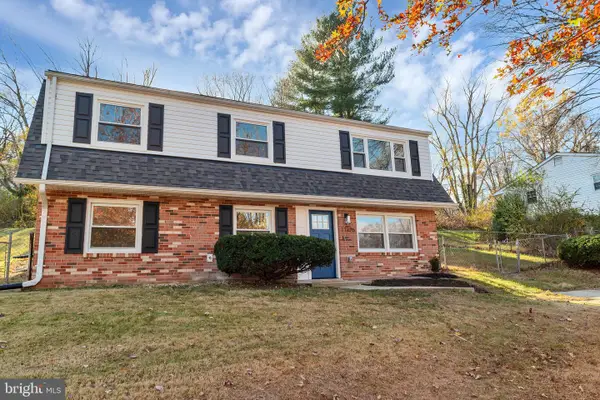 $484,900Active4 beds 2 baths1,900 sq. ft.
$484,900Active4 beds 2 baths1,900 sq. ft.17126 Fairway View Ln, UPPER MARLBORO, MD 20772
MLS# MDPG2183278Listed by: BENNETT REALTY SOLUTIONS - Coming Soon
 $999,999Coming Soon6 beds 4 baths
$999,999Coming Soon6 beds 4 baths16508 Kilby Ct, UPPER MARLBORO, MD 20774
MLS# MDPG2183314Listed by: SAMSON PROPERTIES
