4204 Rolling Paddock Dr, Upper Marlboro, MD 20772
Local realty services provided by:Better Homes and Gardens Real Estate Reserve
4204 Rolling Paddock Dr,Upper Marlboro, MD 20772
$850,000
- 5 Beds
- 5 Baths
- 3,910 sq. ft.
- Single family
- Active
Listed by: thurman t fooks
Office: anchor group realty, llc.
MLS#:MDPG2167314
Source:BRIGHTMLS
Price summary
- Price:$850,000
- Price per sq. ft.:$217.39
- Monthly HOA dues:$162
About this home
Welcome Home! Former Model with Nearly 6,000 Sq. Ft. of Luxury Living.
Back on the market! This beautifully maintained 5-bedroom, 5-bathroom home is loaded with upgrades and sits gracefully on a corner lot. Step into the grand foyer, which opens to formal living and dining rooms and showcases a striking double staircase.
The heart of the home is the spectacular two-story family room, a signature feature of this former model. The main level also includes a bedroom with a full bathroom—ideal for guests or a private office. The gourmet kitchen is designed for both entertaining and culinary creativity, featuring soft-close cabinets, under-cabinet lighting, granite countertops, stainless-steel appliances, and a wall oven. Off the kitchen, a light-filled conservatory offers the perfect spot to relax and enjoy scenic views.
Upstairs, the spacious primary suite boasts two walk-in closets, dual vanities, a jetted tub, and a separate shower.
The finished basement is an entertainer’s dream with a custom wraparound wet bar, full bathroom, exercise room/flex space, and unique brick detailing.
Enjoy the outdoors on the large patio with family and friends.
Special Features & Upgrades Include:
Remote-controlled blinds in the foyer and two-story family room,
Motorized entry chandelier for easy cleaning and bulb replacement,
Holiday light switches under each window, all controlled at once,
Extended main-level laundry room,
Overhead storage in the side-load two-car garage,
Garage TV connection,
Custom office with French doors on the upper level,
Loft area on the upper level,
Whole-house humidifier,
Custom basement brickwork and bar,
Nestled in a premier equestrian community, this home offers elegance, comfort, and thoughtful details at every turn
Contact an agent
Home facts
- Year built:2006
- Listing ID #:MDPG2167314
- Added:150 day(s) ago
- Updated:February 11, 2026 at 02:38 PM
Rooms and interior
- Bedrooms:5
- Total bathrooms:5
- Full bathrooms:5
- Living area:3,910 sq. ft.
Heating and cooling
- Cooling:Ceiling Fan(s), Central A/C
- Heating:Central, Forced Air, Natural Gas
Structure and exterior
- Roof:Architectural Shingle
- Year built:2006
- Building area:3,910 sq. ft.
- Lot area:0.29 Acres
Schools
- High school:DR. HENRY A. WISE, JR.
Utilities
- Water:Public
- Sewer:Public Sewer
Finances and disclosures
- Price:$850,000
- Price per sq. ft.:$217.39
- Tax amount:$9,304 (2025)
New listings near 4204 Rolling Paddock Dr
- Coming Soon
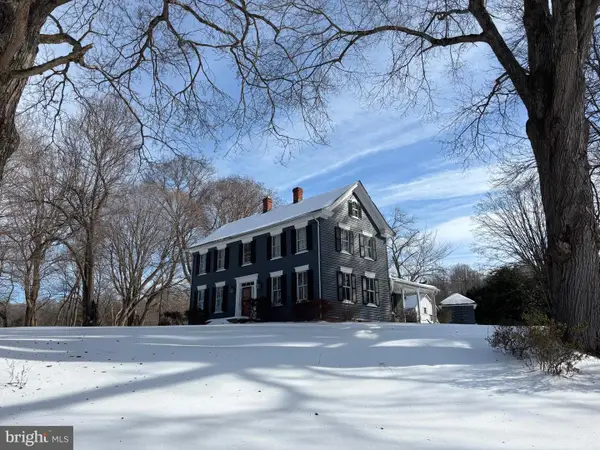 $789,000Coming Soon3 beds 3 baths
$789,000Coming Soon3 beds 3 baths8100 Croom Rd, UPPER MARLBORO, MD 20772
MLS# MDPG2191064Listed by: TTR SOTHEBY'S INTERNATIONAL REALTY - New
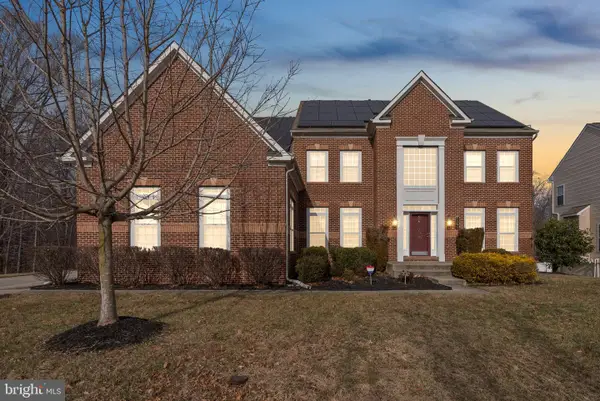 $725,000Active4 beds 3 baths4,326 sq. ft.
$725,000Active4 beds 3 baths4,326 sq. ft.6304 Snow Chief Ct, UPPER MARLBORO, MD 20772
MLS# MDPG2190226Listed by: REDFIN CORP - Coming Soon
 $430,000Coming Soon2 beds 2 baths
$430,000Coming Soon2 beds 2 baths13502 Vandiver Ct, UPPER MARLBORO, MD 20774
MLS# MDPG2191324Listed by: FAIRFAX REALTY PREMIER - Coming Soon
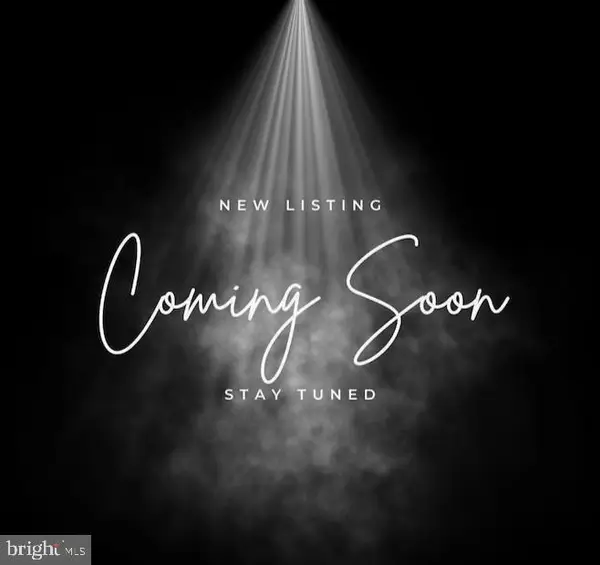 $538,388Coming Soon4 beds 3 baths
$538,388Coming Soon4 beds 3 baths10708 Tyrone Dr, UPPER MARLBORO, MD 20772
MLS# MDPG2191398Listed by: KELLER WILLIAMS PREFERRED PROPERTIES - New
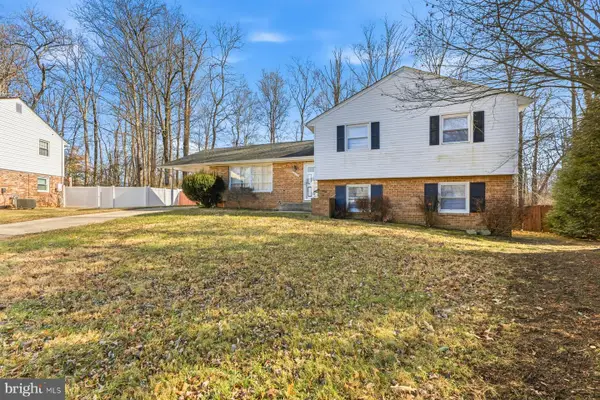 $490,000Active4 beds 4 baths2,225 sq. ft.
$490,000Active4 beds 4 baths2,225 sq. ft.12912 Princeleigh St, UPPER MARLBORO, MD 20774
MLS# MDPG2191336Listed by: SAMSON PROPERTIES - New
 $225,000Active3 beds 1 baths1,320 sq. ft.
$225,000Active3 beds 1 baths1,320 sq. ft.2512 Robert Crain Hwy, UPPER MARLBORO, MD 20774
MLS# MDPG2191340Listed by: VYBE REALTY - Coming Soon
 $285,000Coming Soon3 beds 3 baths
$285,000Coming Soon3 beds 3 baths286 Harry S Truman Dr #31214, UPPER MARLBORO, MD 20774
MLS# MDPG2191276Listed by: SAMSON PROPERTIES - New
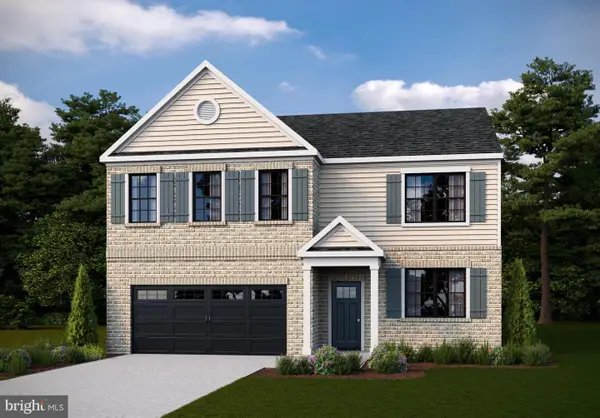 $661,590Active5 beds 3 baths2,821 sq. ft.
$661,590Active5 beds 3 baths2,821 sq. ft.5129 Glistening Pond Way, UPPER MARLBORO, MD 20772
MLS# MDPG2191230Listed by: D.R. HORTON REALTY OF VIRGINIA, LLC - Coming Soon
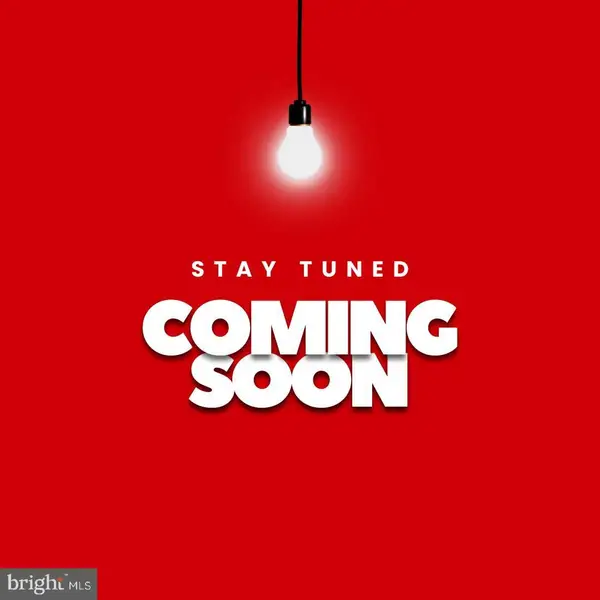 $399,999Coming Soon3 beds 3 baths
$399,999Coming Soon3 beds 3 baths10305 Beaver Knoll Dr, UPPER MARLBORO, MD 20772
MLS# MDPG2191238Listed by: ARGENT REALTY,LLC - New
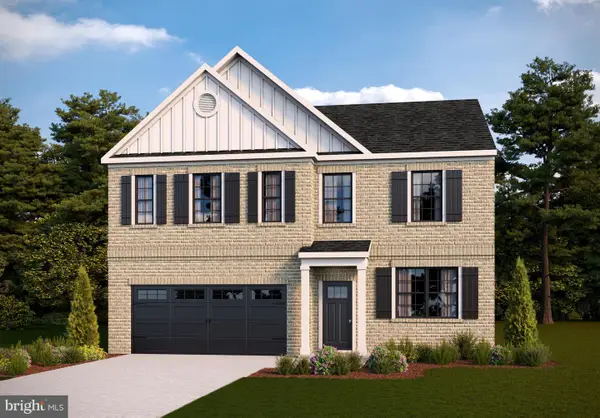 $681,590Active4 beds 3 baths3,198 sq. ft.
$681,590Active4 beds 3 baths3,198 sq. ft.5131 Glistening Pond Way, UPPER MARLBORO, MD 20772
MLS# MDPG2191228Listed by: D.R. HORTON REALTY OF VIRGINIA, LLC

