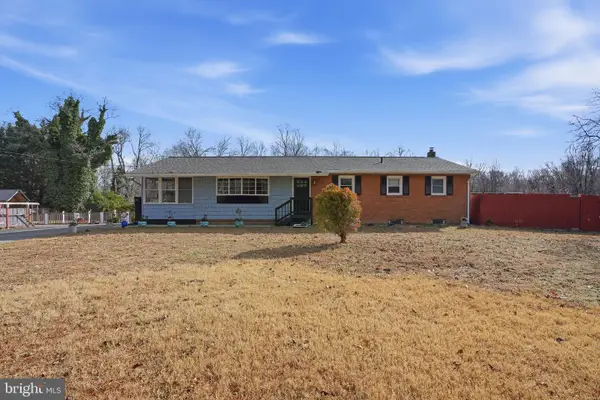4302 Bridle Ridge Rd, Upper Marlboro, MD 20772
Local realty services provided by:Better Homes and Gardens Real Estate GSA Realty
4302 Bridle Ridge Rd,Upper Marlboro, MD 20772
$649,900
- 6 Beds
- 4 Baths
- 3,620 sq. ft.
- Single family
- Active
Listed by: chris mullins, melvin s yates ii
Office: exp realty, llc.
MLS#:MDPG2157456
Source:BRIGHTMLS
Price summary
- Price:$649,900
- Price per sq. ft.:$179.53
- Monthly HOA dues:$162
About this home
Welcome to 4302 Bridle Ridge Rd — a spacious 6-bedroom, 3.5-bath home located in the Marlboro Ridge community. With over 3,600 square feet of finished living space, this home offers a comfortable layout across three levels, perfect for multi-generational living or those who need extra room to grow.<br /><br />
The main level features flexible living and dining areas, a central kitchen, and a cozy family room with a fireplace. Upstairs, you’ll find four bedrooms, including a generous primary suite with an en-suite bath. The fully finished lower level includes two additional bedrooms, a full bath, and extra space for a home office, gym, or entertainment area.<br /><br />
Enjoy access to community amenities, including a pool and clubhouse. Located just minutes from commuter routes, shopping, and dining. Don’t miss your chance to tour this well-kept home in a sought-after neighborhood.
Contact an agent
Home facts
- Year built:2008
- Listing ID #:MDPG2157456
- Added:190 day(s) ago
- Updated:December 31, 2025 at 02:49 PM
Rooms and interior
- Bedrooms:6
- Total bathrooms:4
- Full bathrooms:3
- Half bathrooms:1
- Living area:3,620 sq. ft.
Heating and cooling
- Cooling:Central A/C
- Heating:Central, Natural Gas
Structure and exterior
- Year built:2008
- Building area:3,620 sq. ft.
- Lot area:0.17 Acres
Utilities
- Water:Public
- Sewer:Public Sewer
Finances and disclosures
- Price:$649,900
- Price per sq. ft.:$179.53
- Tax amount:$8,600 (2024)
New listings near 4302 Bridle Ridge Rd
- Coming Soon
 $470,000Coming Soon4 beds 2 baths
$470,000Coming Soon4 beds 2 baths7610 Croom Station Rd, UPPER MARLBORO, MD 20772
MLS# MDPG2186012Listed by: BERKSHIRE HATHAWAY HOMESERVICES PENFED REALTY - New
 $249,000Active5.26 Acres
$249,000Active5.26 Acres8300 Hook Ln, UPPER MARLBORO, MD 20772
MLS# MDPG2187306Listed by: FAIRFAX REALTY PREMIER - New
 $482,950Active3 beds 4 baths1,950 sq. ft.
$482,950Active3 beds 4 baths1,950 sq. ft.10907 Reunion Ln, UPPER MARLBORO, MD 20774
MLS# MDPG2187284Listed by: SM BROKERAGE, LLC - New
 $543,020Active4 beds 4 baths2,323 sq. ft.
$543,020Active4 beds 4 baths2,323 sq. ft.10909 Reunion Ln, UPPER MARLBORO, MD 20774
MLS# MDPG2187286Listed by: SM BROKERAGE, LLC - New
 $546,360Active4 beds 4 baths2,150 sq. ft.
$546,360Active4 beds 4 baths2,150 sq. ft.10901 Reunion Ln, UPPER MARLBORO, MD 20774
MLS# MDPG2187288Listed by: SM BROKERAGE, LLC - New
 $543,225Active4 beds 4 baths2,150 sq. ft.
$543,225Active4 beds 4 baths2,150 sq. ft.10913 Reunion Ln, UPPER MARLBORO, MD 20774
MLS# MDPG2187292Listed by: SM BROKERAGE, LLC - New
 $508,575Active4 beds 4 baths1,950 sq. ft.
$508,575Active4 beds 4 baths1,950 sq. ft.10903 Reunion Ln, UPPER MARLBORO, MD 20774
MLS# MDPG2187282Listed by: SM BROKERAGE, LLC - Coming Soon
 $799,900Coming Soon4 beds 3 baths
$799,900Coming Soon4 beds 3 baths5918 Old Croom Station Rd, UPPER MARLBORO, MD 20772
MLS# MDPG2187234Listed by: CENTURY 21 NEW MILLENNIUM - New
 $365,000Active2 beds 4 baths1,468 sq. ft.
$365,000Active2 beds 4 baths1,468 sq. ft.8500 Biscayne Ct, UPPER MARLBORO, MD 20772
MLS# MDPG2187184Listed by: SAMSON PROPERTIES - Open Sat, 12 to 2pmNew
 $394,500Active4 beds 3 baths2,152 sq. ft.
$394,500Active4 beds 3 baths2,152 sq. ft.4001 Terrytown Ct, UPPER MARLBORO, MD 20772
MLS# MDPG2187196Listed by: KELLER WILLIAMS PREFERRED PROPERTIES
