4504 Cross Country Ter, Upper Marlboro, MD 20772
Local realty services provided by:Better Homes and Gardens Real Estate Cassidon Realty
4504 Cross Country Ter,Upper Marlboro, MD 20772
$955,000
- 4 Beds
- 5 Baths
- 6,671 sq. ft.
- Single family
- Active
Listed by: anthony mason
Office: compass
MLS#:MDPG2155816
Source:BRIGHTMLS
Price summary
- Price:$955,000
- Price per sq. ft.:$143.16
- Monthly HOA dues:$151
About this home
Welcome to 4504 Cross Country Terrace, an exquisite residence nestled in the prestigious Marlboro Ridge, Upper Marlboro's premier equestrian community. Built by the renowned Toll Brothers, this stunning Hopewell Brougham model offers an unparalleled lifestyle with access to an indoor riding area, miles of scenic walking trails, a state-of-the-art community gym, and an Olympic-sized swimming pool.
Step inside to discover a thoughtfully designed main level featuring a dedicated office space, perfect for working from home. The large eat-in kitchen is a chef's dream, providing ample space for culinary creations and family gatherings. Adjacent to the kitchen, the expansive family room boasts a 4-foot extension, offering a generous area for relaxation and entertainment.
The lower level of this home is a haven for leisure and entertainment, featuring a large recreation area, a dedicated theater room, and a large wet bar, perfect for hosting gatherings or enjoying a quiet evening. The walkout basement seamlessly connects you to the huge, partially fenced backyard, offering a blend of indoor and outdoor living spaces.
The upper level is designed for comfort and privacy, featuring four generous bedrooms, each with its own walk-in closet. The owner's suite is a luxurious retreat, complete with a large sitting area, two closets, a soaking tub, and a separate two-person shower. On the west wing of the house, you'll find a "prince" or "princess" ensuite with a walk-in closet and its own bathroom. Across the hall, a "Jack and Jill" bathroom connects two large bedrooms, providing convenience and functionality.
Experience the perfect blend of luxury and comfort in this exceptional home, where every detail has been crafted to enhance your living experience. Don't miss the opportunity to make 4504 Cross Country Terrace your new home in Upper Marlboro's finest equestrian community.
Contact an agent
Home facts
- Year built:2016
- Listing ID #:MDPG2155816
- Added:277 day(s) ago
- Updated:November 15, 2025 at 03:48 PM
Rooms and interior
- Bedrooms:4
- Total bathrooms:5
- Full bathrooms:4
- Half bathrooms:1
- Living area:6,671 sq. ft.
Heating and cooling
- Cooling:Central A/C
- Heating:Forced Air, Heat Pump(s), Natural Gas
Structure and exterior
- Year built:2016
- Building area:6,671 sq. ft.
- Lot area:0.32 Acres
Utilities
- Water:Public
- Sewer:Public Septic, Public Sewer
Finances and disclosures
- Price:$955,000
- Price per sq. ft.:$143.16
- Tax amount:$7,000 (2024)
New listings near 4504 Cross Country Ter
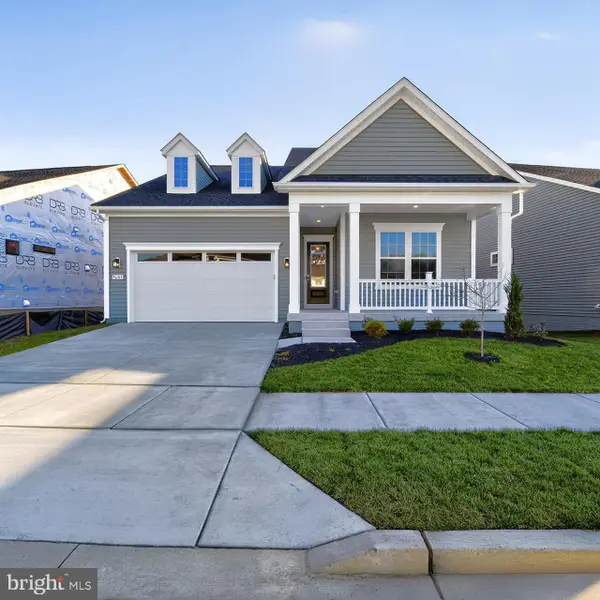 $784,990Pending2 beds 3 baths4,262 sq. ft.
$784,990Pending2 beds 3 baths4,262 sq. ft.9605 Victoria Park Dr, UPPER MARLBORO, MD 20772
MLS# MDPG2183154Listed by: DRB GROUP REALTY, LLC- Open Sat, 11am to 1pmNew
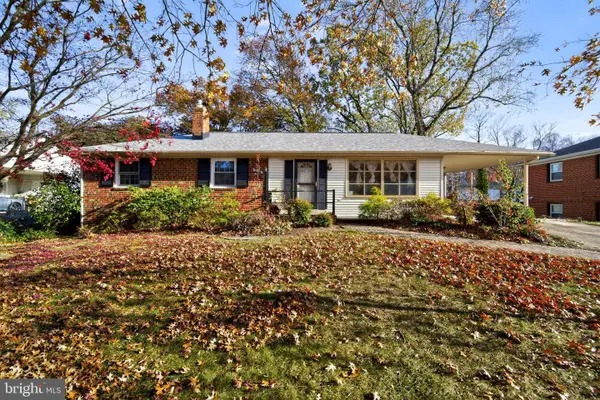 $425,000Active3 beds 3 baths1,312 sq. ft.
$425,000Active3 beds 3 baths1,312 sq. ft.11109 Belton St, UPPER MARLBORO, MD 20774
MLS# MDPG2178130Listed by: KELLER WILLIAMS CAPITAL PROPERTIES - Open Sat, 1 to 3pmNew
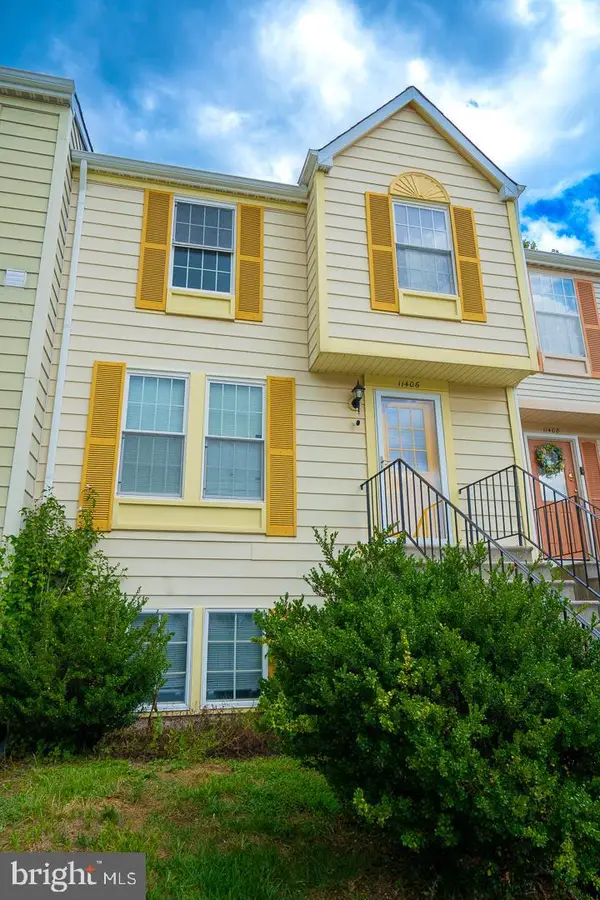 $255,000Active2 beds 1 baths1,109 sq. ft.
$255,000Active2 beds 1 baths1,109 sq. ft.11406 Abbottswood Ct #54-3, UPPER MARLBORO, MD 20774
MLS# MDPG2183458Listed by: REAL BROKER, LLC - Coming SoonOpen Sat, 1 to 3pm
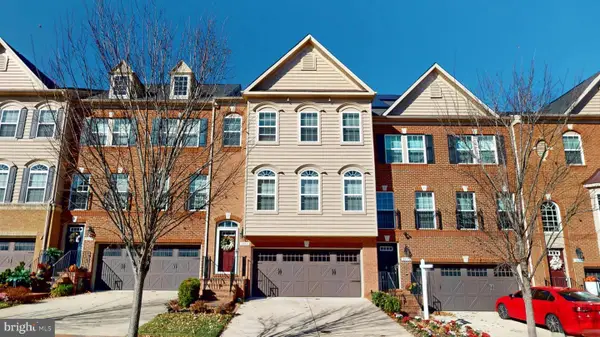 $560,000Coming Soon3 beds 4 baths
$560,000Coming Soon3 beds 4 baths3807 Pentland Hills Dr, UPPER MARLBORO, MD 20774
MLS# MDPG2179196Listed by: EXP REALTY, LLC - New
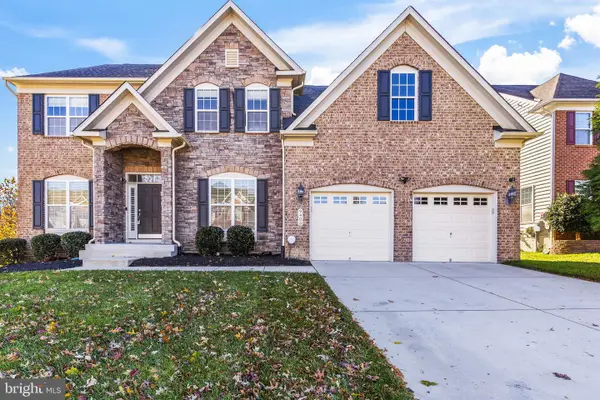 $891,000Active5 beds 5 baths3,833 sq. ft.
$891,000Active5 beds 5 baths3,833 sq. ft.9405 Crystal Oaks Ln, UPPER MARLBORO, MD 20772
MLS# MDPG2180206Listed by: REDFIN CORP - New
 $700,000Active5 beds 4 baths3,710 sq. ft.
$700,000Active5 beds 4 baths3,710 sq. ft.12707 Old Marlboro Pike, UPPER MARLBORO, MD 20772
MLS# MDPG2182112Listed by: KW METRO CENTER - Coming Soon
 $130,000Coming Soon1 beds 1 baths
$130,000Coming Soon1 beds 1 baths10114 Campus Way S #unit 201 8c, UPPER MARLBORO, MD 20774
MLS# MDPG2183002Listed by: SMART REALTY, LLC - Coming Soon
 $420,000Coming Soon5 beds 3 baths
$420,000Coming Soon5 beds 3 baths4000 Bishopmill Dr, UPPER MARLBORO, MD 20772
MLS# MDPG2183202Listed by: RE/MAX UNITED REAL ESTATE - New
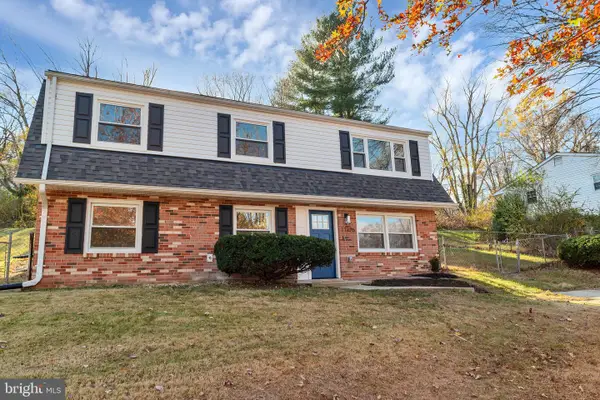 $484,900Active4 beds 2 baths1,900 sq. ft.
$484,900Active4 beds 2 baths1,900 sq. ft.17126 Fairway View Ln, UPPER MARLBORO, MD 20772
MLS# MDPG2183278Listed by: BENNETT REALTY SOLUTIONS - Coming Soon
 $999,999Coming Soon6 beds 4 baths
$999,999Coming Soon6 beds 4 baths16508 Kilby Ct, UPPER MARLBORO, MD 20774
MLS# MDPG2183314Listed by: SAMSON PROPERTIES
