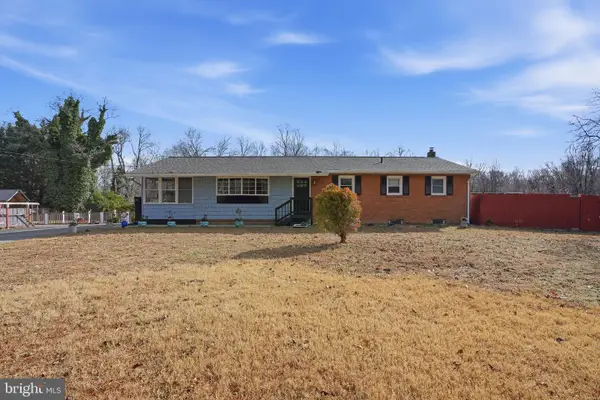4521 Thoroughbred Dr, Upper Marlboro, MD 20772
Local realty services provided by:Better Homes and Gardens Real Estate Maturo
4521 Thoroughbred Dr,Upper Marlboro, MD 20772
$575,000
- 3 Beds
- 4 Baths
- 2,460 sq. ft.
- Townhouse
- Active
Listed by: lashika s mason
Office: keller williams preferred properties
MLS#:MDPG2160232
Source:BRIGHTMLS
Price summary
- Price:$575,000
- Price per sq. ft.:$233.74
- Monthly HOA dues:$225
About this home
Welcome to refined living in the prestigious Marlboro Ridge equestrian community. This elegantly maintained 3-bedroom, 2 full bath, and 2 half bath colonial seamlessly blends timeless sophistication with modern comfort. From the stately brick front to the meticulously manicured landscaping, curb appeal abounds.
Step inside to a sun-drenched, open-concept main level featuring gleaming hardwood floors, a formal dining room perfect for hosting, and an inviting family room with a cozy gas fireplace. The gourmet kitchen is a true showpiece—adorned with granite countertops, stainless steel appliances, a center island, and an airy morning room that opens to a private deck, ideal for al fresco dining or peaceful morning coffee.
Upstairs, retreat to the spacious primary suite offering tranquil views and generous closet space. Two additional bedrooms provide the perfect balance of comfort and versatility for family, guests, or a home office. A stylish full bath and convenient half bath add ease to the upper and main levels.
The fully finished walkout basement offers expansive flex space—ideal for a media room, gym, or game lounge—plus a second half bath and ample storage.
Enjoy the luxury of resort-style amenities including scenic horse trails, a grand clubhouse, sparkling pool, tennis courts, playgrounds, and more—all just steps from your front door. This is more than a home—it’s a lifestyle.
Contact an agent
Home facts
- Year built:2015
- Listing ID #:MDPG2160232
- Added:161 day(s) ago
- Updated:December 31, 2025 at 02:46 PM
Rooms and interior
- Bedrooms:3
- Total bathrooms:4
- Full bathrooms:2
- Half bathrooms:2
- Living area:2,460 sq. ft.
Heating and cooling
- Cooling:Ceiling Fan(s), Central A/C, Energy Star Cooling System, Zoned
- Heating:Forced Air, Natural Gas, Zoned
Structure and exterior
- Roof:Shingle
- Year built:2015
- Building area:2,460 sq. ft.
- Lot area:0.07 Acres
Schools
- High school:DR. HENRY A. WISE, JR.
Utilities
- Water:Public
- Sewer:Public Sewer
Finances and disclosures
- Price:$575,000
- Price per sq. ft.:$233.74
- Tax amount:$7,348 (2024)
New listings near 4521 Thoroughbred Dr
- Coming Soon
 $470,000Coming Soon4 beds 2 baths
$470,000Coming Soon4 beds 2 baths7610 Croom Station Rd, UPPER MARLBORO, MD 20772
MLS# MDPG2186012Listed by: BERKSHIRE HATHAWAY HOMESERVICES PENFED REALTY - New
 $249,000Active5.26 Acres
$249,000Active5.26 Acres8300 Hook Ln, UPPER MARLBORO, MD 20772
MLS# MDPG2187306Listed by: FAIRFAX REALTY PREMIER - New
 $482,950Active3 beds 4 baths1,950 sq. ft.
$482,950Active3 beds 4 baths1,950 sq. ft.10907 Reunion Ln, UPPER MARLBORO, MD 20774
MLS# MDPG2187284Listed by: SM BROKERAGE, LLC - New
 $543,020Active4 beds 4 baths2,323 sq. ft.
$543,020Active4 beds 4 baths2,323 sq. ft.10909 Reunion Ln, UPPER MARLBORO, MD 20774
MLS# MDPG2187286Listed by: SM BROKERAGE, LLC - New
 $546,360Active4 beds 4 baths2,150 sq. ft.
$546,360Active4 beds 4 baths2,150 sq. ft.10901 Reunion Ln, UPPER MARLBORO, MD 20774
MLS# MDPG2187288Listed by: SM BROKERAGE, LLC - New
 $543,225Active4 beds 4 baths2,150 sq. ft.
$543,225Active4 beds 4 baths2,150 sq. ft.10913 Reunion Ln, UPPER MARLBORO, MD 20774
MLS# MDPG2187292Listed by: SM BROKERAGE, LLC - New
 $508,575Active4 beds 4 baths1,950 sq. ft.
$508,575Active4 beds 4 baths1,950 sq. ft.10903 Reunion Ln, UPPER MARLBORO, MD 20774
MLS# MDPG2187282Listed by: SM BROKERAGE, LLC - Coming Soon
 $799,900Coming Soon4 beds 3 baths
$799,900Coming Soon4 beds 3 baths5918 Old Croom Station Rd, UPPER MARLBORO, MD 20772
MLS# MDPG2187234Listed by: CENTURY 21 NEW MILLENNIUM - New
 $365,000Active2 beds 4 baths1,468 sq. ft.
$365,000Active2 beds 4 baths1,468 sq. ft.8500 Biscayne Ct, UPPER MARLBORO, MD 20772
MLS# MDPG2187184Listed by: SAMSON PROPERTIES - Open Sat, 12 to 2pmNew
 $394,500Active4 beds 3 baths2,152 sq. ft.
$394,500Active4 beds 3 baths2,152 sq. ft.4001 Terrytown Ct, UPPER MARLBORO, MD 20772
MLS# MDPG2187196Listed by: KELLER WILLIAMS PREFERRED PROPERTIES
