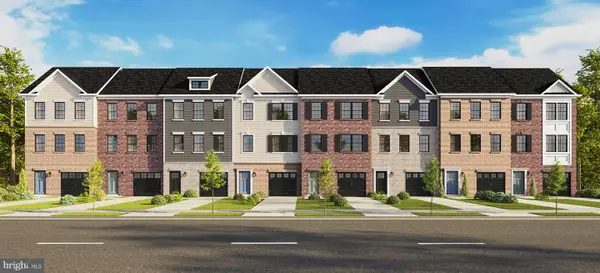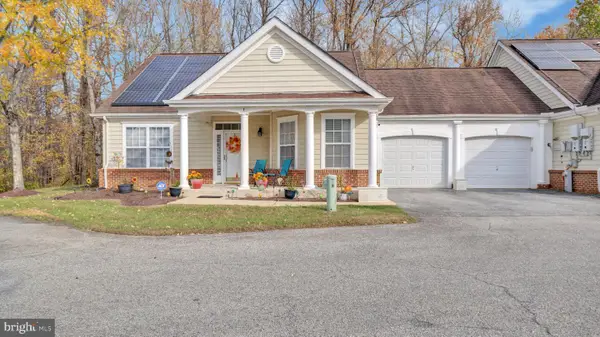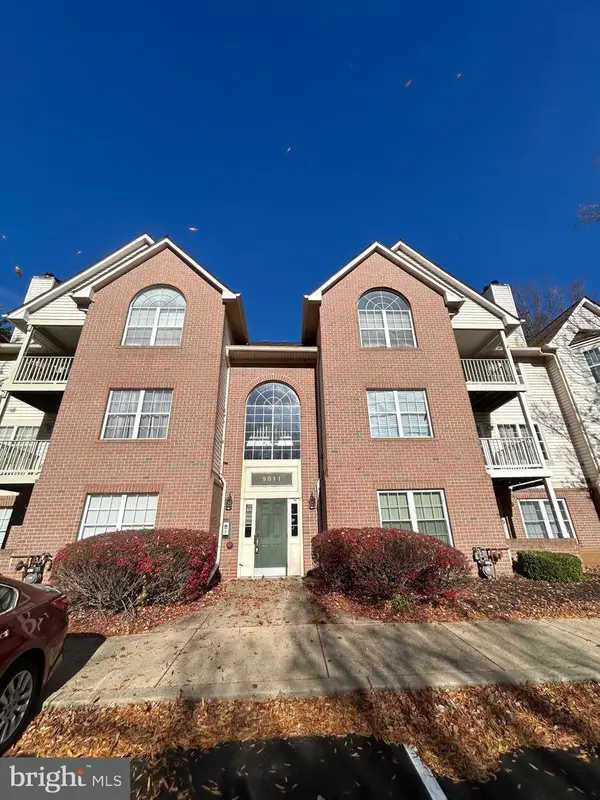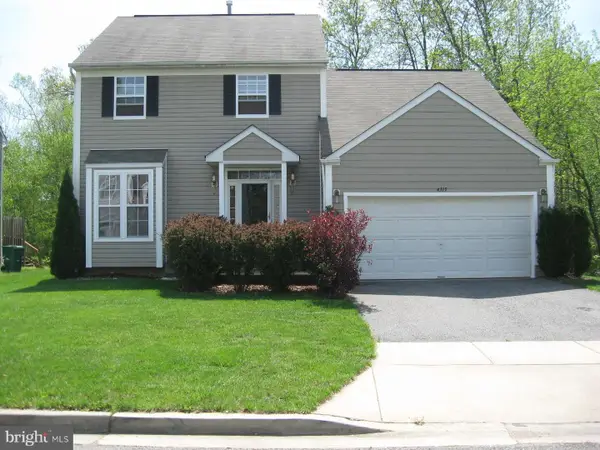4800 Six Forks Dr, Upper Marlboro, MD 20772
Local realty services provided by:Better Homes and Gardens Real Estate Community Realty
4800 Six Forks Dr,Upper Marlboro, MD 20772
$455,000
- 3 Beds
- 4 Baths
- 1,760 sq. ft.
- Townhouse
- Active
Listed by: courtney forbes, rannard m edwards
Office: own real estate
MLS#:MDPG2181826
Source:BRIGHTMLS
Price summary
- Price:$455,000
- Price per sq. ft.:$258.52
- Monthly HOA dues:$126
About this home
**** SHORT SALE APPROVED****
Charming 3-Bedroom Townhouse in Westphalia Community
Welcome to this beautifully maintained three-bedroom, three-and-a-half-bath townhouse in the highly sought-after Westphalia Community of Prince George’s County, Maryland. Offering approximately 1,700 square feet of living space, this home is designed for both comfort and convenience.
Step inside to find a bright and airy open floor plan with modern finishes throughout. The spacious living area flows seamlessly into a contemporary kitchen featuring stainless steel appliances, granite countertops, and ample cabinet space—perfect for everyday living and entertaining.
Upstairs, the primary suite boasts a luxurious en-suite bath and generous closet space, while two additional bedrooms provide flexibility for a home office, guest room, or growing household. Additional highlights include a finished lower level, one-car garage, and access to community amenities such as parks, walking trails, and recreational spaces.
Conveniently located near major highways, shopping, and dining, this move-in ready home is an incredible opportunity for buyers looking to personalize their space. Property is being sold As-Is.
Contact an agent
Home facts
- Year built:2017
- Listing ID #:MDPG2181826
- Added:222 day(s) ago
- Updated:November 13, 2025 at 02:41 PM
Rooms and interior
- Bedrooms:3
- Total bathrooms:4
- Full bathrooms:3
- Half bathrooms:1
- Living area:1,760 sq. ft.
Heating and cooling
- Cooling:Central A/C
- Heating:Electric, Forced Air
Structure and exterior
- Year built:2017
- Building area:1,760 sq. ft.
- Lot area:0.05 Acres
Utilities
- Water:Public
- Sewer:Public Sewer
Finances and disclosures
- Price:$455,000
- Price per sq. ft.:$258.52
- Tax amount:$7,013 (2025)
New listings near 4800 Six Forks Dr
- Coming Soon
 $589,000Coming Soon3 beds 4 baths
$589,000Coming Soon3 beds 4 baths2619 Lewis And Clark Ave, UPPER MARLBORO, MD 20774
MLS# MDPG2182780Listed by: CENTURY 21 ENVISION - New
 $476,490Active4 beds 4 baths1,969 sq. ft.
$476,490Active4 beds 4 baths1,969 sq. ft.5203 Dry Creek, UPPER MARLBORO, MD 20772
MLS# MDPG2183092Listed by: D.R. HORTON REALTY OF VIRGINIA, LLC - Open Sat, 1 to 4pmNew
 $400,000Active2 beds 2 baths1,298 sq. ft.
$400,000Active2 beds 2 baths1,298 sq. ft.1 Rosebud Ct, UPPER MARLBORO, MD 20774
MLS# MDPG2182108Listed by: KELLER WILLIAMS PREFERRED PROPERTIES - New
 $325,000Active2 beds 2 baths1,137 sq. ft.
$325,000Active2 beds 2 baths1,137 sq. ft.9811 Lake Pointe Ct #104, UPPER MARLBORO, MD 20774
MLS# MDPG2183072Listed by: CHANCES ARE REALTY - New
 $515,330Active4 beds 4 baths2,327 sq. ft.
$515,330Active4 beds 4 baths2,327 sq. ft.10925 Reunion Ln, UPPER MARLBORO, MD 20774
MLS# MDPG2183034Listed by: SM BROKERAGE, LLC - Open Sat, 10am to 5pm
 $449,990Pending3 beds 4 baths1,943 sq. ft.
$449,990Pending3 beds 4 baths1,943 sq. ft.3027 Lemonade Ln, UPPER MARLBORO, MD 20774
MLS# MDPG2183044Listed by: SM BROKERAGE, LLC - New
 $811,840Active4 beds 5 baths4,212 sq. ft.
$811,840Active4 beds 5 baths4,212 sq. ft.10904 Golden Glow Ave, UPPER MARLBORO, MD 20774
MLS# MDPG2183050Listed by: SM BROKERAGE, LLC - New
 $815,855Active4 beds 5 baths4,012 sq. ft.
$815,855Active4 beds 5 baths4,012 sq. ft.10919 Golden Glow Ave, UPPER MARLBORO, MD 20774
MLS# MDPG2183056Listed by: SM BROKERAGE, LLC - Open Sat, 1 to 3pmNew
 $379,999Active3 beds 3 baths2,386 sq. ft.
$379,999Active3 beds 3 baths2,386 sq. ft.12328 Rollys Ridge Ave #1116, UPPER MARLBORO, MD 20774
MLS# MDPG2182846Listed by: LONG & FOSTER REAL ESTATE, INC. - Coming Soon
 $509,990Coming Soon3 beds 4 baths
$509,990Coming Soon3 beds 4 baths4315 Reverend Eversfield Ct, UPPER MARLBORO, MD 20772
MLS# MDPG2182700Listed by: HUSEMAN PROPERTY MANAGEMENT, LLC
