4905 Forest Pines Dr, Upper Marlboro, MD 20772
Local realty services provided by:Better Homes and Gardens Real Estate Maturo
4905 Forest Pines Dr,Upper Marlboro, MD 20772
$505,000
- 3 Beds
- 4 Baths
- 2,628 sq. ft.
- Townhouse
- Active
Listed by: darian yates
Office: ddyatesinvestments
MLS#:MDPG2166616
Source:BRIGHTMLS
Price summary
- Price:$505,000
- Price per sq. ft.:$192.16
- Monthly HOA dues:$102
About this home
Welcome to your dream home at 4905 Forest Pines Dr, Upper Marlboro, MD 20772! This exquisite 3-bedroom, 3.5-bathroom residence offers the perfect blend of modern elegance and comfortable living, nestled in a serene and sought-after neighborhood.
Key Features:
Spacious & Open Layout: Step into a bright, airy living space with gleaming hardwood floors, high ceilings, and abundant natural light. The open-concept design seamlessly connects the gourmet kitchen, dining area, and cozy family room—perfect for entertaining or quiet nights in.
Gourmet Kitchen: A chef’s delight featuring stainless steel appliances, granite countertops, a large center
island, and ample cabinetry for all your culinary needs.
Luxurious Primary Suite: Unwind in the expansive primary bedroom with a walk-in closet & en-suite bathroom, complete with dual vanities, and a glass-enclosed shower.
Versatile Bedrooms: Three generously sized bedrooms provide plenty of space for family, guests, or a home office, each with access to well-appointed bathrooms.
Modern Amenities: Enjoy the convenience of a dedicated laundry room, a powder room for guests, and a two-car garage for extra storage.
Outdoor Oasis: The beautifully landscaped backyard offers a private retreat, ideal for barbecues, gardening, or simply relaxing in the peaceful surroundings.
VA Assumable Mortgage: Take advantage of an assumable VA loan at an exceptionally low 2.8% interest rate, making homeownership more affordable for qualified buyers.
Prime Location: Located in the heart of Upper Marlboro, you’re just minutes from top-rated schools, shopping, dining, and major commuter routes to Washington, D.C., Baltimore & Annapolis.
This meticulously maintained home is move-in ready and designed for today’s lifestyle. Don’t miss your chance to own this gem in a vibrant community! Schedule a private tour today and experience the charm of 4905 Forest Pines Dr for yourself.
Contact an agent
Home facts
- Year built:2018
- Listing ID #:MDPG2166616
- Added:93 day(s) ago
- Updated:December 10, 2025 at 02:38 PM
Rooms and interior
- Bedrooms:3
- Total bathrooms:4
- Full bathrooms:3
- Half bathrooms:1
- Living area:2,628 sq. ft.
Heating and cooling
- Cooling:Central A/C
- Heating:90% Forced Air, Electric
Structure and exterior
- Year built:2018
- Building area:2,628 sq. ft.
- Lot area:0.04 Acres
Utilities
- Water:Public
- Sewer:Private Sewer
Finances and disclosures
- Price:$505,000
- Price per sq. ft.:$192.16
- Tax amount:$6,608 (2024)
New listings near 4905 Forest Pines Dr
- New
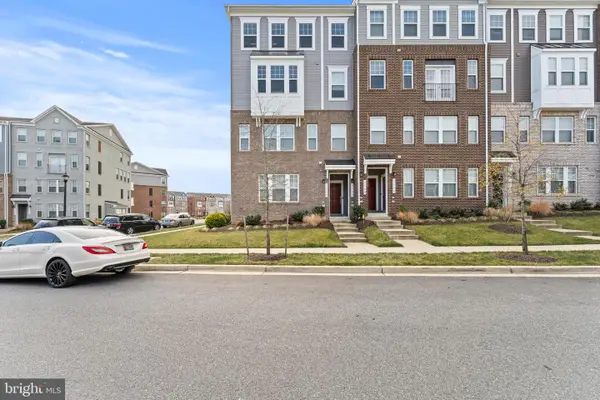 $445,000Active3 beds 3 baths2,600 sq. ft.
$445,000Active3 beds 3 baths2,600 sq. ft.9647 Glassy Creek Way #160, UPPER MARLBORO, MD 20772
MLS# MDPG2185764Listed by: COMPASS - New
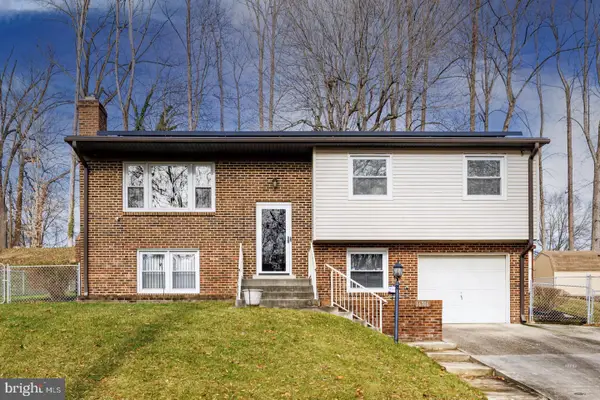 $459,999Active4 beds 3 baths1,134 sq. ft.
$459,999Active4 beds 3 baths1,134 sq. ft.16706 Wardlow Rd, UPPER MARLBORO, MD 20772
MLS# MDPG2185788Listed by: KELLER WILLIAMS PREFERRED PROPERTIES - New
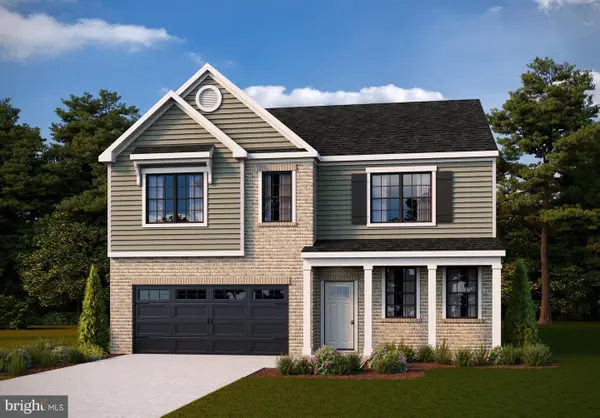 $688,590Active4 beds 3 baths3,198 sq. ft.
$688,590Active4 beds 3 baths3,198 sq. ft.5222 Manor Park Dr, UPPER MARLBORO, MD 20772
MLS# MDPG2185804Listed by: D.R. HORTON REALTY OF VIRGINIA, LLC - New
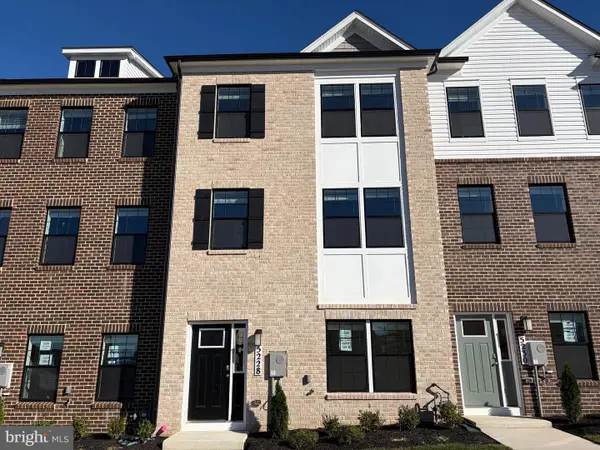 $476,990Active4 beds 4 baths1,962 sq. ft.
$476,990Active4 beds 4 baths1,962 sq. ft.5221 Manor Park Dr, UPPER MARLBORO, MD 20772
MLS# MDPG2185806Listed by: D.R. HORTON REALTY OF VIRGINIA, LLC - Coming Soon
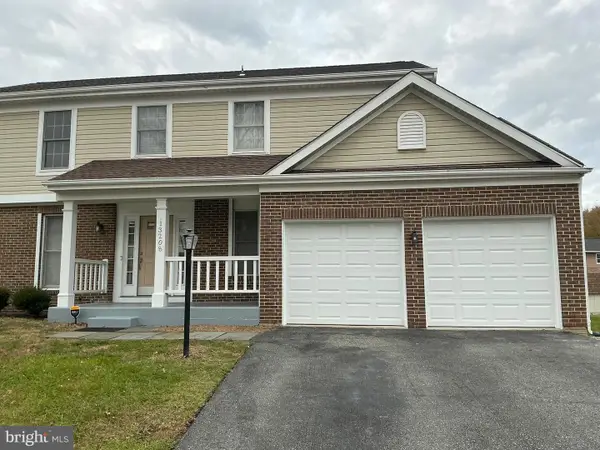 $549,900Coming Soon4 beds 3 baths
$549,900Coming Soon4 beds 3 baths13208 Keverton Dr, UPPER MARLBORO, MD 20774
MLS# MDPG2185740Listed by: LONG & FOSTER REAL ESTATE, INC. - New
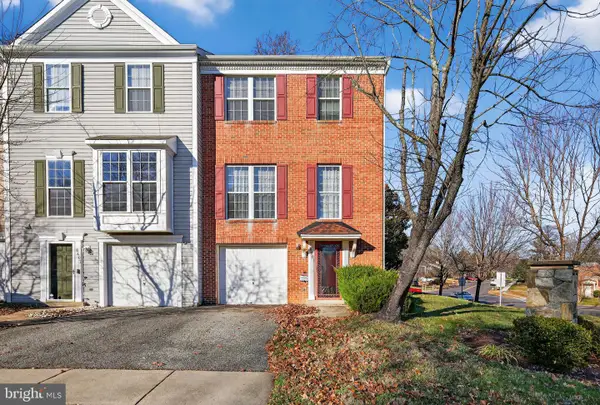 $359,000Active3 beds 3 baths1,558 sq. ft.
$359,000Active3 beds 3 baths1,558 sq. ft.8401 Old Colony Dr S, UPPER MARLBORO, MD 20772
MLS# MDPG2185350Listed by: FAIRFAX REALTY SELECT - Coming Soon
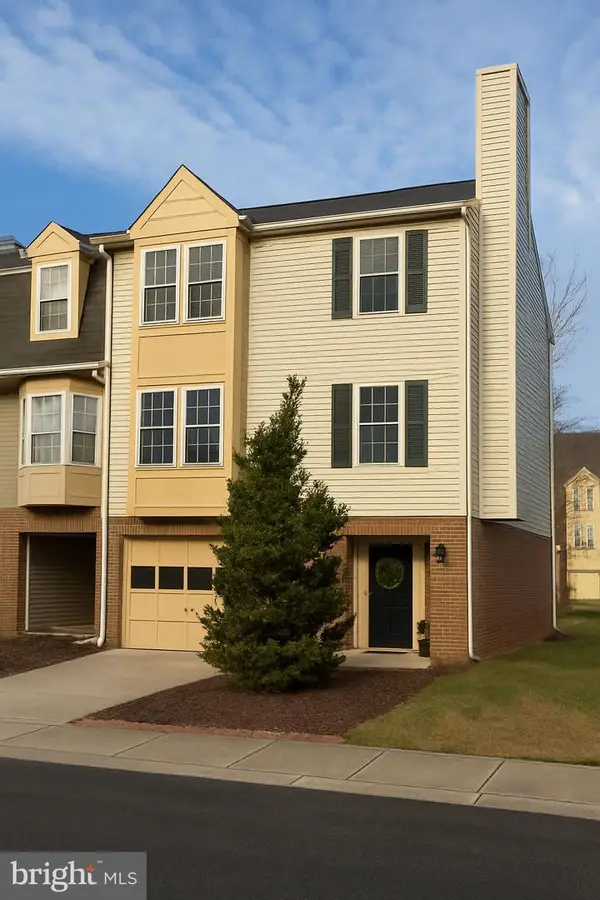 $349,900Coming Soon3 beds 3 baths
$349,900Coming Soon3 beds 3 baths14416 Colonel Fenwick Ct #547, UPPER MARLBORO, MD 20772
MLS# MDPG2185334Listed by: SAMSON PROPERTIES - New
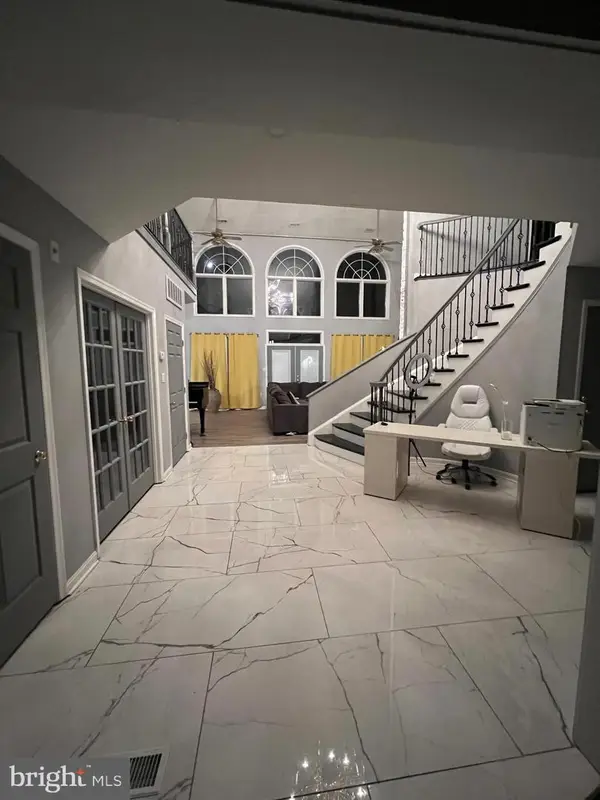 $1,500,000Active8 beds 5 baths8,409 sq. ft.
$1,500,000Active8 beds 5 baths8,409 sq. ft.11501 William Beanes Rd, UPPER MARLBORO, MD 20772
MLS# MDPG2185676Listed by: REAL BROKER, LLC - Open Sat, 12 to 12pmNew
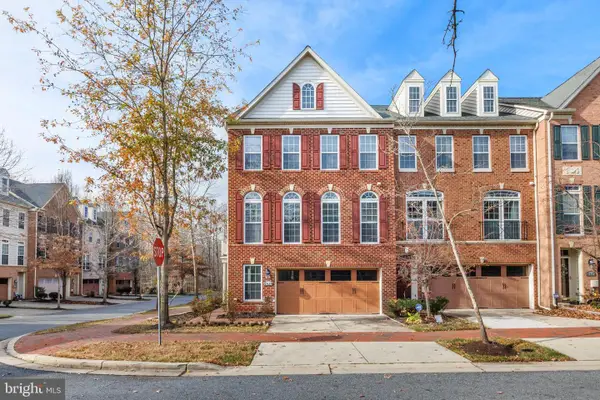 $580,000Active3 beds 4 baths3,456 sq. ft.
$580,000Active3 beds 4 baths3,456 sq. ft.2429 Newmoor Way, UPPER MARLBORO, MD 20774
MLS# MDPG2185626Listed by: LONG & FOSTER REAL ESTATE, INC. - New
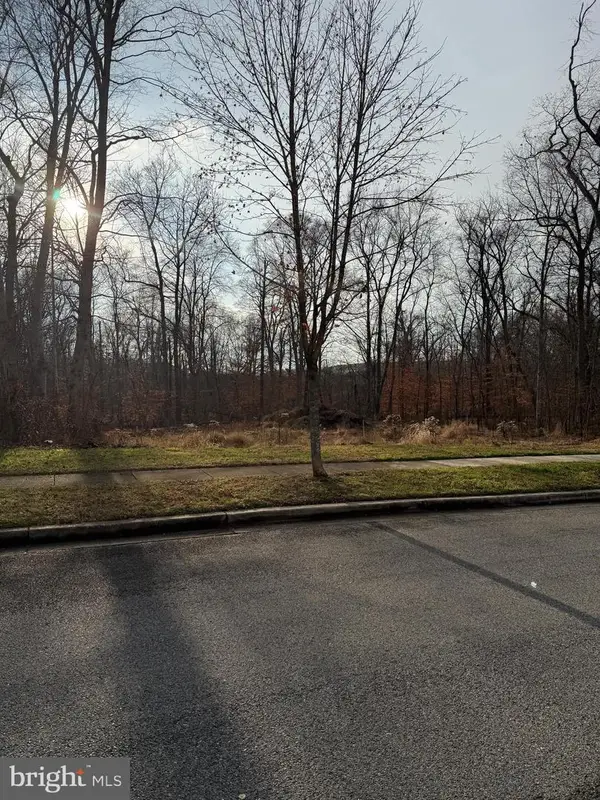 $65,000Active0.24 Acres
$65,000Active0.24 Acres2131 Robert Bowie Dr, UPPER MARLBORO, MD 20774
MLS# MDPG2185508Listed by: KELLER WILLIAMS PREFERRED PROPERTIES
