505 Bolin Ter, Upper Marlboro, MD 20774
Local realty services provided by:Better Homes and Gardens Real Estate Valley Partners
505 Bolin Ter,Upper Marlboro, MD 20774
$540,000
- 4 Beds
- 4 Baths
- - sq. ft.
- Townhouse
- Sold
Listed by: robert j noble
Office: execuhome realty
MLS#:MDPG2184152
Source:BRIGHTMLS
Sorry, we are unable to map this address
Price summary
- Price:$540,000
- Monthly HOA dues:$228
About this home
505 Bolin Terrace is a spacious, move-in ready townhome located in the gated Oak Creek community, offering 4 bedrooms, 3.5 bathrooms, a 2-car garage, and multiple outdoor living spaces. The driveway easily fits two additional vehicles.
The main living level includes a large living and dining room combination with windows stretching across the entire front of the home, bringing in abundant natural light. Toward the rear is an oversized kitchen and breakfast area with a bump-out that also creates space for a secluded private office. The kitchen is equipped with granite countertops, tall cabinetry, dual ovens, a gas cooktop, center island, and a separate breakfast area. This level also provides access to a low-maintenance composite deck overlooking the fenced yard, along with a convenient powder room.
The upper level features three bedrooms and two full bathrooms. The oversized primary suite includes a sitting area, a massive walk-in closet, and an en-suite bathroom with a soaking tub with jets, separate shower, private commode, and dual sinks. Two additional bedrooms and another full bathroom complete this level.
The lower level offers a fully finished walk-out basement with access to a fenced rear yard and patio beneath the deck, along with one bedroom and a full bathroom, creating an ideal private suite for guests, extended family, or a home office setup.
Additional features include gas heat and gas hot water, electric oven, garbage disposal, and a refrigerator with ice and water in the door. Residents of Oak Creek enjoy 24/7 gated security, an 18-hole championship golf course, clubhouse dining, walking trails, tennis courts, playgrounds, and both adult and children’s swimming pools. Conveniently located minutes from shopping, dining, major commuter routes, and Metro access, this home delivers both lifestyle and location. Homes in Oak Creek with this space, layout, and amenity access do not last — schedule your showing immediately before this opportunity is gone.
Contact an agent
Home facts
- Year built:2009
- Listing ID #:MDPG2184152
- Added:96 day(s) ago
- Updated:February 26, 2026 at 06:45 AM
Rooms and interior
- Bedrooms:4
- Total bathrooms:4
- Full bathrooms:3
- Half bathrooms:1
Heating and cooling
- Cooling:Central A/C
- Heating:Forced Air, Natural Gas
Structure and exterior
- Year built:2009
Schools
- High school:DR. HENRY A. WISE, JR.
- Middle school:KETTERING
- Elementary school:PERRYWOOD
Utilities
- Water:Public
- Sewer:Public Sewer
Finances and disclosures
- Price:$540,000
- Tax amount:$6,629 (2025)
New listings near 505 Bolin Ter
- New
 $488,000Active3 beds 3 baths1,600 sq. ft.
$488,000Active3 beds 3 baths1,600 sq. ft.2651 Sierra Nevada Ave, UPPER MARLBORO, MD 20774
MLS# MDPG2192820Listed by: THE HOME TEAM REALTY GROUP, LLC - New
 $313,000Active2 beds 2 baths1,101 sq. ft.
$313,000Active2 beds 2 baths1,101 sq. ft.10515 Campus Way S, UPPER MARLBORO, MD 20774
MLS# MDPG2192880Listed by: TEK-ALIGN REALTY, LLC - Coming Soon
 $425,000Coming Soon4 beds 3 baths
$425,000Coming Soon4 beds 3 baths1103 Falconett Ct, UPPER MARLBORO, MD 20774
MLS# MDPG2192822Listed by: REDFIN CORP - New
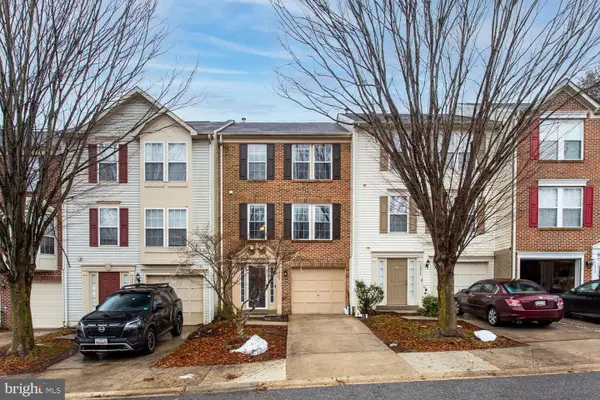 $405,000Active3 beds 3 baths1,504 sq. ft.
$405,000Active3 beds 3 baths1,504 sq. ft.12824 Town Center Way, UPPER MARLBORO, MD 20772
MLS# MDPG2192126Listed by: RE/MAX REALTY GROUP - Coming Soon
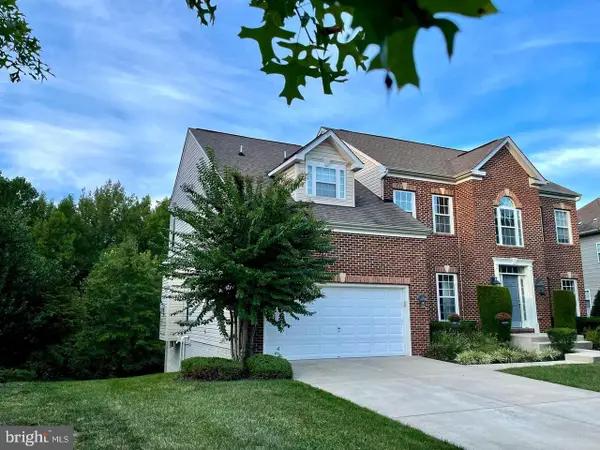 $735,000Coming Soon4 beds 5 baths
$735,000Coming Soon4 beds 5 baths6306 Snow Chief Ct, UPPER MARLBORO, MD 20772
MLS# MDPG2192750Listed by: ENGEL & VOLKERS WASHINGTON, DC - Open Sat, 1 to 3pmNew
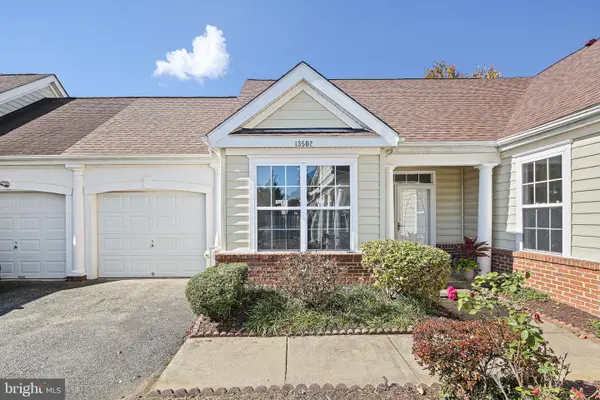 $429,900Active2 beds 2 baths1,518 sq. ft.
$429,900Active2 beds 2 baths1,518 sq. ft.13502 Leesburg Pl, UPPER MARLBORO, MD 20774
MLS# MDPG2192590Listed by: CUMMINGS & CO. REALTORS  $130,000Active1 beds 1 baths787 sq. ft.
$130,000Active1 beds 1 baths787 sq. ft.10133 Prince Pl #402-12c, UPPER MARLBORO, MD 20774
MLS# MDPG2189118Listed by: LONG & FOSTER REAL ESTATE, INC.- New
 $419,900Active4 beds 4 baths2,052 sq. ft.
$419,900Active4 beds 4 baths2,052 sq. ft.116 College Station Dr, UPPER MARLBORO, MD 20774
MLS# MDPG2192592Listed by: ATTORNEYS ADVANTAGE REALTY - New
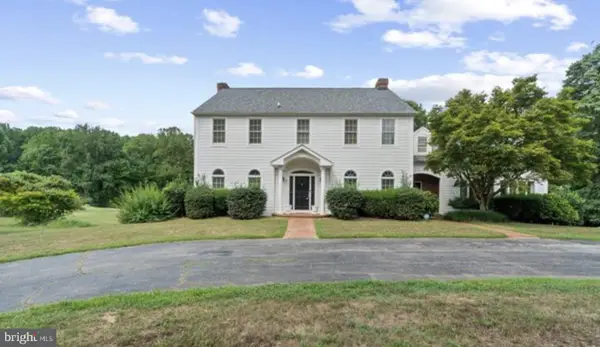 $934,000Active6 beds 5 baths4,866 sq. ft.
$934,000Active6 beds 5 baths4,866 sq. ft.11615 Bonaventure Dr, UPPER MARLBORO, MD 20774
MLS# MDPG2192536Listed by: MARYLAND DREAM HOME REALTY - Coming Soon
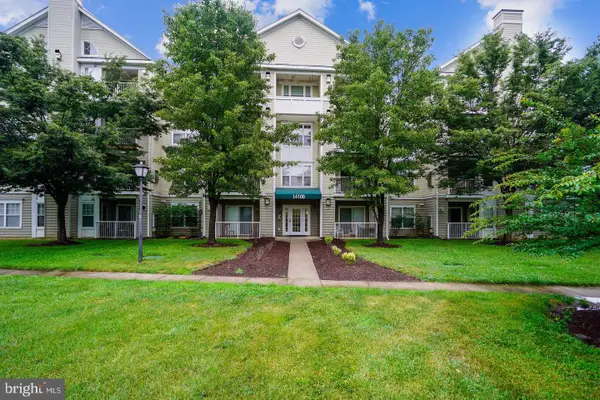 $260,000Coming Soon2 beds 2 baths
$260,000Coming Soon2 beds 2 baths14100 Farnsworth Ln #2307, UPPER MARLBORO, MD 20772
MLS# MDPG2192594Listed by: AMR ELITE REALTORS, LLC

