5606 Addington Ln, Upper Marlboro, MD 20772
Local realty services provided by:Better Homes and Gardens Real Estate Reserve
Listed by: donnell williams jr.
Office: nexthome prime properties
MLS#:MDPG2114360
Source:BRIGHTMLS
Price summary
- Price:$515,000
- Price per sq. ft.:$197.17
- Monthly HOA dues:$130
About this home
All Offers are Due Tuesday, July 2, 2024 @ 8:00 pm
A Stunning 3 Bedroom, 2 Full Bathroom, and 2 Half Bathroom Home with a 2 Car Garage in Westphalia Town Center - Home Qualifies for Up to $15,000 Grant with Seller's Preferred Mortgage Lender!
This home offers several upgrades to name a few:
-Exterior Gas Fireplace $8,000
-Powder Room in Basement $5,200
-Extended outdoor living Area $6,000 (No Longer a Builder's option)
-Upgraded Kitchen Backsplash $1,700
-Upgraded Kitchen Appliances $3,175
-Owner Suite Frameless Shower $2,000
-Updated Lighting throughout $4,500
-Upgraded Oak Stairs $2,750
As you arrive, from the front door leading you directly into the inviting living room.
The main level features luxury vinyl floors that flow seamlessly throughout the open-concept living area, creating a perfect setting for both everyday life and entertaining guests. These maintenance-free floors offer the beauty of hardwood with the durability to withstand daily wear and tear, ensuring your home remains pristine with minimal effort. The spacious living room effortlessly connects to the dining area and the gourmet kitchen, ensuring every moment is shared with family and friends.
At the center of it all is the kitchen's huge island—an ideal spot for meal prep, casual dining, or gathering around with loved ones. Equipped with top-of-the-line stainless steel appliances, including a five-burner stove, and upgraded refrigerator this kitchen is a chef's dream. The upgraded backsplash adds a touch of sophistication and uniqueness, making this space truly special.
Upstairs, discover three generously sized bedrooms, each designed for comfort and tranquility. The master suite is a private retreat, boasting ample space, natural light, and a luxurious ensuite bathroom with modern fixtures and finishes. The additional bedrooms are perfect for family members or guests, offering cozy spaces and convenient access to the second full bathroom.
Both full bathrooms feature premium upgrades, ensuring a spa-like experience at home. Additionally, there are two half bathrooms on the main and lower levels, providing convenience and style for both residents and visitors.
The Ultimate Year-Round Retreat for Relaxation and Entertainment
Perfect for year-round enjoyment, this semi-enclosed area is a level 4, upgrade no longer offered by the builder, making it a rare and valuable feature. Imagine hosting summer BBQs with friends and family, or setting up a cozy outdoor lounge to enjoy a peaceful evening with a book and a glass of wine. During cooler months, this space can transform into a warm retreat with outdoor heaters and plush seating, allowing you to savor the crisp air without sacrificing comfort. This versatile area will quickly become your favorite retreat, offering endless possibilities for relaxation and entertainment.
One of the standout benefits of this Serenade Townhome is the FHA assumable mortgage at 4.65%. This favorable rate offers potential buyers a significant financial advantage. Moreover, this home is available for immediate delivery, so there's no need to wait—move in and start enjoying your new home right away.
Don't miss your chance to own this magnificent Serenade with a limited edition extended, semi-enclosed outdoor space with a fireplace townhome, where every detail has been thoughtfully designed to offer the ultimate in luxury and convenience. Schedule a tour today and step into the lifestyle you've always dreamed of.
Contact an agent
Home facts
- Year built:2022
- Listing ID #:MDPG2114360
- Added:624 day(s) ago
- Updated:February 11, 2026 at 08:32 AM
Rooms and interior
- Bedrooms:3
- Total bathrooms:2
- Full bathrooms:2
- Living area:2,612 sq. ft.
Heating and cooling
- Cooling:Central A/C
- Heating:Central, Natural Gas
Structure and exterior
- Year built:2022
- Building area:2,612 sq. ft.
- Lot area:0.03 Acres
Utilities
- Water:Public
- Sewer:Public Septic, Public Sewer
Finances and disclosures
- Price:$515,000
- Price per sq. ft.:$197.17
- Tax amount:$4,601 (2024)
New listings near 5606 Addington Ln
- Coming Soon
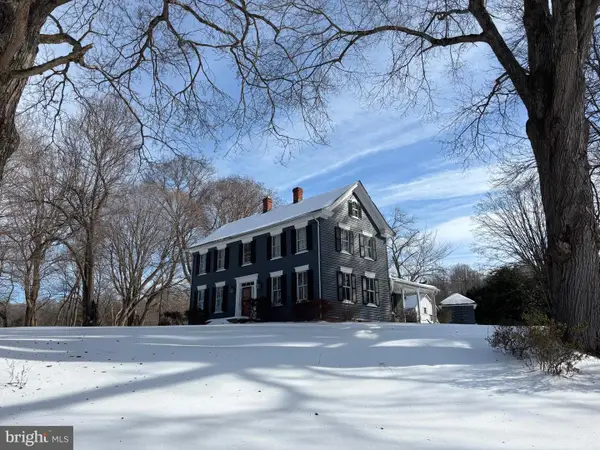 $789,000Coming Soon3 beds 3 baths
$789,000Coming Soon3 beds 3 baths8100 Croom Rd, UPPER MARLBORO, MD 20772
MLS# MDPG2191064Listed by: TTR SOTHEBY'S INTERNATIONAL REALTY - New
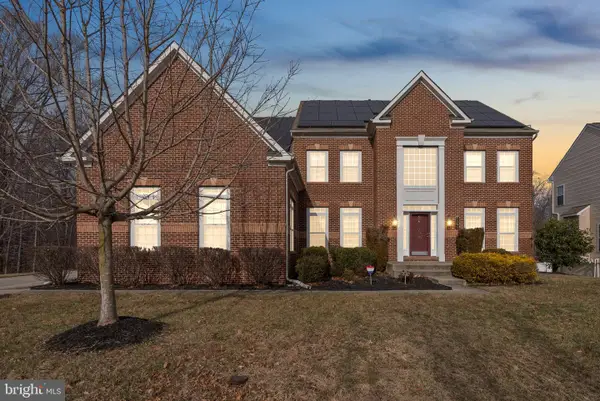 $725,000Active4 beds 3 baths4,326 sq. ft.
$725,000Active4 beds 3 baths4,326 sq. ft.6304 Snow Chief Ct, UPPER MARLBORO, MD 20772
MLS# MDPG2190226Listed by: REDFIN CORP - Coming Soon
 $430,000Coming Soon2 beds 2 baths
$430,000Coming Soon2 beds 2 baths13502 Vandiver Ct, UPPER MARLBORO, MD 20774
MLS# MDPG2191324Listed by: FAIRFAX REALTY PREMIER - Coming Soon
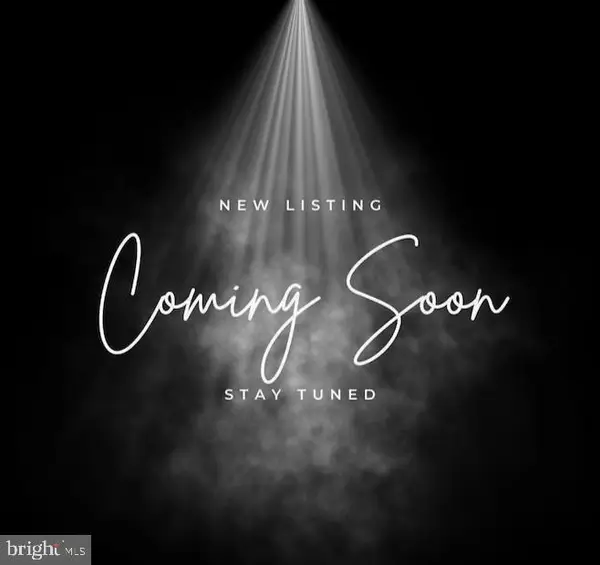 $538,388Coming Soon4 beds 3 baths
$538,388Coming Soon4 beds 3 baths10708 Tyrone Dr, UPPER MARLBORO, MD 20772
MLS# MDPG2191398Listed by: KELLER WILLIAMS PREFERRED PROPERTIES - New
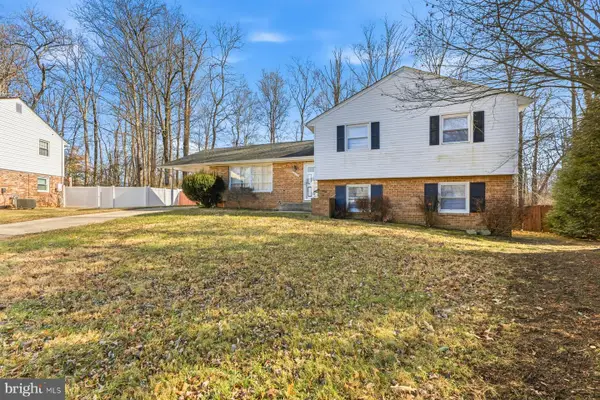 $490,000Active4 beds 4 baths2,225 sq. ft.
$490,000Active4 beds 4 baths2,225 sq. ft.12912 Princeleigh St, UPPER MARLBORO, MD 20774
MLS# MDPG2191336Listed by: SAMSON PROPERTIES - New
 $225,000Active3 beds 1 baths1,320 sq. ft.
$225,000Active3 beds 1 baths1,320 sq. ft.2512 Robert Crain Hwy, UPPER MARLBORO, MD 20774
MLS# MDPG2191340Listed by: VYBE REALTY - Coming Soon
 $285,000Coming Soon3 beds 3 baths
$285,000Coming Soon3 beds 3 baths286 Harry S Truman Dr #31214, UPPER MARLBORO, MD 20774
MLS# MDPG2191276Listed by: SAMSON PROPERTIES - New
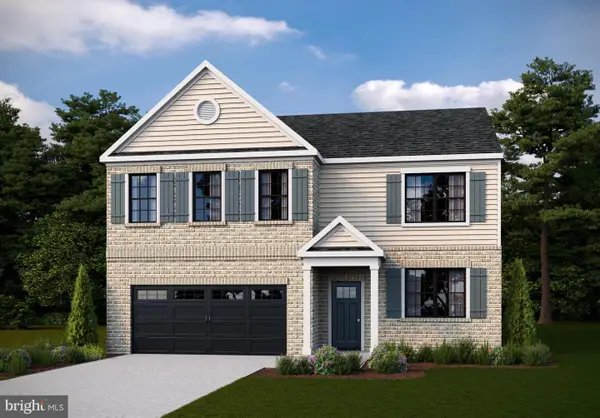 $661,590Active5 beds 3 baths2,821 sq. ft.
$661,590Active5 beds 3 baths2,821 sq. ft.5129 Glistening Pond Way, UPPER MARLBORO, MD 20772
MLS# MDPG2191230Listed by: D.R. HORTON REALTY OF VIRGINIA, LLC - Coming Soon
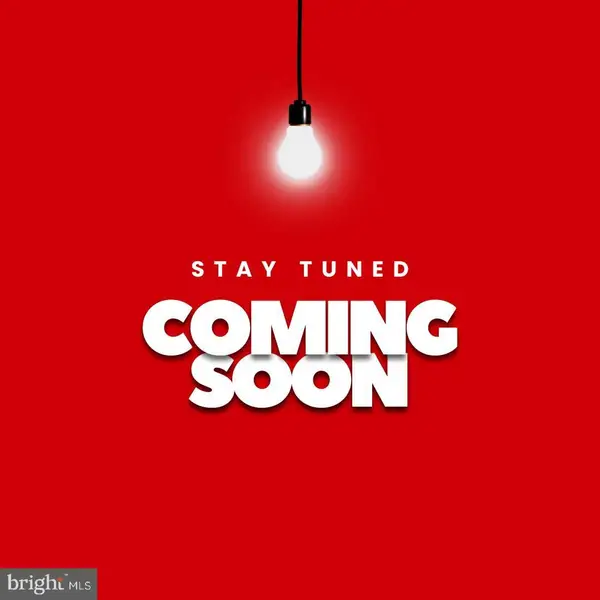 $399,999Coming Soon3 beds 3 baths
$399,999Coming Soon3 beds 3 baths10305 Beaver Knoll Dr, UPPER MARLBORO, MD 20772
MLS# MDPG2191238Listed by: ARGENT REALTY,LLC - New
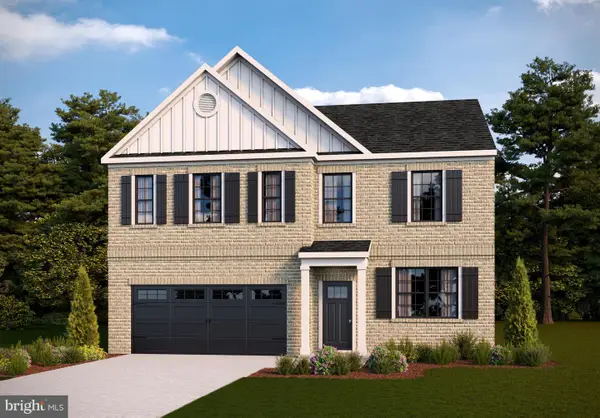 $681,590Active4 beds 3 baths3,198 sq. ft.
$681,590Active4 beds 3 baths3,198 sq. ft.5131 Glistening Pond Way, UPPER MARLBORO, MD 20772
MLS# MDPG2191228Listed by: D.R. HORTON REALTY OF VIRGINIA, LLC

