5608 Glover Park Dr, Upper Marlboro, MD 20772
Local realty services provided by:Better Homes and Gardens Real Estate Community Realty
5608 Glover Park Dr,Upper Marlboro, MD 20772
$380,000
- 2 Beds
- 3 Baths
- 1,280 sq. ft.
- Townhouse
- Active
Listed by: sherietta t dunton
Office: the realty shoppe llc.
MLS#:MDPG2132868
Source:BRIGHTMLS
Price summary
- Price:$380,000
- Price per sq. ft.:$296.88
- Monthly HOA dues:$130
About this home
PENDING RELEASE....SHORT SALE!!! Bank appraisal performed and APPROVED price!!! Welcome to 5608 Glover Park Dr! This stunning 4-level townhouse offers both style and functionality. Entry level includes access to one car garage, half bath, storage closet, and versatile office/den space with french doors, which is perfect for relaxation. The heart of the home features an open concept offering spacious living area, updated kitchen with center island, breakfast nook. The adjacent dining area seamlessly flows to the deck, perfect for outdoor enjoyment. Upper level has laundry, one master suite, full bath, and a bright open loft area for additional flex space, lounge, or playroom. Escape to the private enormous master suite at the top level which includes a full bath. This townhouse is designed to meet the needs of modern living. Don’t miss your chance to call it home! Sold as-is. Buyer is responsible for obtaining HOA resale packet and verifying all utility information.
Contact an agent
Home facts
- Year built:2016
- Listing ID #:MDPG2132868
- Added:450 day(s) ago
- Updated:February 11, 2026 at 02:38 PM
Rooms and interior
- Bedrooms:2
- Total bathrooms:3
- Full bathrooms:2
- Half bathrooms:1
- Living area:1,280 sq. ft.
Heating and cooling
- Cooling:Central A/C
- Heating:90% Forced Air, Energy Star Heating System, Natural Gas
Structure and exterior
- Year built:2016
- Building area:1,280 sq. ft.
- Lot area:0.02 Acres
Utilities
- Water:Public
- Sewer:Public Sewer
Finances and disclosures
- Price:$380,000
- Price per sq. ft.:$296.88
- Tax amount:$5,529 (2024)
New listings near 5608 Glover Park Dr
- Coming Soon
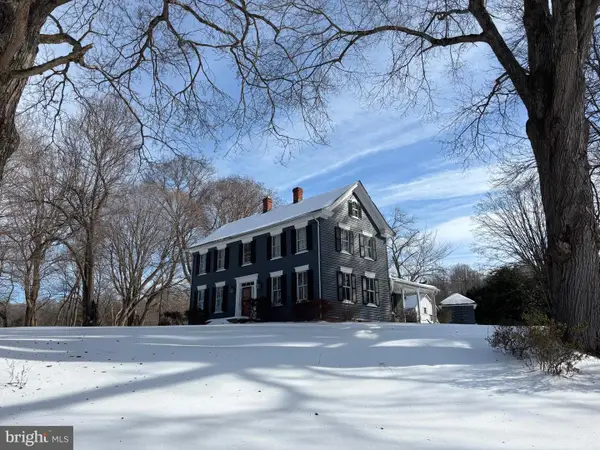 $789,000Coming Soon3 beds 3 baths
$789,000Coming Soon3 beds 3 baths8100 Croom Rd, UPPER MARLBORO, MD 20772
MLS# MDPG2191064Listed by: TTR SOTHEBY'S INTERNATIONAL REALTY - New
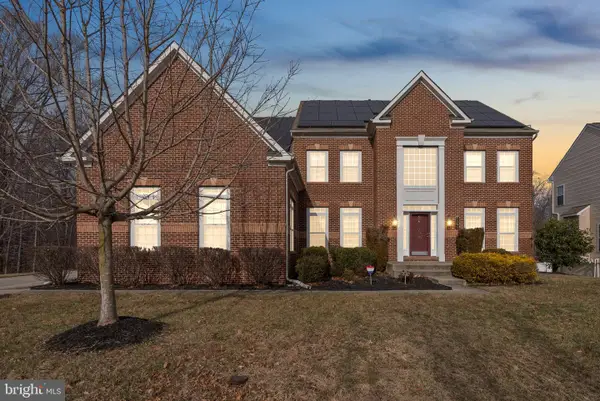 $725,000Active4 beds 3 baths4,326 sq. ft.
$725,000Active4 beds 3 baths4,326 sq. ft.6304 Snow Chief Ct, UPPER MARLBORO, MD 20772
MLS# MDPG2190226Listed by: REDFIN CORP - Coming Soon
 $430,000Coming Soon2 beds 2 baths
$430,000Coming Soon2 beds 2 baths13502 Vandiver Ct, UPPER MARLBORO, MD 20774
MLS# MDPG2191324Listed by: FAIRFAX REALTY PREMIER - Coming Soon
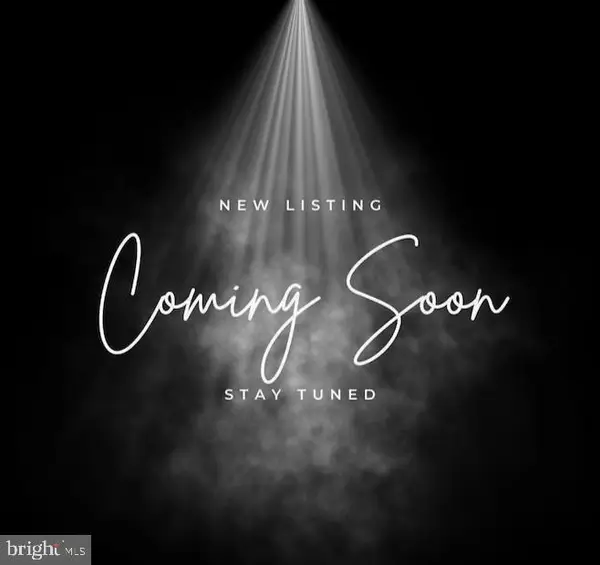 $538,388Coming Soon4 beds 3 baths
$538,388Coming Soon4 beds 3 baths10708 Tyrone Dr, UPPER MARLBORO, MD 20772
MLS# MDPG2191398Listed by: KELLER WILLIAMS PREFERRED PROPERTIES - New
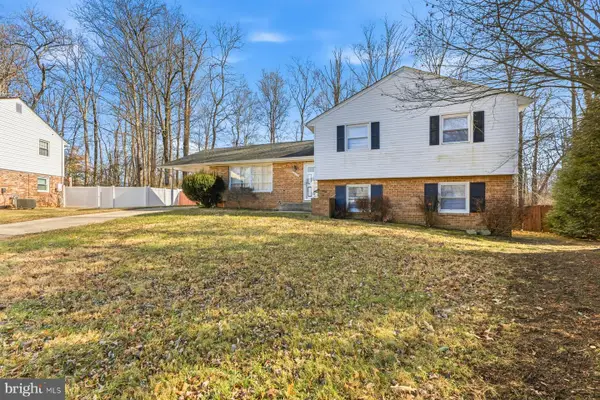 $490,000Active4 beds 4 baths2,225 sq. ft.
$490,000Active4 beds 4 baths2,225 sq. ft.12912 Princeleigh St, UPPER MARLBORO, MD 20774
MLS# MDPG2191336Listed by: SAMSON PROPERTIES - New
 $225,000Active3 beds 1 baths1,320 sq. ft.
$225,000Active3 beds 1 baths1,320 sq. ft.2512 Robert Crain Hwy, UPPER MARLBORO, MD 20774
MLS# MDPG2191340Listed by: VYBE REALTY - Coming Soon
 $285,000Coming Soon3 beds 3 baths
$285,000Coming Soon3 beds 3 baths286 Harry S Truman Dr #31214, UPPER MARLBORO, MD 20774
MLS# MDPG2191276Listed by: SAMSON PROPERTIES - New
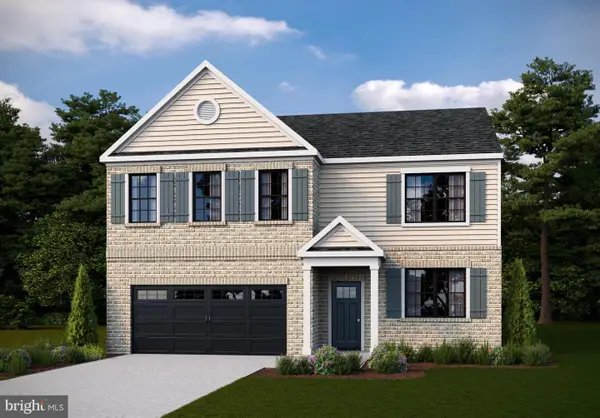 $661,590Active5 beds 3 baths2,821 sq. ft.
$661,590Active5 beds 3 baths2,821 sq. ft.5129 Glistening Pond Way, UPPER MARLBORO, MD 20772
MLS# MDPG2191230Listed by: D.R. HORTON REALTY OF VIRGINIA, LLC - Coming Soon
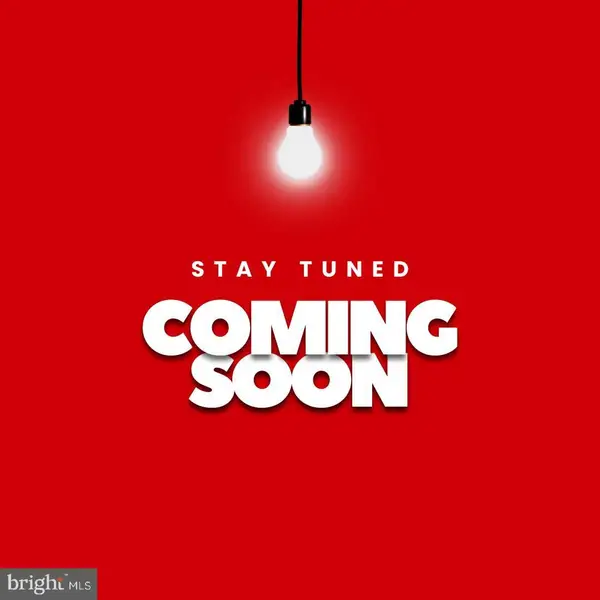 $399,999Coming Soon3 beds 3 baths
$399,999Coming Soon3 beds 3 baths10305 Beaver Knoll Dr, UPPER MARLBORO, MD 20772
MLS# MDPG2191238Listed by: ARGENT REALTY,LLC - New
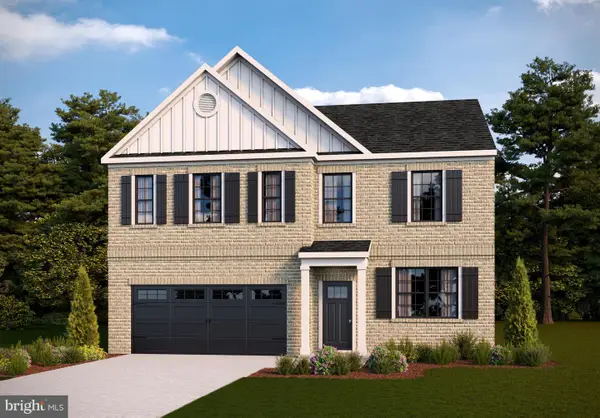 $681,590Active4 beds 3 baths3,198 sq. ft.
$681,590Active4 beds 3 baths3,198 sq. ft.5131 Glistening Pond Way, UPPER MARLBORO, MD 20772
MLS# MDPG2191228Listed by: D.R. HORTON REALTY OF VIRGINIA, LLC

