5609 Greenpoint Ln, Upper Marlboro, MD 20772
Local realty services provided by:Better Homes and Gardens Real Estate GSA Realty
Listed by: raymond l miller
Office: re/max realty plus
MLS#:MDPG2179372
Source:BRIGHTMLS
Price summary
- Price:$564,768
- Price per sq. ft.:$332.22
- Monthly HOA dues:$130
About this home
Welcome to your beautiful MODEL HOME! This 3-bedroom, 3.5-bath Colonial townhome has NEVER BEEN LIVED IN, offering over 2,600+ sq. ft. of refined living space in sought-after community. The open-concept main level is highlighted by high-end flooring and a gourmet kitchen featuring energy-efficient stainless steel appliances, stone countertops, and a generous island ideal for entertaining. The 2 upper levels boast 9 ft ceilings. The spacious primary suite offers a walk-in closet and spa-style en-suite bath, while two additional bedrooms provide flexibility for guests or a home office. The fully finished lower level adds a versatile space for recreation, work, or wellness. Step outside to a private deck with a stacked stone fireplace — the perfect setting for relaxing evenings or outdoor entertaining. A classic brick front and attached 2 car garage round out this home’s impressive features. Community Amenities include a saltwater pool, fitness center, and playground along with the nearby dog park. There are also sidewalks throughout the community for convenience, lots of street parking and conveniently located near Penn Ave (Route 4) / Suitland Parkway / 495, shopping, and dining. This home blends modern comfort with timeless Colonial charm.
Contact an agent
Home facts
- Year built:2022
- Listing ID #:MDPG2179372
- Added:45 day(s) ago
- Updated:December 18, 2025 at 02:45 PM
Rooms and interior
- Bedrooms:3
- Total bathrooms:4
- Full bathrooms:3
- Half bathrooms:1
- Living area:1,700 sq. ft.
Heating and cooling
- Cooling:Central A/C
- Heating:Central, Electric, Forced Air, Heat Pump(s), Wood
Structure and exterior
- Roof:Architectural Shingle
- Year built:2022
- Building area:1,700 sq. ft.
- Lot area:0.03 Acres
Utilities
- Water:Public
- Sewer:Public Sewer
Finances and disclosures
- Price:$564,768
- Price per sq. ft.:$332.22
- Tax amount:$6,520 (2024)
New listings near 5609 Greenpoint Ln
- Coming Soon
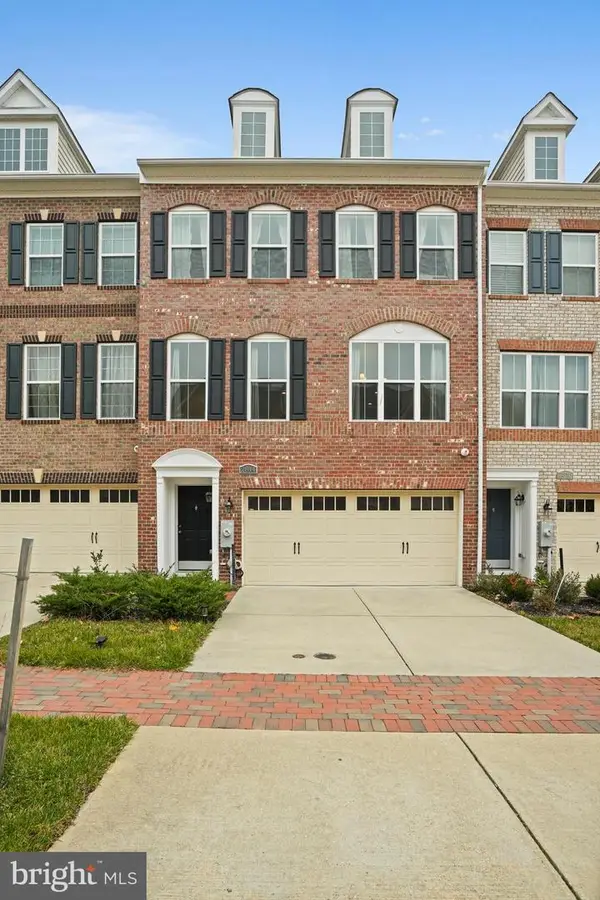 $600,000Coming Soon4 beds 4 baths
$600,000Coming Soon4 beds 4 baths2814 Medstead Ln, UPPER MARLBORO, MD 20774
MLS# MDPG2184090Listed by: COMPASS 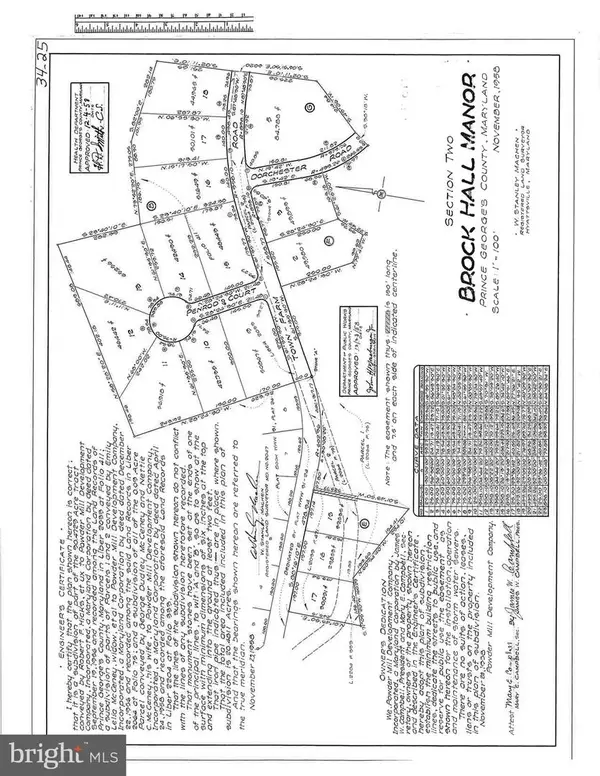 $79,000Pending1.15 Acres
$79,000Pending1.15 Acres14000 Town Farm Rd, UPPER MARLBORO, MD 20774
MLS# MDPG2186502Listed by: RE/MAX REALTY SERVICES- New
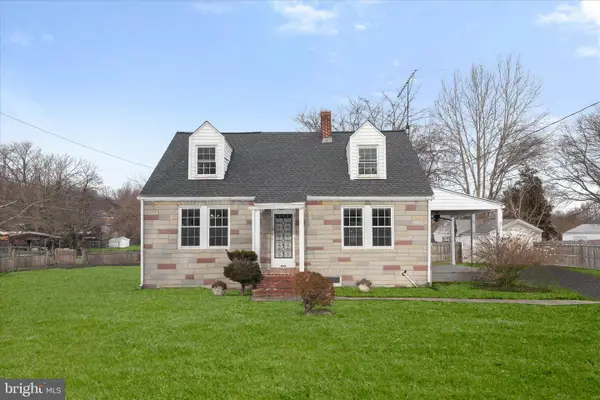 $339,900Active2 beds 2 baths1,302 sq. ft.
$339,900Active2 beds 2 baths1,302 sq. ft.13500 Old Marlboro Pike, UPPER MARLBORO, MD 20772
MLS# MDPG2185650Listed by: NORTHROP REALTY - New
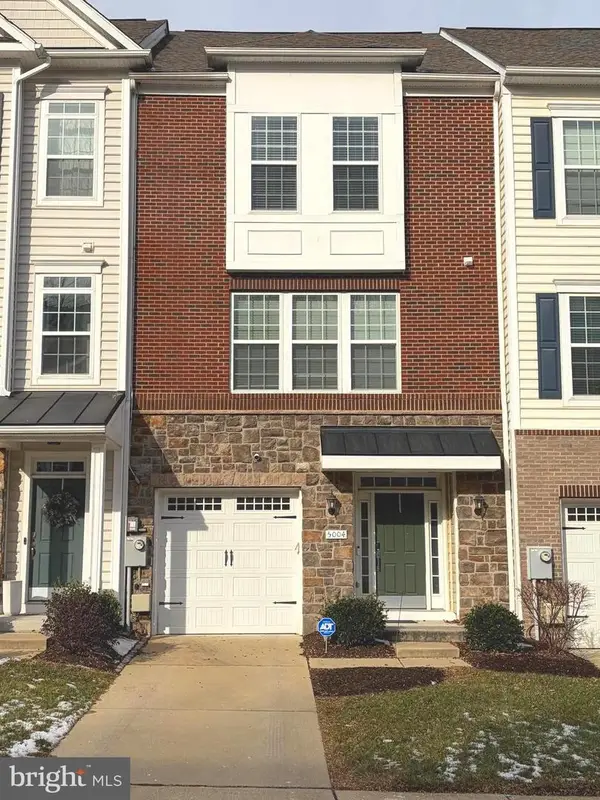 $499,000Active3 beds 4 baths1,340 sq. ft.
$499,000Active3 beds 4 baths1,340 sq. ft.5004 Forest Pines Dr, UPPER MARLBORO, MD 20772
MLS# MDPG2186248Listed by: COLDWELL BANKER REALTY - WASHINGTON - Coming Soon
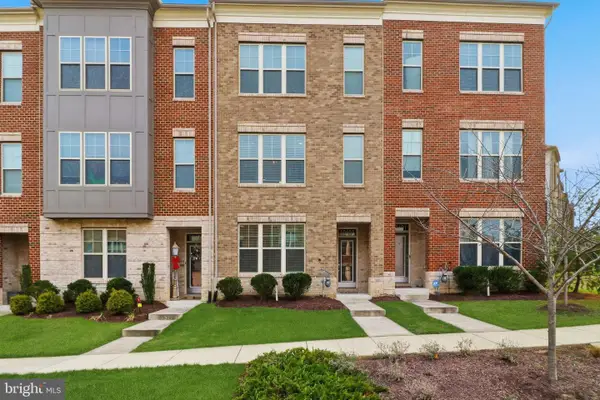 $549,900Coming Soon4 beds 4 baths
$549,900Coming Soon4 beds 4 baths10603 Observatory Pl, UPPER MARLBORO, MD 20772
MLS# MDPG2186222Listed by: SAMSON PROPERTIES - New
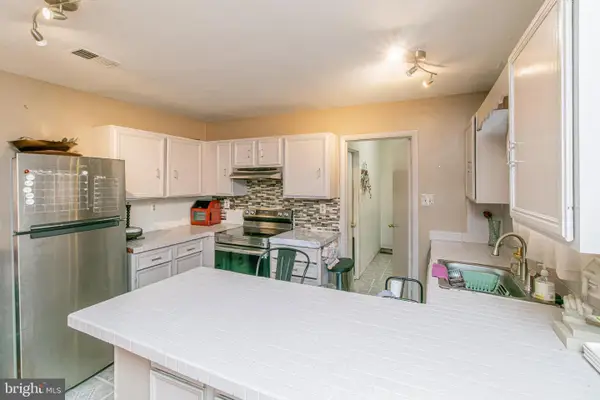 $397,500Active3 beds 2 baths1,173 sq. ft.
$397,500Active3 beds 2 baths1,173 sq. ft.9900 New Orchard Dr, UPPER MARLBORO, MD 20774
MLS# MDPG2186124Listed by: EXP REALTY, LLC - New
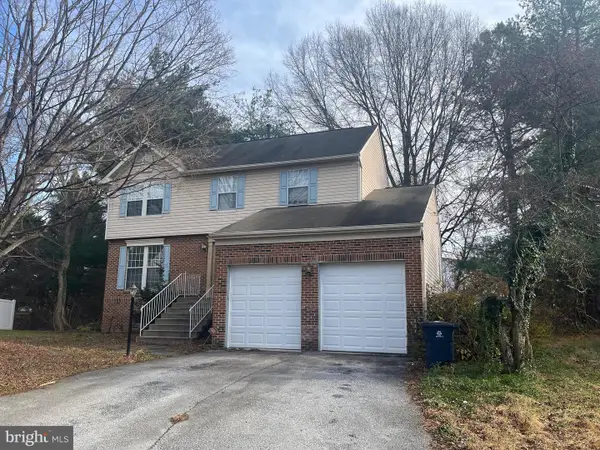 $550,000Active4 beds 4 baths2,284 sq. ft.
$550,000Active4 beds 4 baths2,284 sq. ft.1106 Mandarin Dr, UPPER MARLBORO, MD 20774
MLS# MDPG2186310Listed by: RE/MAX REALTY SERVICES - Coming Soon
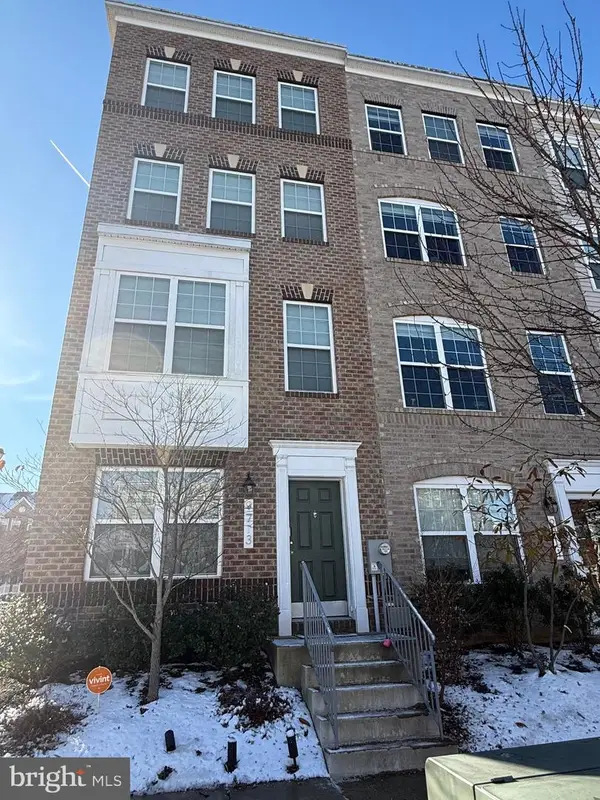 $460,000Coming Soon3 beds 4 baths
$460,000Coming Soon3 beds 4 baths9713 Weshire Dr, UPPER MARLBORO, MD 20774
MLS# MDPG2186240Listed by: SAMSON PROPERTIES - New
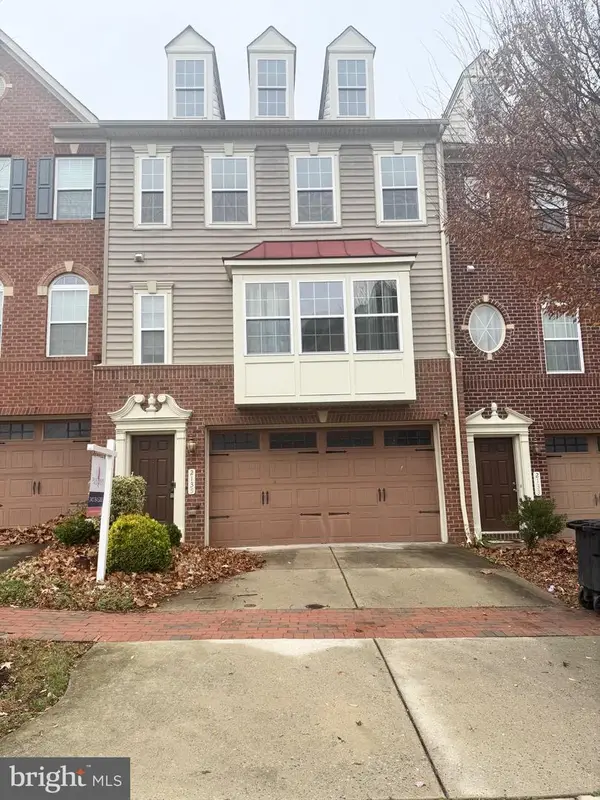 $395,000Active4 beds 4 baths2,228 sq. ft.
$395,000Active4 beds 4 baths2,228 sq. ft.2135 Congresbury Pl, UPPER MARLBORO, MD 20774
MLS# MDPG2186300Listed by: KELLER WILLIAMS PREFERRED PROPERTIES - New
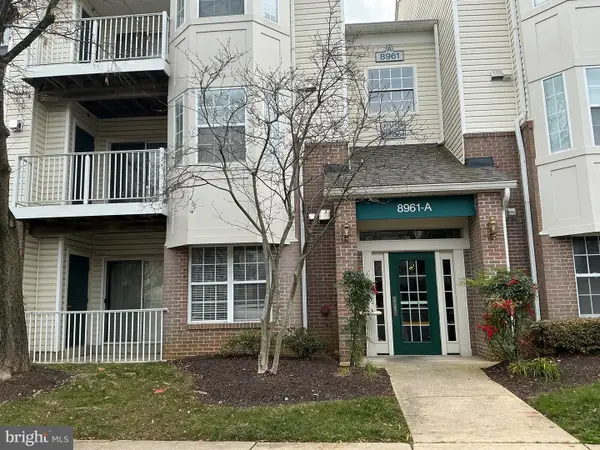 $289,900Active2 beds 2 baths959 sq. ft.
$289,900Active2 beds 2 baths959 sq. ft.8961 Town Center Cir #1-101, UPPER MARLBORO, MD 20774
MLS# MDPG2186256Listed by: LONG & FOSTER REAL ESTATE, INC.
