5803 Richmanor Ter, Upper Marlboro, MD 20772
Local realty services provided by:Better Homes and Gardens Real Estate Reserve
5803 Richmanor Ter,Upper Marlboro, MD 20772
$500,000
- 3 Beds
- 4 Baths
- 2,079 sq. ft.
- Townhouse
- Pending
Listed by:lesa k clark
Office:redfin corp
MLS#:MDPG2167502
Source:BRIGHTMLS
Price summary
- Price:$500,000
- Price per sq. ft.:$240.5
- Monthly HOA dues:$50
About this home
Welcome to this beautiful three-level townhome in the sought-after Norbourne Park community of Upper Marlboro. The open floor plan is designed for today’s lifestyle, with a spacious gourmet kitchen that features an oversized island, modern cabinetry, and stylish lighting. The kitchen flows right into the living and dining areas, making it easy to cook, relax, or entertain. You’ll also find a convenient half bath on this level, along with access to a large deck - perfect for enjoying some fresh air.
On the bedroom level, the primary suite includes its own private bath, with two additional bedrooms and a full hall bath just down the hall. The lower level is flexible space - ideal for a family room, home office, or even guest space with a powder room and leads to the attached two-car garage.
Living in Norbourne Park means being part of a welcoming community, with easy access to nearby shopping, dining, and commuter routes. You’re just minutes from major highways, with convenient connections into Washington, DC, Baltimore, and Annapolis, whether for work or weekend plans.
This home is truly move-in ready and waiting for its next chapter.
Contact an agent
Home facts
- Year built:2020
- Listing ID #:MDPG2167502
- Added:47 day(s) ago
- Updated:November 02, 2025 at 10:41 PM
Rooms and interior
- Bedrooms:3
- Total bathrooms:4
- Full bathrooms:2
- Half bathrooms:2
- Living area:2,079 sq. ft.
Heating and cooling
- Cooling:Central A/C
- Heating:Electric, Heat Pump(s)
Structure and exterior
- Year built:2020
- Building area:2,079 sq. ft.
- Lot area:0.05 Acres
Utilities
- Water:Public
- Sewer:Public Sewer
Finances and disclosures
- Price:$500,000
- Price per sq. ft.:$240.5
- Tax amount:$6,438 (2024)
New listings near 5803 Richmanor Ter
- Coming Soon
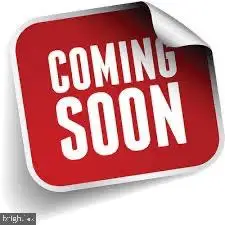 $495,000Coming Soon4 beds 2 baths
$495,000Coming Soon4 beds 2 baths9021 Taylor St, UPPER MARLBORO, MD 20774
MLS# MDPG2181748Listed by: KELLER WILLIAMS PREFERRED PROPERTIES - Coming Soon
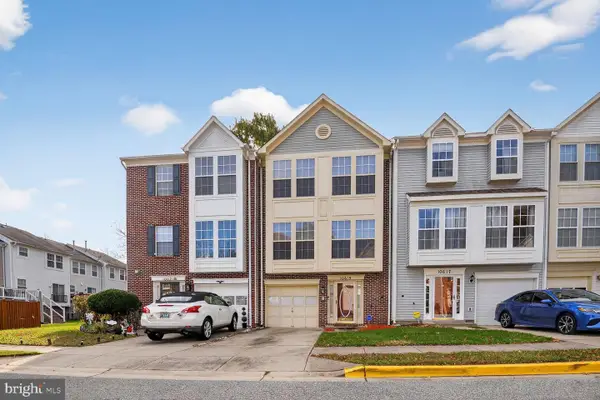 $425,000Coming Soon3 beds 3 baths
$425,000Coming Soon3 beds 3 baths10619 Ignatius Digges Dr, UPPER MARLBORO, MD 20772
MLS# MDPG2181778Listed by: LONG & FOSTER REAL ESTATE, INC. - New
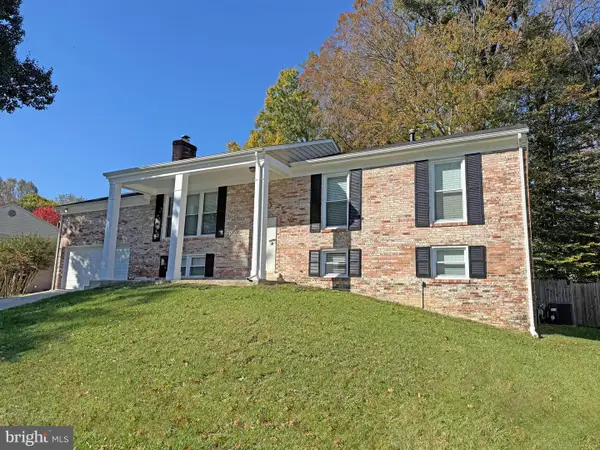 $529,900Active4 beds 3 baths2,041 sq. ft.
$529,900Active4 beds 3 baths2,041 sq. ft.8407 Berwick Rd, UPPER MARLBORO, MD 20772
MLS# MDPG2181858Listed by: CUMMINGS & CO. REALTORS 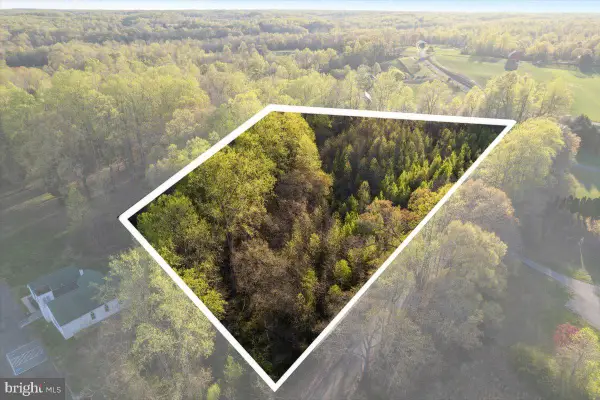 $125,000Pending3 Acres
$125,000Pending3 Acres15551 Brooks Church Rd, UPPER MARLBORO, MD 20772
MLS# MDPG2181868Listed by: PEARSON SMITH REALTY, LLC- New
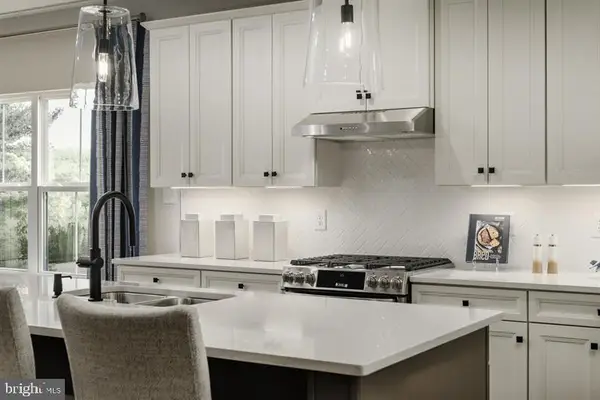 $769,990Active5 beds 4 baths3,978 sq. ft.
$769,990Active5 beds 4 baths3,978 sq. ft.14708 Goldcrest Drive #lo-30, UPPER MARLBORO, MD 20774
MLS# MDPG2181860Listed by: NVR, INC. - New
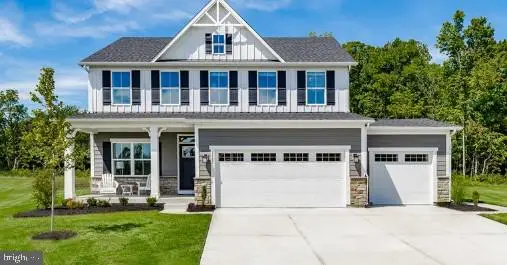 $714,990Active4 beds 4 baths3,133 sq. ft.
$714,990Active4 beds 4 baths3,133 sq. ft.14610 Goldcrest Dr #lo23, UPPER MARLBORO, MD 20774
MLS# MDPG2181862Listed by: NVR, INC. - New
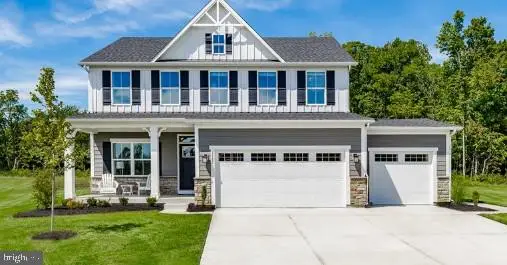 $714,990Active4 beds 4 baths3,133 sq. ft.
$714,990Active4 beds 4 baths3,133 sq. ft.14614 Goldcrest Dr #lo25, UPPER MARLBORO, MD 20774
MLS# MDPG2181866Listed by: NVR, INC. - Coming Soon
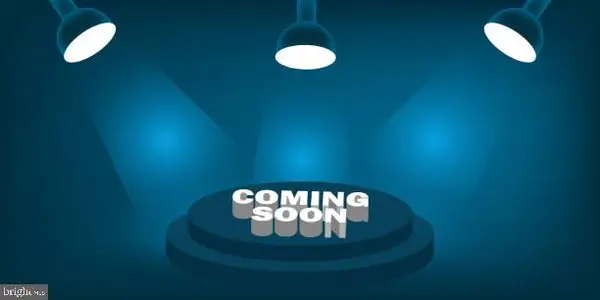 $640,000Coming Soon4 beds 4 baths
$640,000Coming Soon4 beds 4 baths2914 Hatboro Pl, UPPER MARLBORO, MD 20774
MLS# MDPG2181828Listed by: KELLER WILLIAMS PREFERRED PROPERTIES - New
 $769,990Active5 beds 4 baths3,978 sq. ft.
$769,990Active5 beds 4 baths3,978 sq. ft.14708 Sweet Pepperbush Place #lo-07, UPPER MARLBORO, MD 20774
MLS# MDPG2181852Listed by: NVR, INC.  $844,990Active5 beds 4 baths3,572 sq. ft.
$844,990Active5 beds 4 baths3,572 sq. ft.14707 Sweet Pepperbush Place #lo-14 Model Sale, UPPER MARLBORO, MD 20774
MLS# MDPG2178486Listed by: NVR, INC.
