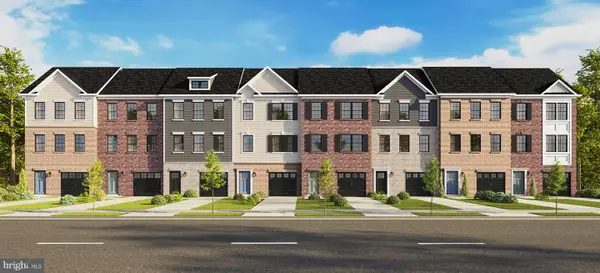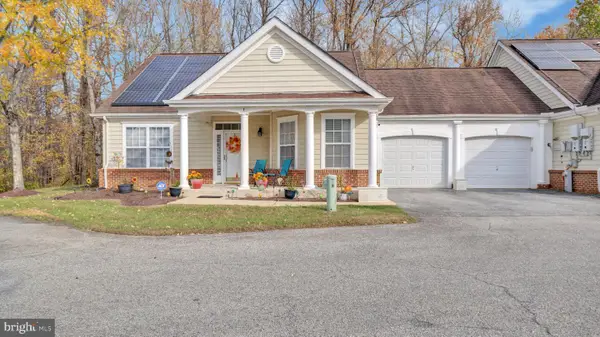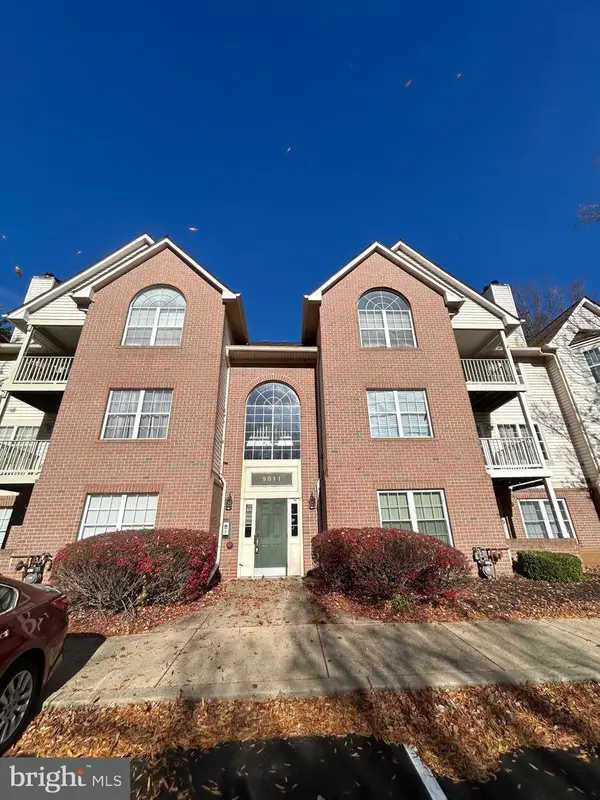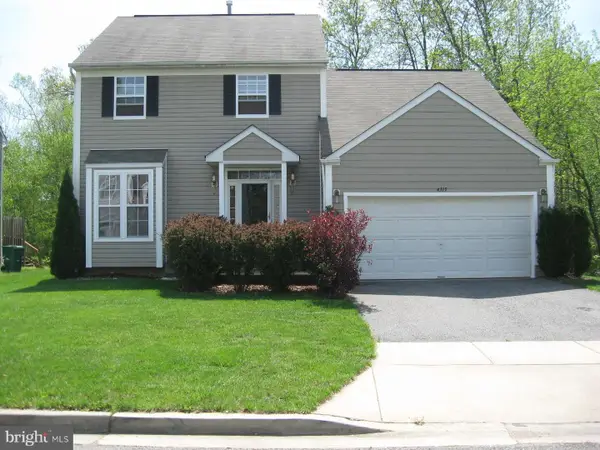5823 Old Crain Hwy, Upper Marlboro, MD 20772
Local realty services provided by:Better Homes and Gardens Real Estate Reserve
Listed by: susan c mcfarland
Office: re/max realty group
MLS#:MDPG2160896
Source:BRIGHTMLS
Price summary
- Price:$1,275,000
- Price per sq. ft.:$137.61
About this home
Welcome to this exceptional 8,334 sq ft custom home, thoughtfully designed and meticulously maintained by its original owners. Nestled on 2.4 acres of beautifully balanced lawn and mature trees, many planted by these owners, this residence offers luxury, comfort, and privacy in equal measure.
Upstairs, each of the four spacious bedrooms boasts its own en-suite bath and walk-in closet, including a lavish primary suite featuring a custom dressing room and two newly remodeled walk-in closets. "The spa-like primary bath is both expansive and calming, designed to make morning and evening routines feel effortless. The bedroom is grand and allows for relaxation, featuring a double-sided gas fireplace that separates the sitting area from the rest of the room.
The main level invites you to relax and entertain with ease, featuring a welcoming living room, a private study, and a holiday-sized dining room perfect for special gatherings. The heart of the home is a unique and expansive kitchen, featuring generous cabinetry, dual pantries (including a walk-in), an oversized island with seating, and a sunny breakfast area that seamlessly flows into the family room. Here, walls of windows and “smart” shades illuminate stunning tigerwood floors, complemented by a cozy gas fireplace and ceiling fans.
A glorious sunroom offers peaceful views of the lush grounds, while the large deck—with romantic post and stair lighting—sets the stage for outdoor entertaining. The fully finished walkout basement adds a bedroom, full bath, and game room.
Additional highlights include front and rear staircases, a 3-car attached garage plus a 3-car detached garage, solar driveway lighting, extensive parking, and designer lighting at the exterior front.
The sellers have spared no effort in updating and lovingly maintaining this beautiful home. This home has undergone the following improvements: Roof, gutters, and gutter guards (2020), A/C compressor (2022), Gas Furnace (2022), main house garage doors (2022), Hardwood Floors (2017-2024), and Solar Drive lighting (2025). Be sure to click on the virtual tour icon for the interactive floor plan, and contact your Realtor today to schedule your private tour. Aerial overview and important property UPDATES are in the document section along with seller disclosures.
Contact an agent
Home facts
- Year built:2002
- Listing ID #:MDPG2160896
- Added:103 day(s) ago
- Updated:November 13, 2025 at 02:39 PM
Rooms and interior
- Bedrooms:5
- Total bathrooms:6
- Full bathrooms:5
- Half bathrooms:1
- Living area:9,265 sq. ft.
Heating and cooling
- Cooling:Central A/C, Heat Pump(s), Programmable Thermostat
- Heating:Forced Air, Natural Gas, Programmable Thermostat
Structure and exterior
- Roof:Architectural Shingle
- Year built:2002
- Building area:9,265 sq. ft.
- Lot area:2.42 Acres
Schools
- High school:DR. HENRY A. WISE, JR.
- Middle school:GWYNN PARK
- Elementary school:MARLTON
Utilities
- Water:Well
- Sewer:Septic Exists
Finances and disclosures
- Price:$1,275,000
- Price per sq. ft.:$137.61
- Tax amount:$12,065 (2016)
New listings near 5823 Old Crain Hwy
- Coming Soon
 $589,000Coming Soon3 beds 4 baths
$589,000Coming Soon3 beds 4 baths2619 Lewis And Clark Ave, UPPER MARLBORO, MD 20774
MLS# MDPG2182780Listed by: CENTURY 21 ENVISION - New
 $476,490Active4 beds 4 baths1,969 sq. ft.
$476,490Active4 beds 4 baths1,969 sq. ft.5203 Dry Creek, UPPER MARLBORO, MD 20772
MLS# MDPG2183092Listed by: D.R. HORTON REALTY OF VIRGINIA, LLC - Open Sat, 1 to 4pmNew
 $400,000Active2 beds 2 baths1,298 sq. ft.
$400,000Active2 beds 2 baths1,298 sq. ft.1 Rosebud Ct, UPPER MARLBORO, MD 20774
MLS# MDPG2182108Listed by: KELLER WILLIAMS PREFERRED PROPERTIES - New
 $325,000Active2 beds 2 baths1,137 sq. ft.
$325,000Active2 beds 2 baths1,137 sq. ft.9811 Lake Pointe Ct #104, UPPER MARLBORO, MD 20774
MLS# MDPG2183072Listed by: CHANCES ARE REALTY - New
 $515,330Active4 beds 4 baths2,327 sq. ft.
$515,330Active4 beds 4 baths2,327 sq. ft.10925 Reunion Ln, UPPER MARLBORO, MD 20774
MLS# MDPG2183034Listed by: SM BROKERAGE, LLC - Open Sat, 10am to 5pm
 $449,990Pending3 beds 4 baths1,943 sq. ft.
$449,990Pending3 beds 4 baths1,943 sq. ft.3027 Lemonade Ln, UPPER MARLBORO, MD 20774
MLS# MDPG2183044Listed by: SM BROKERAGE, LLC - New
 $811,840Active4 beds 5 baths4,212 sq. ft.
$811,840Active4 beds 5 baths4,212 sq. ft.10904 Golden Glow Ave, UPPER MARLBORO, MD 20774
MLS# MDPG2183050Listed by: SM BROKERAGE, LLC - New
 $815,855Active4 beds 5 baths4,012 sq. ft.
$815,855Active4 beds 5 baths4,012 sq. ft.10919 Golden Glow Ave, UPPER MARLBORO, MD 20774
MLS# MDPG2183056Listed by: SM BROKERAGE, LLC - Open Sat, 1 to 3pmNew
 $379,999Active3 beds 3 baths2,386 sq. ft.
$379,999Active3 beds 3 baths2,386 sq. ft.12328 Rollys Ridge Ave #1116, UPPER MARLBORO, MD 20774
MLS# MDPG2182846Listed by: LONG & FOSTER REAL ESTATE, INC. - Coming Soon
 $509,990Coming Soon3 beds 4 baths
$509,990Coming Soon3 beds 4 baths4315 Reverend Eversfield Ct, UPPER MARLBORO, MD 20772
MLS# MDPG2182700Listed by: HUSEMAN PROPERTY MANAGEMENT, LLC
