5911 Kaveh Ct, Upper Marlboro, MD 20772
Local realty services provided by:Better Homes and Gardens Real Estate GSA Realty
5911 Kaveh Ct,Upper Marlboro, MD 20772
$630,000
- 4 Beds
- 3 Baths
- 2,692 sq. ft.
- Single family
- Active
Listed by: eric leon haskins
Office: fairfax realty premier
MLS#:MDPG2188364
Source:BRIGHTMLS
Price summary
- Price:$630,000
- Price per sq. ft.:$234.03
- Monthly HOA dues:$71.25
About this home
Step into comfort, space, and possibility in the sought-after Belmont Crest community.
This beautifully maintained brick-front colonial welcomes you with timeless curb appeal and a charming front porch—perfect for morning coffee or evening unwinding.
Inside, a bright two-story foyer and warm wood floors set the tone for an open, functional layout designed for both everyday living and entertaining. The heart of the home is the spacious kitchen, featuring granite countertops, ceramic tile flooring, ample cabinetry, and modern appliances, all opening seamlessly to the family room with a cozy gas fireplace—ideal for gatherings or quiet nights in.
This home delivers space, flexibility, and long-term comfort in a fantastic community—ready for its next chapter.
Just off the main level, step outside to a custom deck and private backyard, complete with a storage shed—plenty of space for hosting, playtime, or simply relaxing outdoors.
Upstairs, you’ll find four generously sized, sun-filled bedrooms. The primary suite feels like a true retreat, offering a private sitting area, a spa-like en-suite bath with a soaking tub and oversized walk-in shower, and a large walk-in closet.
The unfinished lower level is a blank canvas ready for your vision—whether that’s additional bedrooms, a full bath, a home theater, bar area, or entertainment space. The possibilities are endless.
Recent updates include a new HVAC system (2024) and a new garbage disposal.
Seller is offering closing cost assistance and a home warranty, adding even more value and peace of mind.
Contact an agent
Home facts
- Year built:2010
- Listing ID #:MDPG2188364
- Added:199 day(s) ago
- Updated:February 11, 2026 at 02:38 PM
Rooms and interior
- Bedrooms:4
- Total bathrooms:3
- Full bathrooms:2
- Half bathrooms:1
- Living area:2,692 sq. ft.
Heating and cooling
- Cooling:Ceiling Fan(s), Central A/C
- Heating:Forced Air, Natural Gas
Structure and exterior
- Year built:2010
- Building area:2,692 sq. ft.
- Lot area:0.24 Acres
Utilities
- Water:Public
- Sewer:Public Sewer
Finances and disclosures
- Price:$630,000
- Price per sq. ft.:$234.03
- Tax amount:$7,640 (2024)
New listings near 5911 Kaveh Ct
- Coming Soon
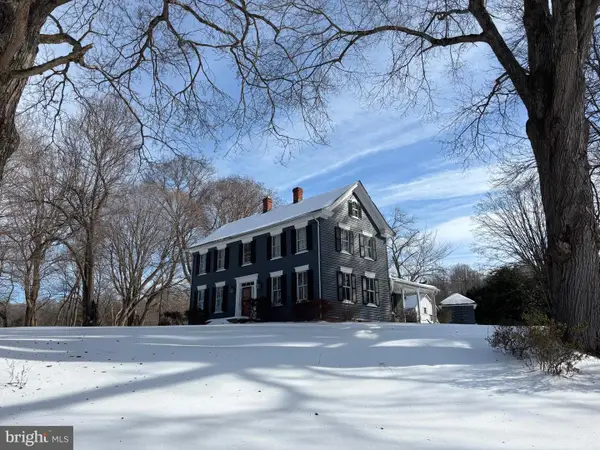 $789,000Coming Soon3 beds 3 baths
$789,000Coming Soon3 beds 3 baths8100 Croom Rd, UPPER MARLBORO, MD 20772
MLS# MDPG2191064Listed by: TTR SOTHEBY'S INTERNATIONAL REALTY - New
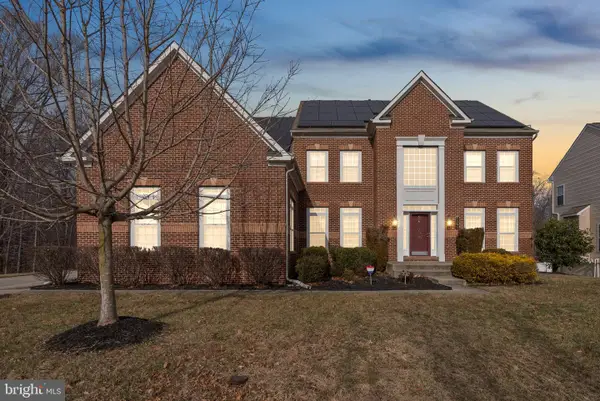 $725,000Active4 beds 3 baths4,326 sq. ft.
$725,000Active4 beds 3 baths4,326 sq. ft.6304 Snow Chief Ct, UPPER MARLBORO, MD 20772
MLS# MDPG2190226Listed by: REDFIN CORP - Coming Soon
 $430,000Coming Soon2 beds 2 baths
$430,000Coming Soon2 beds 2 baths13502 Vandiver Ct, UPPER MARLBORO, MD 20774
MLS# MDPG2191324Listed by: FAIRFAX REALTY PREMIER - Coming Soon
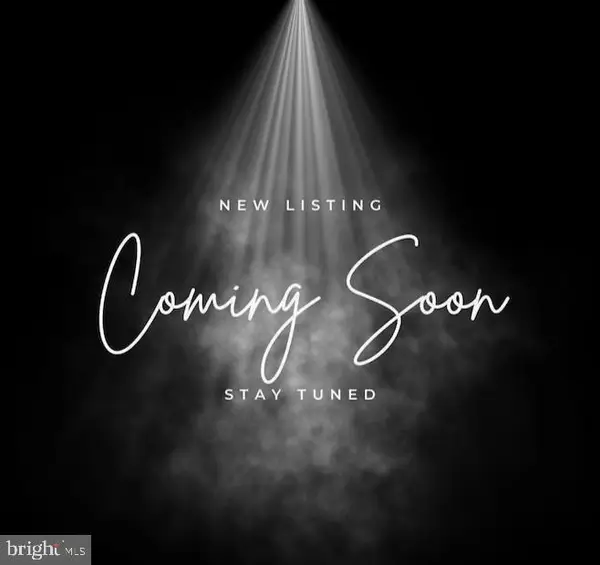 $538,388Coming Soon4 beds 3 baths
$538,388Coming Soon4 beds 3 baths10708 Tyrone Dr, UPPER MARLBORO, MD 20772
MLS# MDPG2191398Listed by: KELLER WILLIAMS PREFERRED PROPERTIES - New
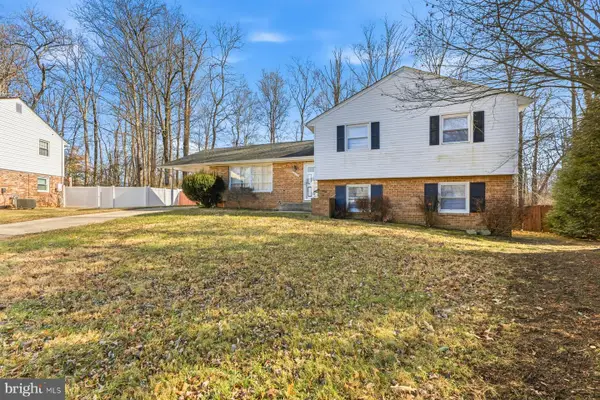 $490,000Active4 beds 4 baths2,225 sq. ft.
$490,000Active4 beds 4 baths2,225 sq. ft.12912 Princeleigh St, UPPER MARLBORO, MD 20774
MLS# MDPG2191336Listed by: SAMSON PROPERTIES - New
 $225,000Active3 beds 1 baths1,320 sq. ft.
$225,000Active3 beds 1 baths1,320 sq. ft.2512 Robert Crain Hwy, UPPER MARLBORO, MD 20774
MLS# MDPG2191340Listed by: VYBE REALTY - Coming Soon
 $285,000Coming Soon3 beds 3 baths
$285,000Coming Soon3 beds 3 baths286 Harry S Truman Dr #31214, UPPER MARLBORO, MD 20774
MLS# MDPG2191276Listed by: SAMSON PROPERTIES - New
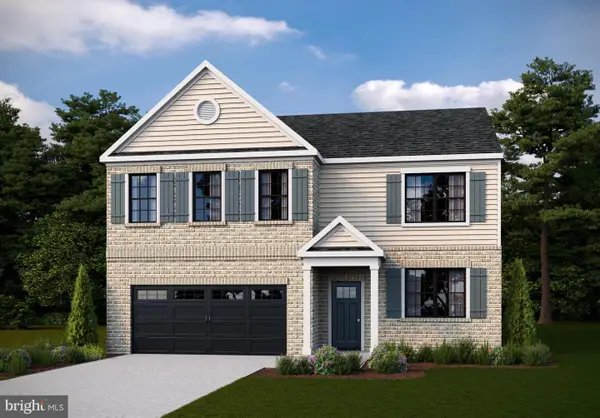 $661,590Active5 beds 3 baths2,821 sq. ft.
$661,590Active5 beds 3 baths2,821 sq. ft.5129 Glistening Pond Way, UPPER MARLBORO, MD 20772
MLS# MDPG2191230Listed by: D.R. HORTON REALTY OF VIRGINIA, LLC - Coming Soon
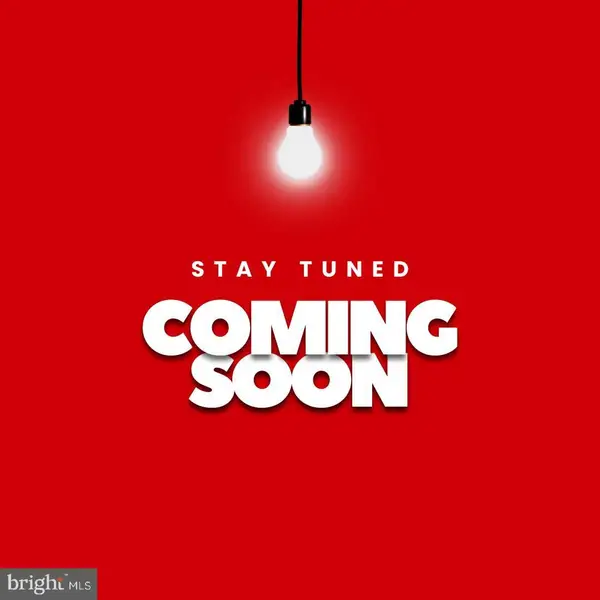 $399,999Coming Soon3 beds 3 baths
$399,999Coming Soon3 beds 3 baths10305 Beaver Knoll Dr, UPPER MARLBORO, MD 20772
MLS# MDPG2191238Listed by: ARGENT REALTY,LLC - New
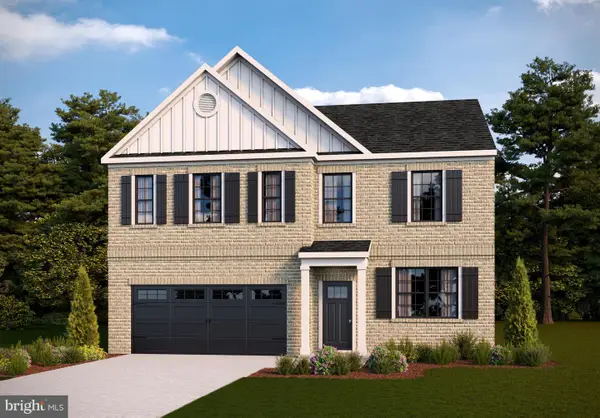 $681,590Active4 beds 3 baths3,198 sq. ft.
$681,590Active4 beds 3 baths3,198 sq. ft.5131 Glistening Pond Way, UPPER MARLBORO, MD 20772
MLS# MDPG2191228Listed by: D.R. HORTON REALTY OF VIRGINIA, LLC

