601 Parev Way, Upper Marlboro, MD 20774
Local realty services provided by:Better Homes and Gardens Real Estate Community Realty
601 Parev Way,Upper Marlboro, MD 20774
$530,000
- 3 Beds
- 4 Baths
- 2,400 sq. ft.
- Townhouse
- Pending
Listed by: cheryle l davis
Office: bennett realty solutions
MLS#:MDPG2165668
Source:BRIGHTMLS
Price summary
- Price:$530,000
- Price per sq. ft.:$220.83
- Monthly HOA dues:$125
About this home
Introducing the largest two car garage model in Charwood Village, featuring over 2,400 sq feet of living space. Expansive floor to ceiling windows bathes this home in natural sunlight. There is custom crown moulding throughout, upgraded lighting with rocker switch dimmers, and ambient mood lighting in the primary bedroom.
In addition to the three level intercom system, the property is pre-wired for surround sound entertainment in the primary bedroom and lower level recreation space.
Waltz from the living room, to dining area, to kitchen, to sunroom, then deck, on beautiful hardwood floors. This level offers a customized half bath and ample dining space including a counter height breakfast bar. The kitchen features GE Profile stainless appliances, with a double oven, double sink, pantry, under cabinet lighting, granite countertops and more.
The upper level provides a full size washer and dryer for your convenience, three bedrooms, a hall bathroom, a primary suite sanctuary bedroom with a lounge area, two walk in-closets, vaulted ceiling, with fan and mood lighting. There is ample wardrobe space with two walk-in closets, compete with customized cabinetry, shoe closets, built in vanity mirrors and lighting. The bathroom provides a separate soaking tub and shower, double sink vanity, and two large windows with shaded privacy on this corner lot.
On the lower garage level, there is a convenient half bathroom, storage closet, recreation space with connections for a wet bar, and a built-in gas fireplace, with a sliding glass door that leads to the enclosed back yard.
Come see for yourself all this property has to offer.
Contact an agent
Home facts
- Year built:2005
- Listing ID #:MDPG2165668
- Added:145 day(s) ago
- Updated:February 11, 2026 at 08:32 AM
Rooms and interior
- Bedrooms:3
- Total bathrooms:4
- Full bathrooms:2
- Half bathrooms:2
- Living area:2,400 sq. ft.
Heating and cooling
- Cooling:Central A/C
- Heating:Heat Pump(s), Natural Gas
Structure and exterior
- Roof:Shingle
- Year built:2005
- Building area:2,400 sq. ft.
- Lot area:0.06 Acres
Utilities
- Water:Public
- Sewer:Public Sewer
Finances and disclosures
- Price:$530,000
- Price per sq. ft.:$220.83
- Tax amount:$5,881 (2024)
New listings near 601 Parev Way
- Coming Soon
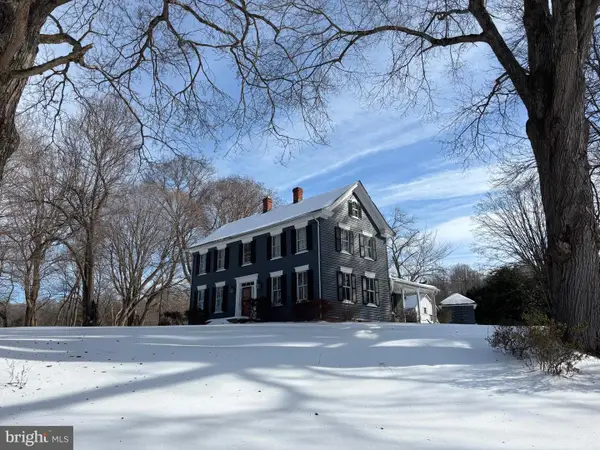 $789,000Coming Soon3 beds 3 baths
$789,000Coming Soon3 beds 3 baths8100 Croom Rd, UPPER MARLBORO, MD 20772
MLS# MDPG2191064Listed by: TTR SOTHEBY'S INTERNATIONAL REALTY - New
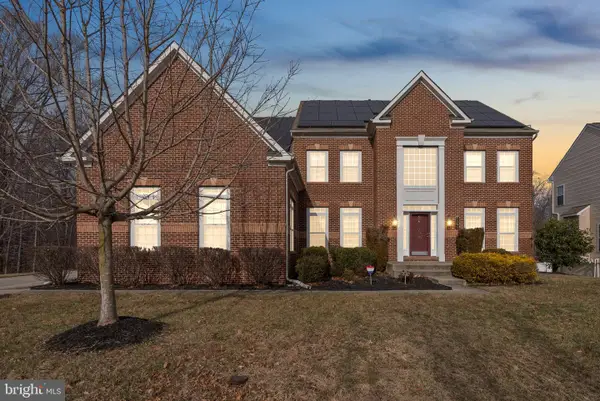 $725,000Active4 beds 3 baths4,326 sq. ft.
$725,000Active4 beds 3 baths4,326 sq. ft.6304 Snow Chief Ct, UPPER MARLBORO, MD 20772
MLS# MDPG2190226Listed by: REDFIN CORP - Coming Soon
 $430,000Coming Soon2 beds 2 baths
$430,000Coming Soon2 beds 2 baths13502 Vandiver Ct, UPPER MARLBORO, MD 20774
MLS# MDPG2191324Listed by: FAIRFAX REALTY PREMIER - Coming Soon
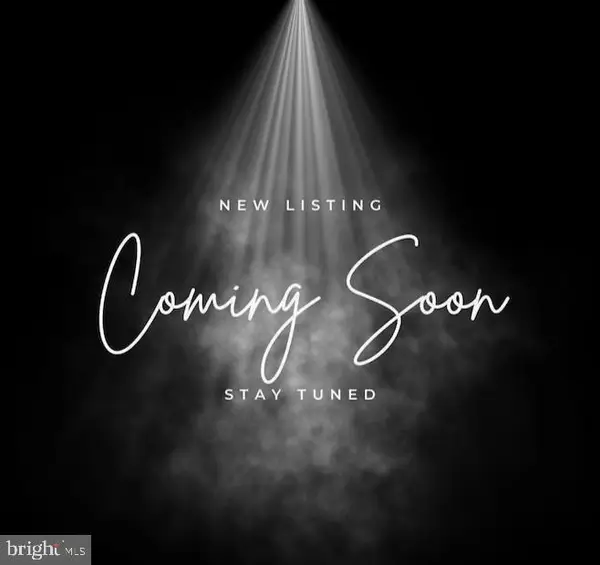 $538,388Coming Soon4 beds 3 baths
$538,388Coming Soon4 beds 3 baths10708 Tyrone Dr, UPPER MARLBORO, MD 20772
MLS# MDPG2191398Listed by: KELLER WILLIAMS PREFERRED PROPERTIES - New
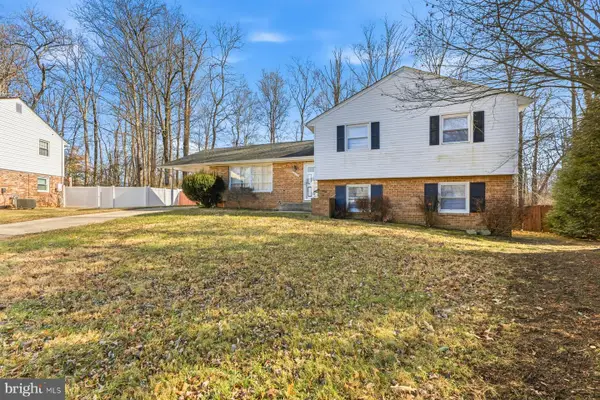 $490,000Active4 beds 4 baths2,225 sq. ft.
$490,000Active4 beds 4 baths2,225 sq. ft.12912 Princeleigh St, UPPER MARLBORO, MD 20774
MLS# MDPG2191336Listed by: SAMSON PROPERTIES - New
 $225,000Active3 beds 1 baths1,320 sq. ft.
$225,000Active3 beds 1 baths1,320 sq. ft.2512 Robert Crain Hwy, UPPER MARLBORO, MD 20774
MLS# MDPG2191340Listed by: VYBE REALTY - Coming Soon
 $285,000Coming Soon3 beds 3 baths
$285,000Coming Soon3 beds 3 baths286 Harry S Truman Dr #31214, UPPER MARLBORO, MD 20774
MLS# MDPG2191276Listed by: SAMSON PROPERTIES - New
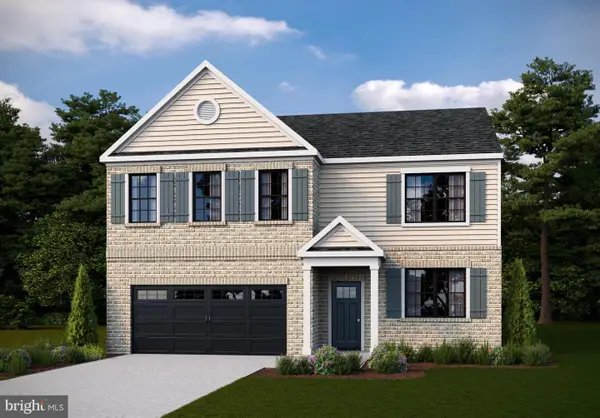 $661,590Active5 beds 3 baths2,821 sq. ft.
$661,590Active5 beds 3 baths2,821 sq. ft.5129 Glistening Pond Way, UPPER MARLBORO, MD 20772
MLS# MDPG2191230Listed by: D.R. HORTON REALTY OF VIRGINIA, LLC - Coming Soon
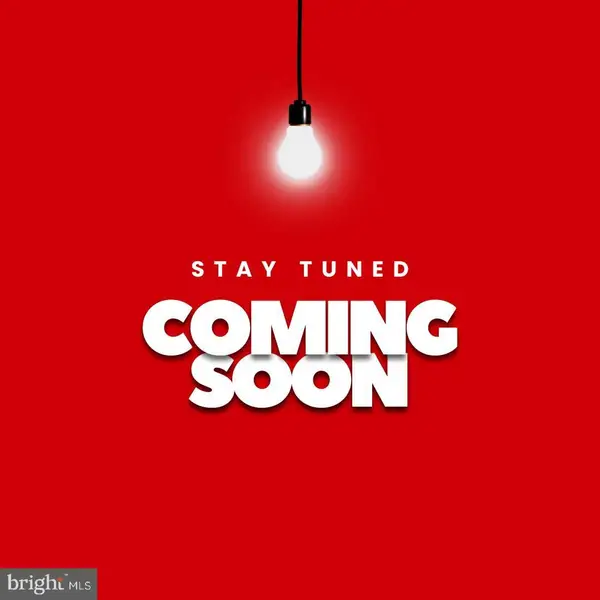 $399,999Coming Soon3 beds 3 baths
$399,999Coming Soon3 beds 3 baths10305 Beaver Knoll Dr, UPPER MARLBORO, MD 20772
MLS# MDPG2191238Listed by: ARGENT REALTY,LLC - New
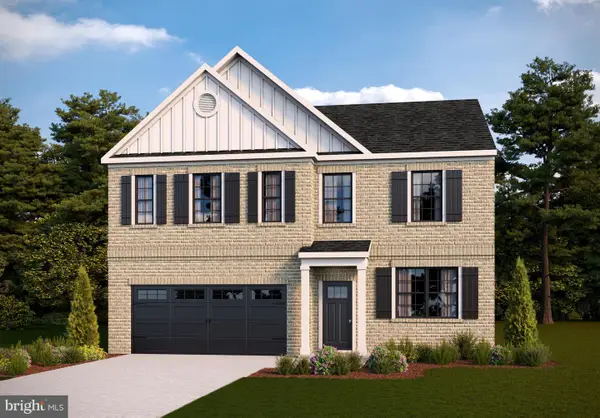 $681,590Active4 beds 3 baths3,198 sq. ft.
$681,590Active4 beds 3 baths3,198 sq. ft.5131 Glistening Pond Way, UPPER MARLBORO, MD 20772
MLS# MDPG2191228Listed by: D.R. HORTON REALTY OF VIRGINIA, LLC

