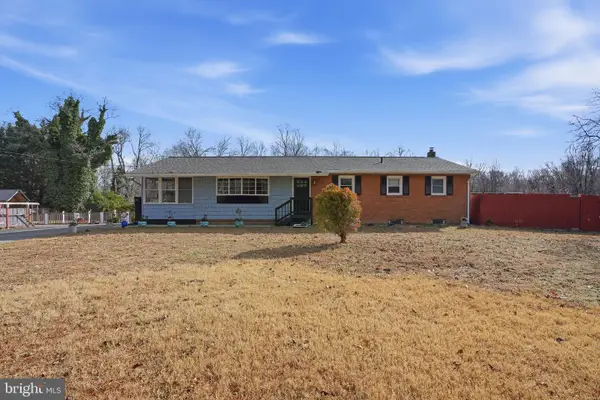7005 Copper Sky Ct, Upper Marlboro, MD 20772
Local realty services provided by:Better Homes and Gardens Real Estate Maturo
7005 Copper Sky Ct,Upper Marlboro, MD 20772
$939,000
- 5 Beds
- 6 Baths
- 5,616 sq. ft.
- Single family
- Active
Listed by: daniel j. demers
Office: sell your home services
MLS#:MDPG2160240
Source:BRIGHTMLS
Price summary
- Price:$939,000
- Price per sq. ft.:$167.2
- Monthly HOA dues:$71.67
About this home
Located in Upper Marlboro, this stunning colonial offers 8,300+ sq ft across three levels with soaring ceilings. A grand two-story foyer leads to formal living and dining rooms, a private office, and a dual staircase. The gourmet kitchen boasts upgraded cabinetry, a large island, and a butler’s pantry, opening to a sunlit great room with a gas fireplace. Ideal for elegant living, entertaining, and multigenerational needs.
Upstairs, all bedrooms have walk-in closets and en-suite baths. The owner’s suite offers a sitting area, dressing room, oversized closet, and spa-style bath with soaking tub, glass block shower, and dual vanities. The finished walk-out basement includes a bonus room, full bath, wet bar, and private entrance. Enjoy a spacious mudroom, oversized garage, and easy access to I-495, National Harbor, Joint Base Andrews, DC, and VA. Luxury, space, and location—schedule your tour today!
Contact an agent
Home facts
- Year built:2005
- Listing ID #:MDPG2160240
- Added:165 day(s) ago
- Updated:December 31, 2025 at 02:47 PM
Rooms and interior
- Bedrooms:5
- Total bathrooms:6
- Full bathrooms:5
- Half bathrooms:1
- Living area:5,616 sq. ft.
Heating and cooling
- Cooling:Central A/C
- Heating:Central, Natural Gas Available
Structure and exterior
- Roof:Shingle
- Year built:2005
- Building area:5,616 sq. ft.
- Lot area:0.5 Acres
Utilities
- Water:Public
- Sewer:Public Septic
Finances and disclosures
- Price:$939,000
- Price per sq. ft.:$167.2
- Tax amount:$15,509 (2024)
New listings near 7005 Copper Sky Ct
- Coming Soon
 $470,000Coming Soon4 beds 2 baths
$470,000Coming Soon4 beds 2 baths7610 Croom Station Rd, UPPER MARLBORO, MD 20772
MLS# MDPG2186012Listed by: BERKSHIRE HATHAWAY HOMESERVICES PENFED REALTY - New
 $249,000Active5.26 Acres
$249,000Active5.26 Acres8300 Hook Ln, UPPER MARLBORO, MD 20772
MLS# MDPG2187306Listed by: FAIRFAX REALTY PREMIER - New
 $482,950Active3 beds 4 baths1,950 sq. ft.
$482,950Active3 beds 4 baths1,950 sq. ft.10907 Reunion Ln, UPPER MARLBORO, MD 20774
MLS# MDPG2187284Listed by: SM BROKERAGE, LLC - New
 $543,020Active4 beds 4 baths2,323 sq. ft.
$543,020Active4 beds 4 baths2,323 sq. ft.10909 Reunion Ln, UPPER MARLBORO, MD 20774
MLS# MDPG2187286Listed by: SM BROKERAGE, LLC - New
 $546,360Active4 beds 4 baths2,150 sq. ft.
$546,360Active4 beds 4 baths2,150 sq. ft.10901 Reunion Ln, UPPER MARLBORO, MD 20774
MLS# MDPG2187288Listed by: SM BROKERAGE, LLC - New
 $543,225Active4 beds 4 baths2,150 sq. ft.
$543,225Active4 beds 4 baths2,150 sq. ft.10913 Reunion Ln, UPPER MARLBORO, MD 20774
MLS# MDPG2187292Listed by: SM BROKERAGE, LLC - New
 $508,575Active4 beds 4 baths1,950 sq. ft.
$508,575Active4 beds 4 baths1,950 sq. ft.10903 Reunion Ln, UPPER MARLBORO, MD 20774
MLS# MDPG2187282Listed by: SM BROKERAGE, LLC - Coming Soon
 $799,900Coming Soon4 beds 3 baths
$799,900Coming Soon4 beds 3 baths5918 Old Croom Station Rd, UPPER MARLBORO, MD 20772
MLS# MDPG2187234Listed by: CENTURY 21 NEW MILLENNIUM - New
 $365,000Active2 beds 4 baths1,468 sq. ft.
$365,000Active2 beds 4 baths1,468 sq. ft.8500 Biscayne Ct, UPPER MARLBORO, MD 20772
MLS# MDPG2187184Listed by: SAMSON PROPERTIES - Open Sat, 12 to 2pmNew
 $394,500Active4 beds 3 baths2,152 sq. ft.
$394,500Active4 beds 3 baths2,152 sq. ft.4001 Terrytown Ct, UPPER MARLBORO, MD 20772
MLS# MDPG2187196Listed by: KELLER WILLIAMS PREFERRED PROPERTIES
