7008 Brentwood Dr, Upper Marlboro, MD 20772
Local realty services provided by:Better Homes and Gardens Real Estate Reserve
7008 Brentwood Dr,Upper Marlboro, MD 20772
$745,000
- 5 Beds
- 4 Baths
- 4,374 sq. ft.
- Single family
- Active
Listed by: bryan arias
Office: samson properties
MLS#:MDPG2178264
Source:BRIGHTMLS
Price summary
- Price:$745,000
- Price per sq. ft.:$170.32
About this home
LUXURIOUS 2-acre estate offers Exceptional privacy, Serene lush landscaping, and Beautifully crafted outdoor living spaces. Surrounded by nature, this absolutely STUNNING 4,400 sq ft home seamlessly combines Modern Elegance with everyday comfort. Designed for both relaxation and entertaining, it features Trex decking, an expansive custom patio, and a fully finished 1,500 sq ft walkout basement complete with a home theater, large recreation area, and full bath.
>>GRAND two-story foyer opens to bright, airy living spaces. The Chef’s kitchen boasts Premium cabinetry, a large center island, and high-end KitchenAid appliances. SUNNY bump-out creates a spacious eat-in sunroom that flows effortlessly into the inviting family room with fireplace.
>>Upper level with four well-appointed bedrooms, highlighted by an expansive Master suite complete with huge walk-in closets and a beautifully crafted spa-inspired en-suite bath - your own sanctuary for unwinding and relaxation.
>>Fully finished walkout basement with home theater room, full bath , bar area, and oversized recreation room —leading directly to the custom patio for ultimate indoor–outdoor entertaining. A charming backyard chicken coop adds functionality and character to the picturesque grounds.
>>With thoughtful upgrades throughout, lush outdoor scenery, and exceptional flow inside and out, this home offers the best of luxury living in one of Upper Marlboro’s premier communities. Schedule your showing today!
Contact an agent
Home facts
- Year built:2004
- Listing ID #:MDPG2178264
- Added:53 day(s) ago
- Updated:November 26, 2025 at 03:02 PM
Rooms and interior
- Bedrooms:5
- Total bathrooms:4
- Full bathrooms:3
- Half bathrooms:1
- Living area:4,374 sq. ft.
Heating and cooling
- Cooling:Central A/C, Zoned
- Heating:Forced Air, Natural Gas, Zoned
Structure and exterior
- Year built:2004
- Building area:4,374 sq. ft.
- Lot area:2 Acres
Utilities
- Water:Public
- Sewer:Public Sewer
Finances and disclosures
- Price:$745,000
- Price per sq. ft.:$170.32
- Tax amount:$8,881 (2024)
New listings near 7008 Brentwood Dr
- Coming Soon
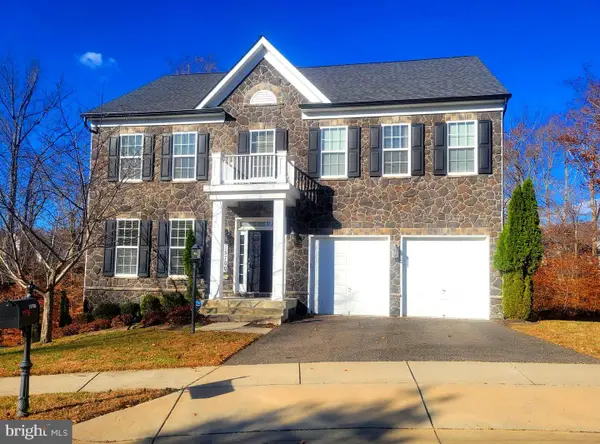 $679,000Coming Soon4 beds 4 baths
$679,000Coming Soon4 beds 4 baths15700 Grand St, UPPER MARLBORO, MD 20772
MLS# MDPG2184524Listed by: CENTURY 21 NEW MILLENNIUM - New
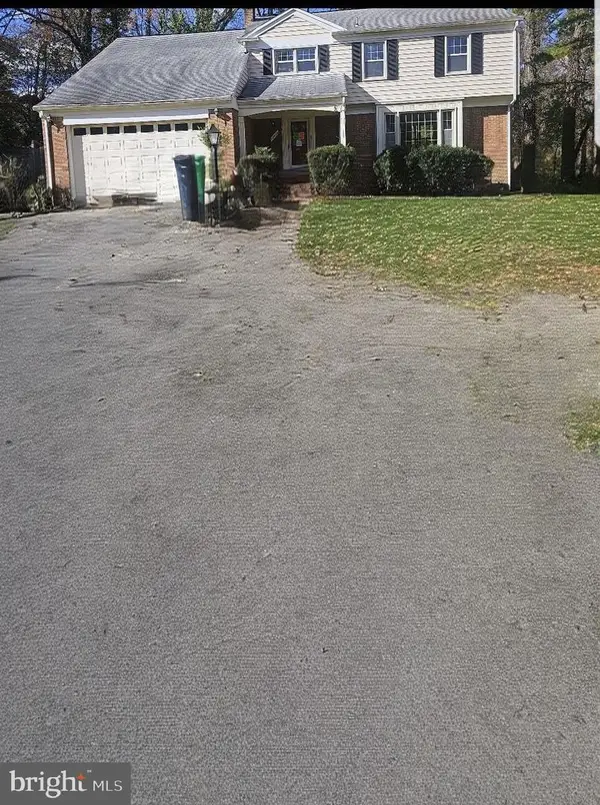 $349,900Active5 beds 5 baths2,319 sq. ft.
$349,900Active5 beds 5 baths2,319 sq. ft.12000 Berrybrook Ter, UPPER MARLBORO, MD 20772
MLS# MDPG2184532Listed by: VYLLA HOME - New
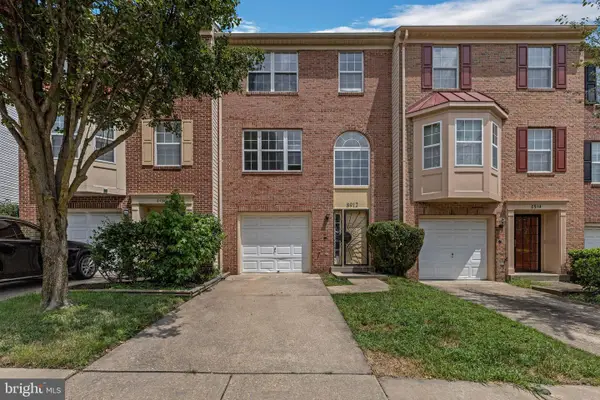 $399,900Active3 beds 3 baths2,560 sq. ft.
$399,900Active3 beds 3 baths2,560 sq. ft.8912 Francisco Ct, UPPER MARLBORO, MD 20774
MLS# MDPG2184516Listed by: REAL BROKER, LLC - New
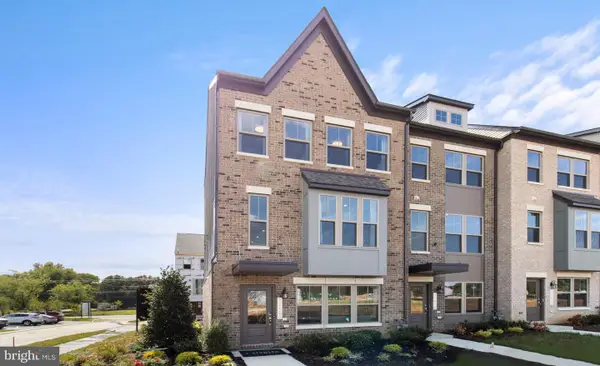 $531,940Active3 beds 4 baths2,323 sq. ft.
$531,940Active3 beds 4 baths2,323 sq. ft.10965 Pinnacle Green Rd, UPPER MARLBORO, MD 20774
MLS# MDPG2184432Listed by: SM BROKERAGE, LLC - Open Sun, 12 to 5pmNew
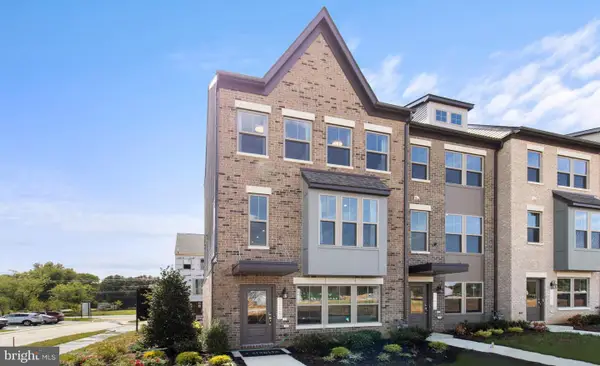 $530,065Active4 beds 4 baths2,323 sq. ft.
$530,065Active4 beds 4 baths2,323 sq. ft.10921 Reunion Ln, UPPER MARLBORO, MD 20774
MLS# MDPG2184438Listed by: SM BROKERAGE, LLC - Open Sun, 12 to 5pmNew
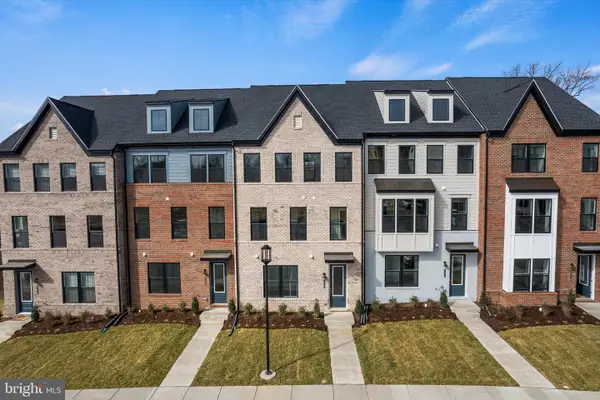 $538,765Active4 beds 4 baths2,150 sq. ft.
$538,765Active4 beds 4 baths2,150 sq. ft.10959 Pinnacle Green Rd, UPPER MARLBORO, MD 20774
MLS# MDPG2184442Listed by: SM BROKERAGE, LLC - Open Sat, 11am to 2pmNew
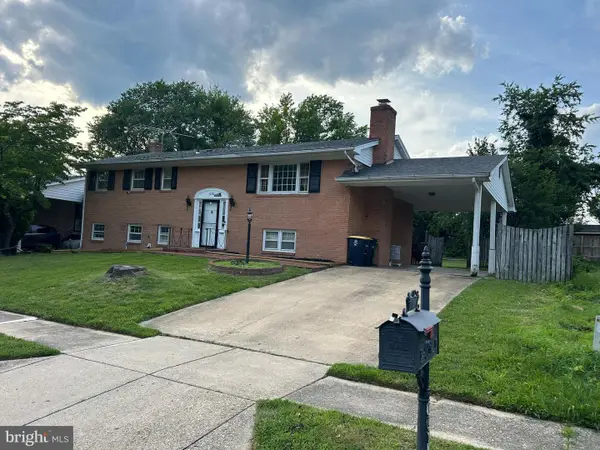 $699,999Active6 beds 3 baths1,296 sq. ft.
$699,999Active6 beds 3 baths1,296 sq. ft.10710 Tyrone Dr, UPPER MARLBORO, MD 20772
MLS# MDPG2184372Listed by: SAMSON PROPERTIES - New
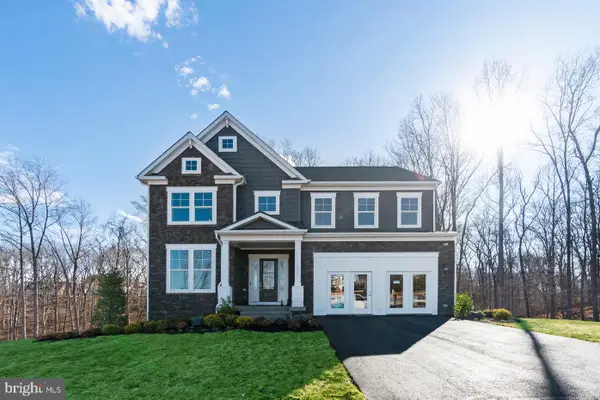 $803,575Active4 beds 5 baths4,180 sq. ft.
$803,575Active4 beds 5 baths4,180 sq. ft.2932 Blue Skies Ln, UPPER MARLBORO, MD 20774
MLS# MDPG2184334Listed by: SM BROKERAGE, LLC - New
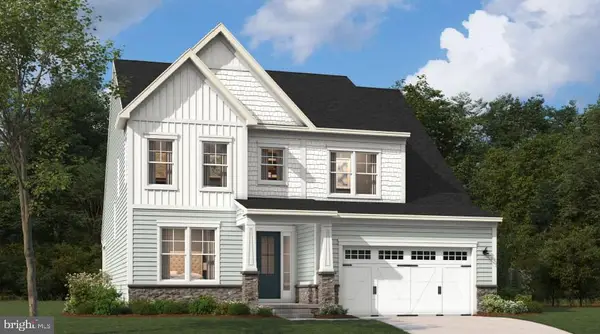 $798,439Active4 beds 5 baths4,659 sq. ft.
$798,439Active4 beds 5 baths4,659 sq. ft.2934 Blue Skies Ln, UPPER MARLBORO, MD 20774
MLS# MDPG2184338Listed by: SM BROKERAGE, LLC - New
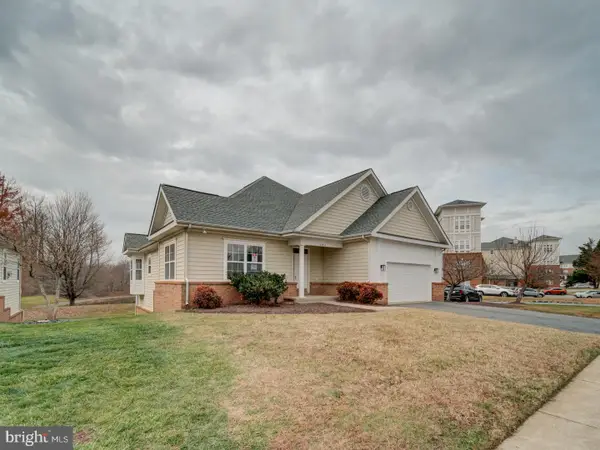 $549,900Active3 beds 4 baths2,458 sq. ft.
$549,900Active3 beds 4 baths2,458 sq. ft.13914 New Acadia Ln, UPPER MARLBORO, MD 20774
MLS# MDPG2184038Listed by: APEX HOME REALTY
