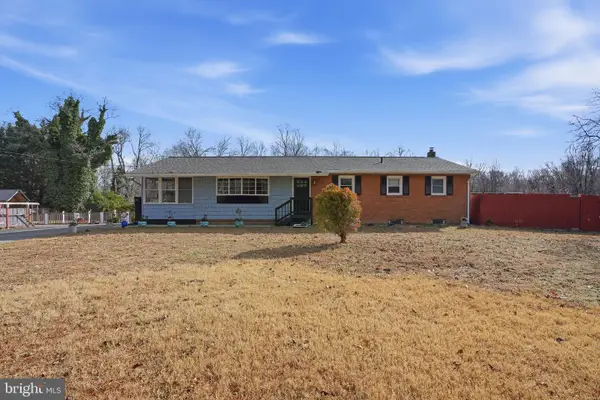7911 Mcclure Rd, Upper Marlboro, MD 20772
Local realty services provided by:Better Homes and Gardens Real Estate Community Realty
7911 Mcclure Rd,Upper Marlboro, MD 20772
$429,500
- 3 Beds
- 2 Baths
- 2,112 sq. ft.
- Single family
- Pending
Listed by: lori jean buongiovanni
Office: re/max realty group
MLS#:MDPG2177494
Source:BRIGHTMLS
Price summary
- Price:$429,500
- Price per sq. ft.:$203.36
About this home
Private access to the 7,400-acre Patuxent River Park. This charming 3-bedroom, 1.5-bath home sits on 2 acres and features a finished walkout basement with a bonus flex room. Recent updates include a newly renovated kitchen, updated bathrooms, new flooring, fresh paint, new siding and gutters (2025), and a new HVAC system & hot water heater (2024). Windows and roof less than 15 years old. The main bedroom offers a private half bath, and hardwood floors enhance the living room. A large two-car garage with a workshop area adds functionality. The property is already set up with horse fencing, and the land can support horses, dogs, goats, or chickens. Enjoy direct access just five minutes down McClure Road into Patuxent River Park with miles of trails for horseback riding, mountain biking, walking, and hiking. Stroll five minutes to Mt. Calvert Historical & Archaeological Park or launch your canoe/kayak from Mt. Calvert Park. Families will love ranger-led activities at the Patuxent River Nature Center, or you can rent a canoe/kayak to explore the Patuxent River. Easy commutes—about 35 minutes to the Pentagon, 20 minutes to Andrews Air Force Base, 45 minutes to Fort Meade, and 40 minutes to Annapolis.FREE APPRAISAL and $2,000 LENDER CREDIT when using seller’s preferred lender!
Contact an agent
Home facts
- Year built:1976
- Listing ID #:MDPG2177494
- Added:90 day(s) ago
- Updated:December 31, 2025 at 08:44 AM
Rooms and interior
- Bedrooms:3
- Total bathrooms:2
- Full bathrooms:1
- Half bathrooms:1
- Living area:2,112 sq. ft.
Heating and cooling
- Cooling:Central A/C
- Heating:Electric, Forced Air
Structure and exterior
- Roof:Shingle
- Year built:1976
- Building area:2,112 sq. ft.
- Lot area:2 Acres
Schools
- High school:FREDERICK DOUGLASS
- Middle school:GWYNN PARK
- Elementary school:MATTAPONI
Utilities
- Water:Well
- Sewer:Septic Exists
Finances and disclosures
- Price:$429,500
- Price per sq. ft.:$203.36
- Tax amount:$1,855 (2002)
New listings near 7911 Mcclure Rd
- Coming Soon
 $470,000Coming Soon4 beds 2 baths
$470,000Coming Soon4 beds 2 baths7610 Croom Station Rd, UPPER MARLBORO, MD 20772
MLS# MDPG2186012Listed by: BERKSHIRE HATHAWAY HOMESERVICES PENFED REALTY - New
 $249,000Active5.26 Acres
$249,000Active5.26 Acres8300 Hook Ln, UPPER MARLBORO, MD 20772
MLS# MDPG2187306Listed by: FAIRFAX REALTY PREMIER - New
 $482,950Active3 beds 4 baths1,950 sq. ft.
$482,950Active3 beds 4 baths1,950 sq. ft.10907 Reunion Ln, UPPER MARLBORO, MD 20774
MLS# MDPG2187284Listed by: SM BROKERAGE, LLC - New
 $543,020Active4 beds 4 baths2,323 sq. ft.
$543,020Active4 beds 4 baths2,323 sq. ft.10909 Reunion Ln, UPPER MARLBORO, MD 20774
MLS# MDPG2187286Listed by: SM BROKERAGE, LLC - New
 $546,360Active4 beds 4 baths2,150 sq. ft.
$546,360Active4 beds 4 baths2,150 sq. ft.10901 Reunion Ln, UPPER MARLBORO, MD 20774
MLS# MDPG2187288Listed by: SM BROKERAGE, LLC - New
 $543,225Active4 beds 4 baths2,150 sq. ft.
$543,225Active4 beds 4 baths2,150 sq. ft.10913 Reunion Ln, UPPER MARLBORO, MD 20774
MLS# MDPG2187292Listed by: SM BROKERAGE, LLC - New
 $508,575Active4 beds 4 baths1,950 sq. ft.
$508,575Active4 beds 4 baths1,950 sq. ft.10903 Reunion Ln, UPPER MARLBORO, MD 20774
MLS# MDPG2187282Listed by: SM BROKERAGE, LLC - Coming Soon
 $799,900Coming Soon4 beds 3 baths
$799,900Coming Soon4 beds 3 baths5918 Old Croom Station Rd, UPPER MARLBORO, MD 20772
MLS# MDPG2187234Listed by: CENTURY 21 NEW MILLENNIUM - New
 $365,000Active2 beds 4 baths1,468 sq. ft.
$365,000Active2 beds 4 baths1,468 sq. ft.8500 Biscayne Ct, UPPER MARLBORO, MD 20772
MLS# MDPG2187184Listed by: SAMSON PROPERTIES - Open Sat, 12 to 2pmNew
 $394,500Active4 beds 3 baths2,152 sq. ft.
$394,500Active4 beds 3 baths2,152 sq. ft.4001 Terrytown Ct, UPPER MARLBORO, MD 20772
MLS# MDPG2187196Listed by: KELLER WILLIAMS PREFERRED PROPERTIES
