8604 Binghampton Pl, Upper Marlboro, MD 20772
Local realty services provided by:Better Homes and Gardens Real Estate Valley Partners
Listed by:elkin d ardila
Office:keller williams realty dulles
MLS#:MDPG2166452
Source:BRIGHTMLS
Price summary
- Price:$364,900
- Price per sq. ft.:$236.95
- Monthly HOA dues:$89
About this home
Welcome to this beautiful townhouse in the sought-after Brandywine Country community! This 3-bed, 2.5-bath home features an open-style kitchen and hardwood floors throughout the main living and dining areas, offering plenty of natural light.
Upstairs, you’ll find a spacious primary suite with a large walk-in shower and a remodeled bath, along with two additional bedrooms that share an updated full bath with a tub. The finished basement provides a versatile large room—perfect for a home office, gym, or media space—and a walk-out to the expansive patio, ideal for picnics, entertaining, or family gatherings. A large shed offers excellent storage for sports equipment or tools.
Located in the desirable Marlton/Brandywine community, residents enjoy fantastic amenities including a golf course, pool, playgrounds, tennis courts, and an elementary school. Additional peace of mind comes with a roof that’s only 2 years old.
This home blends comfort, convenience, and community—don’t miss the chance to make it yours!
Contact an agent
Home facts
- Year built:1971
- Listing ID #:MDPG2166452
- Added:56 day(s) ago
- Updated:November 02, 2025 at 02:45 PM
Rooms and interior
- Bedrooms:3
- Total bathrooms:3
- Full bathrooms:2
- Half bathrooms:1
- Living area:1,540 sq. ft.
Heating and cooling
- Cooling:Central A/C
- Heating:Electric, Heat Pump(s)
Structure and exterior
- Roof:Shingle
- Year built:1971
- Building area:1,540 sq. ft.
- Lot area:0.05 Acres
Utilities
- Water:Public
- Sewer:Public Sewer
Finances and disclosures
- Price:$364,900
- Price per sq. ft.:$236.95
- Tax amount:$4,137 (2024)
New listings near 8604 Binghampton Pl
- Coming Soon
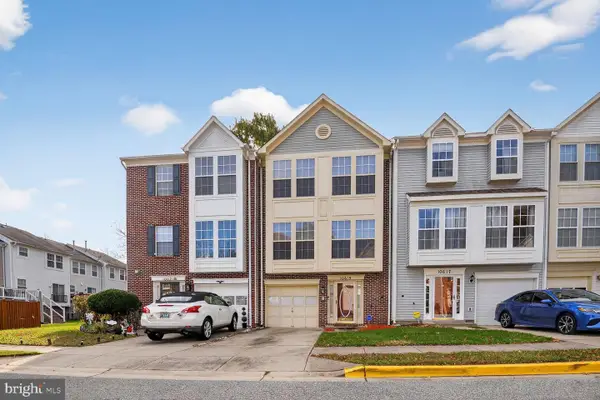 $425,000Coming Soon3 beds 3 baths
$425,000Coming Soon3 beds 3 baths10619 Ignatius Digges Dr, UPPER MARLBORO, MD 20772
MLS# MDPG2181778Listed by: LONG & FOSTER REAL ESTATE, INC. - New
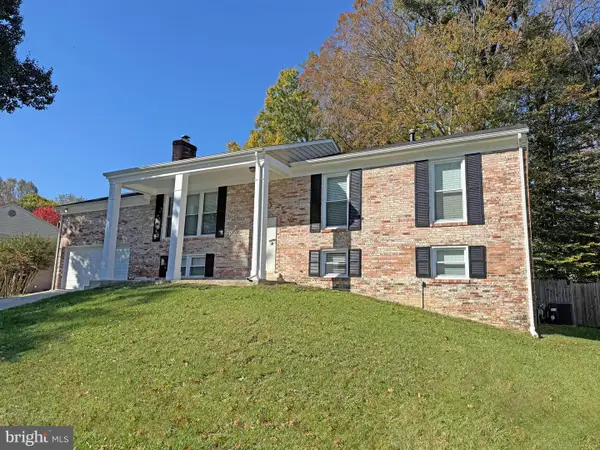 $529,900Active4 beds 3 baths2,041 sq. ft.
$529,900Active4 beds 3 baths2,041 sq. ft.8407 Berwick Rd, UPPER MARLBORO, MD 20772
MLS# MDPG2181858Listed by: CUMMINGS & CO. REALTORS 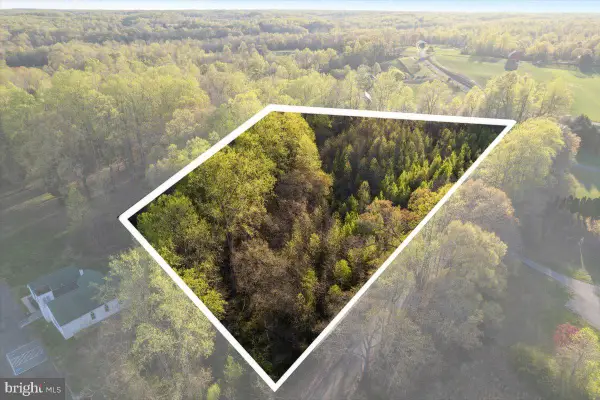 $125,000Pending3 Acres
$125,000Pending3 Acres15551 Brooks Church Rd, UPPER MARLBORO, MD 20772
MLS# MDPG2181868Listed by: PEARSON SMITH REALTY, LLC- New
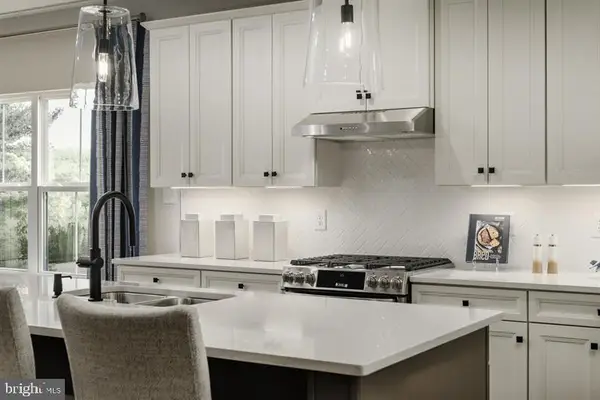 $769,990Active5 beds 4 baths3,978 sq. ft.
$769,990Active5 beds 4 baths3,978 sq. ft.14708 Goldcrest Drive #lo-30, UPPER MARLBORO, MD 20774
MLS# MDPG2181860Listed by: NVR, INC. - New
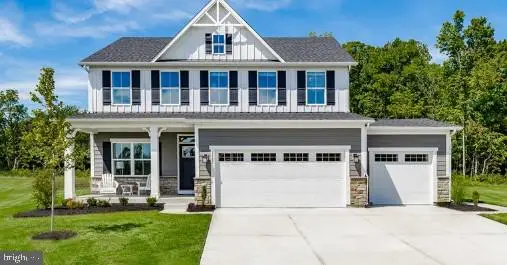 $714,990Active4 beds 4 baths3,133 sq. ft.
$714,990Active4 beds 4 baths3,133 sq. ft.14610 Goldcrest Dr #lo23, UPPER MARLBORO, MD 20774
MLS# MDPG2181862Listed by: NVR, INC. - New
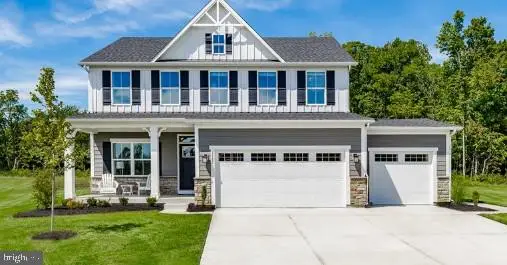 $714,990Active4 beds 4 baths3,133 sq. ft.
$714,990Active4 beds 4 baths3,133 sq. ft.14614 Goldcrest Dr #lo25, UPPER MARLBORO, MD 20774
MLS# MDPG2181866Listed by: NVR, INC. - Coming Soon
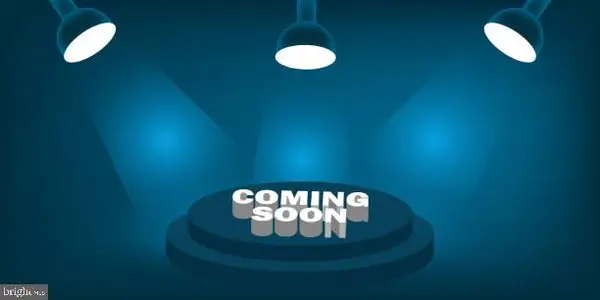 $640,000Coming Soon4 beds 4 baths
$640,000Coming Soon4 beds 4 baths2914 Hatboro Pl, UPPER MARLBORO, MD 20774
MLS# MDPG2181828Listed by: KELLER WILLIAMS PREFERRED PROPERTIES - New
 $769,990Active5 beds 4 baths3,978 sq. ft.
$769,990Active5 beds 4 baths3,978 sq. ft.14708 Sweet Pepperbush Place #lo-07, UPPER MARLBORO, MD 20774
MLS# MDPG2181852Listed by: NVR, INC.  $844,990Active5 beds 4 baths3,572 sq. ft.
$844,990Active5 beds 4 baths3,572 sq. ft.14707 Sweet Pepperbush Place #lo-14 Model Sale, UPPER MARLBORO, MD 20774
MLS# MDPG2178486Listed by: NVR, INC.- New
 $744,990Active4 beds 4 baths3,572 sq. ft.
$744,990Active4 beds 4 baths3,572 sq. ft.14710 Sweet Pepperbush Place #lo08, UPPER MARLBORO, MD 20774
MLS# MDPG2181840Listed by: NVR, INC.
