8901 Duvall Rd, Upper Marlboro, MD 20772
Local realty services provided by:Better Homes and Gardens Real Estate Maturo
8901 Duvall Rd,Upper Marlboro, MD 20772
$1,550,000
- 4 Beds
- 4 Baths
- 5,628 sq. ft.
- Single family
- Active
Listed by: hazel shakur
Office: redfin corp
MLS#:MDPG2167548
Source:BRIGHTMLS
Price summary
- Price:$1,550,000
- Price per sq. ft.:$275.41
About this home
DO NOT CONTACT SELLER - RELISTING WITH REDFIN!!!
Contact an agent
Home facts
- Year built:1856
- Listing ID #:MDPG2167548
- Added:85 day(s) ago
- Updated:December 11, 2025 at 03:32 PM
Rooms and interior
- Bedrooms:4
- Total bathrooms:4
- Full bathrooms:3
- Half bathrooms:1
- Living area:5,628 sq. ft.
Heating and cooling
- Cooling:Ceiling Fan(s), Central A/C
- Heating:Central, Electric, Forced Air, Heat Pump(s), Natural Gas, Zoned
Structure and exterior
- Roof:Metal
- Year built:1856
- Building area:5,628 sq. ft.
- Lot area:7.26 Acres
Utilities
- Water:Well
- Sewer:Septic Exists
Finances and disclosures
- Price:$1,550,000
- Price per sq. ft.:$275.41
- Tax amount:$9,128 (2024)
New listings near 8901 Duvall Rd
- Open Sat, 12 to 2pmNew
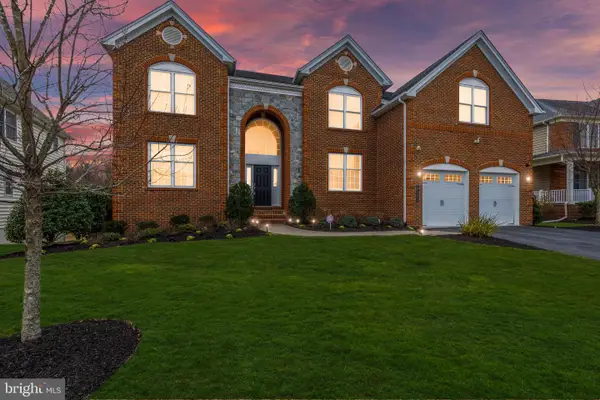 $939,900Active4 beds 5 baths6,196 sq. ft.
$939,900Active4 beds 5 baths6,196 sq. ft.4516 Bridle Ridge, UPPER MARLBORO, MD 20772
MLS# MDPG2185914Listed by: KELLER WILLIAMS PREFERRED PROPERTIES - Coming Soon
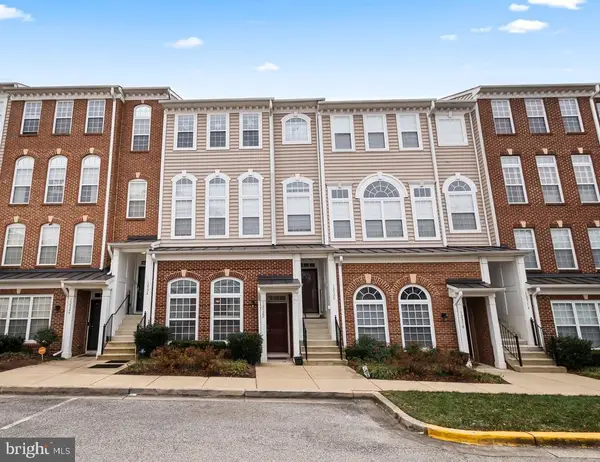 $359,900Coming Soon2 beds 3 baths
$359,900Coming Soon2 beds 3 baths12322 Rollys Ridge Ave #1111, UPPER MARLBORO, MD 20774
MLS# MDPG2185322Listed by: SAMSON PROPERTIES - New
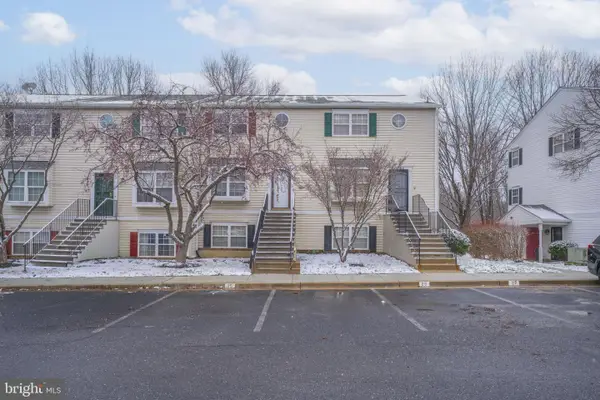 $295,000Active3 beds 3 baths1,438 sq. ft.
$295,000Active3 beds 3 baths1,438 sq. ft.11206 Hannah Way #4, UPPER MARLBORO, MD 20774
MLS# MDPG2185708Listed by: KELLER WILLIAMS FLAGSHIP - New
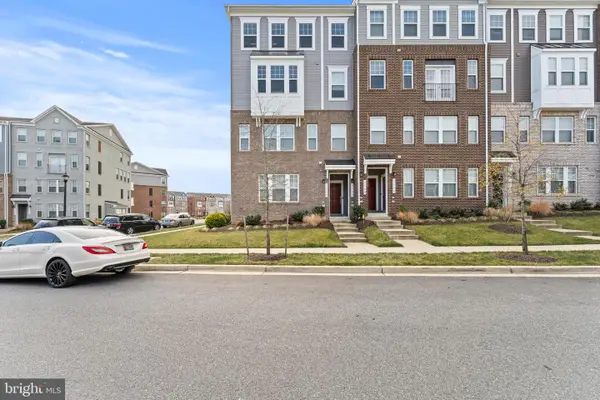 $445,000Active3 beds 3 baths2,600 sq. ft.
$445,000Active3 beds 3 baths2,600 sq. ft.9647 Glassy Creek Way #160, UPPER MARLBORO, MD 20772
MLS# MDPG2185764Listed by: COMPASS - New
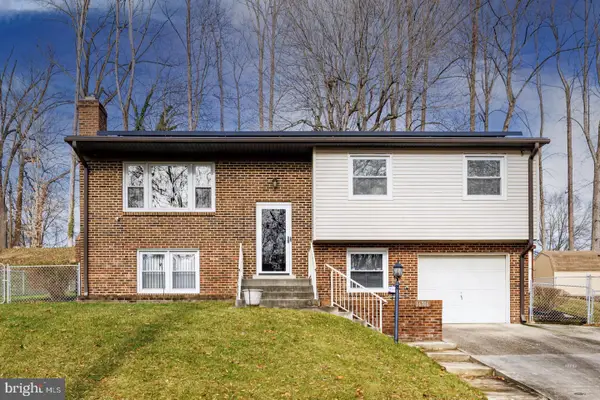 $459,999Active4 beds 3 baths2,028 sq. ft.
$459,999Active4 beds 3 baths2,028 sq. ft.16706 Wardlow Rd, UPPER MARLBORO, MD 20772
MLS# MDPG2185788Listed by: KELLER WILLIAMS PREFERRED PROPERTIES - New
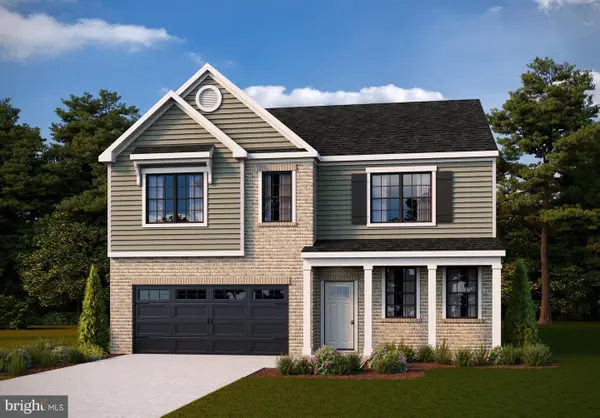 $688,590Active4 beds 3 baths3,198 sq. ft.
$688,590Active4 beds 3 baths3,198 sq. ft.5222 Manor Park Dr, UPPER MARLBORO, MD 20772
MLS# MDPG2185804Listed by: D.R. HORTON REALTY OF VIRGINIA, LLC - New
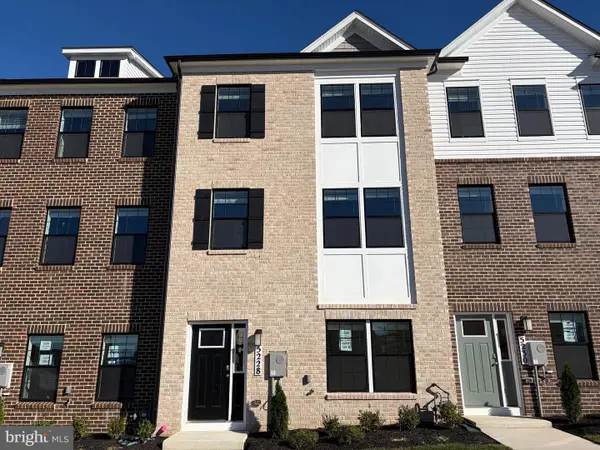 $476,990Active4 beds 4 baths1,962 sq. ft.
$476,990Active4 beds 4 baths1,962 sq. ft.5221 Manor Park Dr, UPPER MARLBORO, MD 20772
MLS# MDPG2185806Listed by: D.R. HORTON REALTY OF VIRGINIA, LLC - Coming Soon
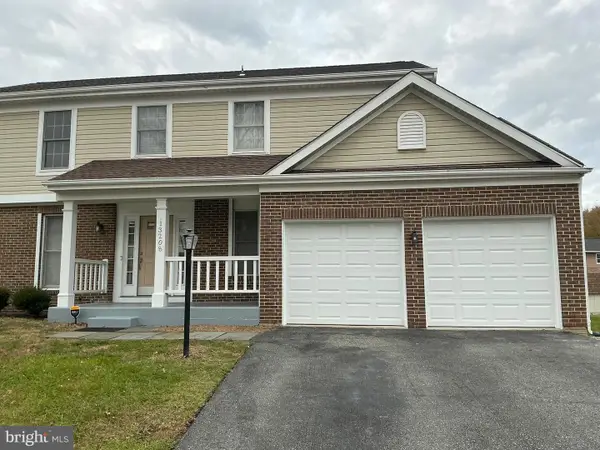 $549,900Coming Soon4 beds 3 baths
$549,900Coming Soon4 beds 3 baths13208 Keverton Dr, UPPER MARLBORO, MD 20774
MLS# MDPG2185740Listed by: LONG & FOSTER REAL ESTATE, INC. - New
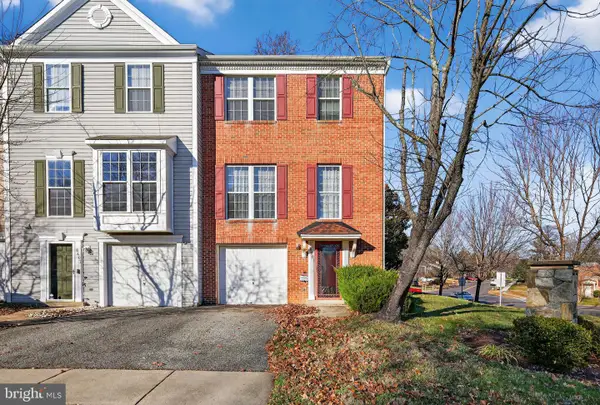 $359,000Active3 beds 3 baths1,558 sq. ft.
$359,000Active3 beds 3 baths1,558 sq. ft.8401 Old Colony Dr S, UPPER MARLBORO, MD 20772
MLS# MDPG2185350Listed by: FAIRFAX REALTY SELECT - Coming Soon
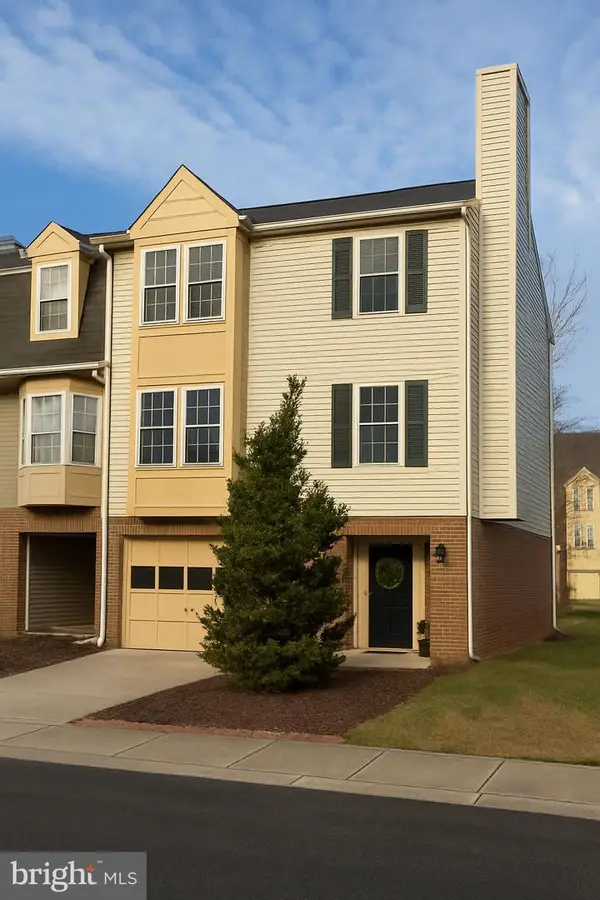 $349,900Coming Soon3 beds 3 baths
$349,900Coming Soon3 beds 3 baths14416 Colonel Fenwick Ct #547, UPPER MARLBORO, MD 20772
MLS# MDPG2185334Listed by: SAMSON PROPERTIES
