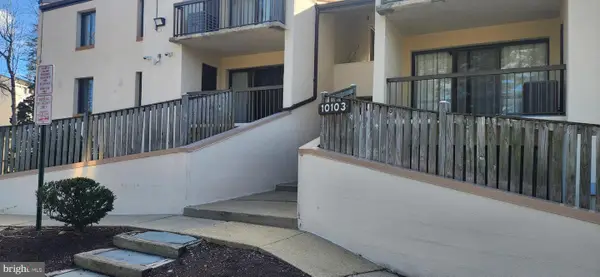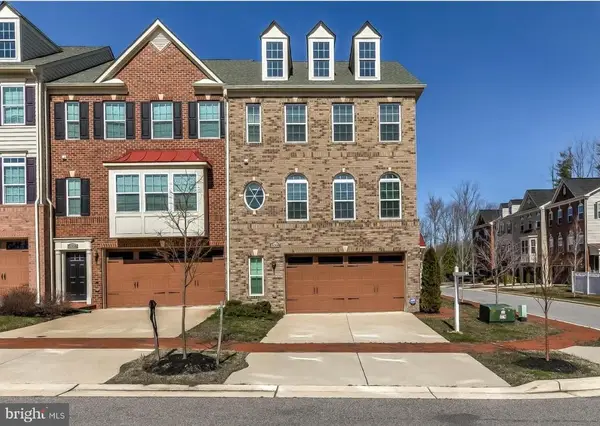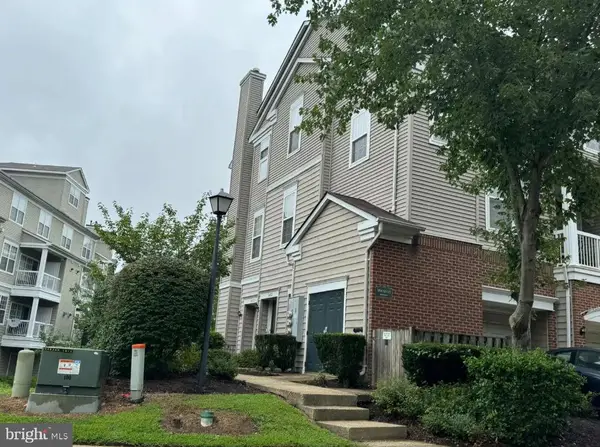905 New Orchard Pl, Upper Marlboro, MD 20774
Local realty services provided by:Better Homes and Gardens Real Estate Murphy & Co.
905 New Orchard Pl,Upper Marlboro, MD 20774
$465,000
- 4 Beds
- 3 Baths
- 2,160 sq. ft.
- Single family
- Active
Listed by: crishlyn y. mansai, luther donnell mansai
Office: exp realty, llc.
MLS#:MDPG2179332
Source:BRIGHTMLS
Price summary
- Price:$465,000
- Price per sq. ft.:$215.28
About this home
This charming split foyer home in the desirable New Orchard community offers a perfect blend of comfort and convenience. Minutes from Univ of MD Capital Regional Med Center, Largo Metro and Northwest Stadium. With 4 spacious bedrooms-2 are primary bedrooms and 3 full bathrooms, the layout is designed for easy living. The fully finished daylight basement features a walkout entrance, providing additional space for relaxation or entertainment. The heart of the home boasts modern stainless steel appliances, including a built-in microwave and dishwasher, making meal prep a delight. Enjoy cozy evenings by the fireplace, and take advantage of the walk-in closet for ample storage. Nestled on a generous 0.27-acre lot, this property includes a shed for extra storage and a driveway with space for two vehicles. The community is known for its friendly atmosphere, with nearby parks and recreational areas perfect for outdoor activities. Excellent schools and public services enhance the neighborhood's appeal, making it a wonderful place to call home. Experience the warmth and comfort this property has to offer!
Contact an agent
Home facts
- Year built:1986
- Listing ID #:MDPG2179332
- Added:99 day(s) ago
- Updated:January 17, 2026 at 03:44 PM
Rooms and interior
- Bedrooms:4
- Total bathrooms:3
- Full bathrooms:3
- Living area:2,160 sq. ft.
Heating and cooling
- Heating:Central, Electric, Heat Pump(s)
Structure and exterior
- Year built:1986
- Building area:2,160 sq. ft.
- Lot area:0.27 Acres
Utilities
- Water:Public
- Sewer:Public Sewer
Finances and disclosures
- Price:$465,000
- Price per sq. ft.:$215.28
- Tax amount:$4,500 (2025)
New listings near 905 New Orchard Pl
- Open Sat, 12 to 2pmNew
 $585,000Active5 beds 5 baths3,348 sq. ft.
$585,000Active5 beds 5 baths3,348 sq. ft.10810 Norbourne Farm Rd, UPPER MARLBORO, MD 20772
MLS# MDPG2188828Listed by: RE/MAX UNITED REAL ESTATE - Coming Soon
 $320,000Coming Soon3 beds 3 baths
$320,000Coming Soon3 beds 3 baths8923 Simeon Ct, UPPER MARLBORO, MD 20772
MLS# MDPG2188900Listed by: SAMSON PROPERTIES - Coming Soon
 $195,000Coming Soon2 beds 2 baths
$195,000Coming Soon2 beds 2 baths10103 Prince Pl #101-5a, UPPER MARLBORO, MD 20774
MLS# MDPG2189146Listed by: LONG & FOSTER REAL ESTATE, INC. - Coming Soon
 $140,000Coming Soon1 beds 1 baths
$140,000Coming Soon1 beds 1 baths10133 Prince Pl #402, UPPER MARLBORO, MD 20774
MLS# MDPG2189118Listed by: LONG & FOSTER REAL ESTATE, INC. - Coming Soon
 $710,000Coming Soon5 beds 5 baths
$710,000Coming Soon5 beds 5 baths7201 Perrywood Rd, UPPER MARLBORO, MD 20772
MLS# MDPG2188970Listed by: KW METRO CENTER - New
 $565,000Active3 beds 4 baths2,128 sq. ft.
$565,000Active3 beds 4 baths2,128 sq. ft.15308 Littleton Pl, UPPER MARLBORO, MD 20774
MLS# MDPG2188992Listed by: SAMSON PROPERTIES - New
 $284,900Active2 beds 2 baths1,470 sq. ft.
$284,900Active2 beds 2 baths1,470 sq. ft.14523 Hampshire Hall Ct #g-1112, UPPER MARLBORO, MD 20772
MLS# MDPG2180270Listed by: SELL YOUR HOME SERVICES - Coming Soon
 $450,000Coming Soon4 beds 1 baths
$450,000Coming Soon4 beds 1 baths12404 Wallace Ln, UPPER MARLBORO, MD 20772
MLS# MDPG2187780Listed by: REDFIN CORP - Open Sat, 2 to 4pmNew
 $524,990Active3 beds 3 baths2,156 sq. ft.
$524,990Active3 beds 3 baths2,156 sq. ft.5326 Manor Park Dr #d, UPPER MARLBORO, MD 20772
MLS# MDPG2188268Listed by: NVR, INC. - Coming Soon
 $324,000Coming Soon2 beds 2 baths
$324,000Coming Soon2 beds 2 baths12916 Fox Bow Dr #302, UPPER MARLBORO, MD 20774
MLS# MDPG2188700Listed by: EXP REALTY, LLC
