9624 Tealbriar Dr, Upper Marlboro, MD 20772
Local realty services provided by:Better Homes and Gardens Real Estate Premier
9624 Tealbriar Dr,Upper Marlboro, MD 20772
$399,900
- 2 Beds
- 3 Baths
- 1,685 sq. ft.
- Townhouse
- Pending
Listed by: kimberly l rice
Office: ttr sotheby's international realty
MLS#:MDPG2159898
Source:BRIGHTMLS
Price summary
- Price:$399,900
- Price per sq. ft.:$237.33
- Monthly HOA dues:$232
About this home
Pending Release
- Previous Buyer’s Contract Fell Thru.
STILL Young, Stylish, and Turning Heads.
Welcome to this modern 7-year-old end-unit condo in the highly desirable Parkside at Westphalia community. Built in 2018 and loaded with upgrades, this stylish two-level, 2-bedroom PLUS DEN, 2.5-bath home features a flexible loft space—perfect as a home office, den, or potential 3rd bedroom.
Step inside and fall in love with the modern open-concept layout, hickory hardwood floors, quartz countertops, fresh paint, custom blinds, and a private rear deck for relaxing afternoons. The spacious primary suite offers a private bath and walk-in closet, while plush carpet upstairs brings cozy comfort.
You’ll enjoy the convenience of a one-car garage equipped with an Tesla EV Charger and additional driveway parking, and low-maintenance living with lawn care and snow removal included.
This community gives you resort-style amenities right outside your door: two pools, fitness center, clubhouse, tennis courts, jogging trails, basketball courts, playgrounds, a 150-acre park, and even a waterpark-inspired feature.
With just 2 traffic lights to I-495, and moments to Andrews AFB, the upcoming Westphalia Town Center, shopping, dining, and DC/VA commutes—this is the perfect home for professionals, military buyers, and city dwellers looking for peaceful luxury just outside the city.
Come see why this rare gem won't last. Schedule your tour today.
Contact an agent
Home facts
- Year built:2018
- Listing ID #:MDPG2159898
- Added:122 day(s) ago
- Updated:November 15, 2025 at 09:06 AM
Rooms and interior
- Bedrooms:2
- Total bathrooms:3
- Full bathrooms:2
- Half bathrooms:1
- Living area:1,685 sq. ft.
Heating and cooling
- Cooling:Central A/C
- Heating:90% Forced Air, Central
Structure and exterior
- Year built:2018
- Building area:1,685 sq. ft.
Utilities
- Water:Public
- Sewer:Public Sewer
Finances and disclosures
- Price:$399,900
- Price per sq. ft.:$237.33
- Tax amount:$4,928 (2024)
New listings near 9624 Tealbriar Dr
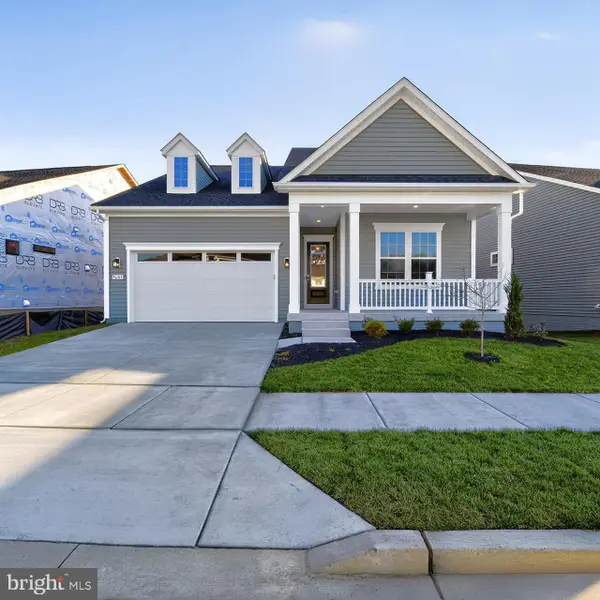 $784,990Pending2 beds 3 baths4,262 sq. ft.
$784,990Pending2 beds 3 baths4,262 sq. ft.9605 Victoria Park Dr, UPPER MARLBORO, MD 20772
MLS# MDPG2183154Listed by: DRB GROUP REALTY, LLC- Open Sat, 11am to 1pmNew
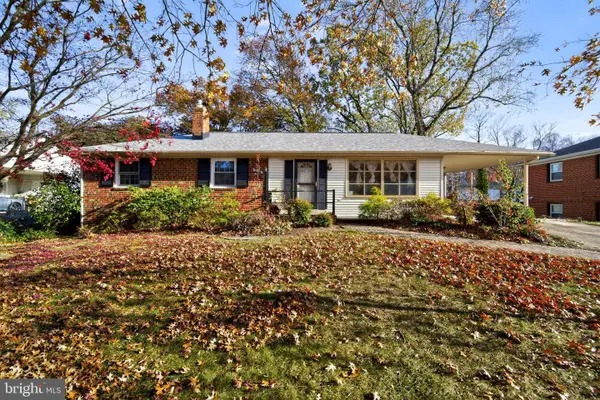 $425,000Active3 beds 3 baths1,312 sq. ft.
$425,000Active3 beds 3 baths1,312 sq. ft.11109 Belton St, UPPER MARLBORO, MD 20774
MLS# MDPG2178130Listed by: KELLER WILLIAMS CAPITAL PROPERTIES - Open Sat, 1 to 3pmNew
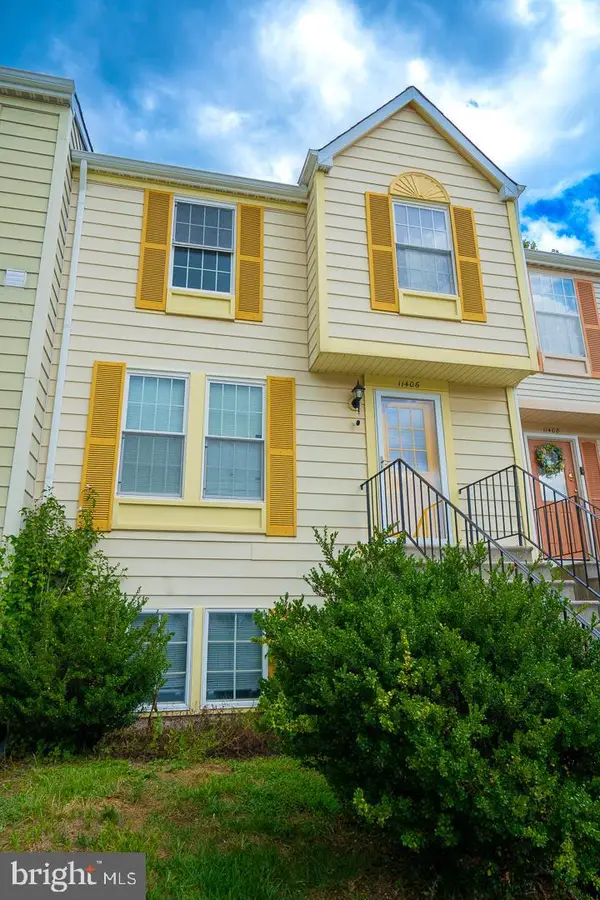 $255,000Active2 beds 1 baths1,109 sq. ft.
$255,000Active2 beds 1 baths1,109 sq. ft.11406 Abbottswood Ct #54-3, UPPER MARLBORO, MD 20774
MLS# MDPG2183458Listed by: REAL BROKER, LLC - Coming SoonOpen Sat, 1 to 3pm
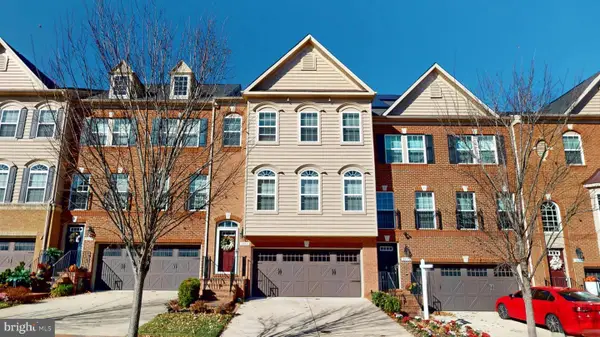 $560,000Coming Soon3 beds 4 baths
$560,000Coming Soon3 beds 4 baths3807 Pentland Hills Dr, UPPER MARLBORO, MD 20774
MLS# MDPG2179196Listed by: EXP REALTY, LLC - New
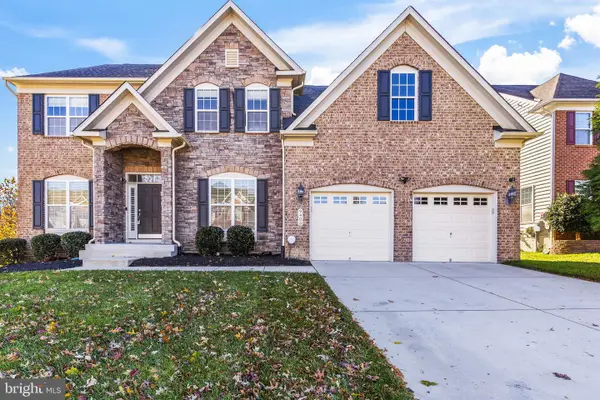 $891,000Active5 beds 5 baths3,833 sq. ft.
$891,000Active5 beds 5 baths3,833 sq. ft.9405 Crystal Oaks Ln, UPPER MARLBORO, MD 20772
MLS# MDPG2180206Listed by: REDFIN CORP - New
 $700,000Active5 beds 4 baths3,710 sq. ft.
$700,000Active5 beds 4 baths3,710 sq. ft.12707 Old Marlboro Pike, UPPER MARLBORO, MD 20772
MLS# MDPG2182112Listed by: KW METRO CENTER - Coming Soon
 $130,000Coming Soon1 beds 1 baths
$130,000Coming Soon1 beds 1 baths10114 Campus Way S #unit 201 8c, UPPER MARLBORO, MD 20774
MLS# MDPG2183002Listed by: SMART REALTY, LLC - Coming Soon
 $420,000Coming Soon5 beds 3 baths
$420,000Coming Soon5 beds 3 baths4000 Bishopmill Dr, UPPER MARLBORO, MD 20772
MLS# MDPG2183202Listed by: RE/MAX UNITED REAL ESTATE - New
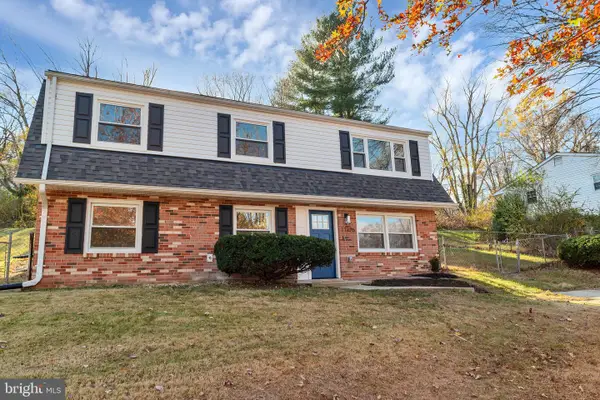 $484,900Active4 beds 2 baths1,900 sq. ft.
$484,900Active4 beds 2 baths1,900 sq. ft.17126 Fairway View Ln, UPPER MARLBORO, MD 20772
MLS# MDPG2183278Listed by: BENNETT REALTY SOLUTIONS - Coming Soon
 $999,999Coming Soon6 beds 4 baths
$999,999Coming Soon6 beds 4 baths16508 Kilby Ct, UPPER MARLBORO, MD 20774
MLS# MDPG2183314Listed by: SAMSON PROPERTIES
