9702 Green Apple Turn, Upper Marlboro, MD 20772
Local realty services provided by:Better Homes and Gardens Real Estate Cassidon Realty
Listed by: john m casey, michael j casey jr.
Office: taylor properties
MLS#:MDPG2156878
Source:BRIGHTMLS
Price summary
- Price:$459,900
- Price per sq. ft.:$352.14
About this home
Welcome to 9702 Green Apple turn **This beautiful newly remodeled rambler style home & is conveniently located in Upper Marlboro with EZ commute to DC, Joint Base Andrews and Waldorf ** It has Solid Brick construction -tiled front porch-roof w/ architectural shingles & new gutters**This stunning home also features an inviting gourmet kitchen with/ quartz countertops- upgraded subway tile backsplash - stainless steel GE appliances - upgraded white wood cabinets, w/ black hardware- large pantry- entry door to the carport ****comfortable living/dining room for entertaining*- upgraded modern light switches, outlets, and light fixtures**- upper level has beautifully upgraded laminate floors and stairs to basement- modern bathrooms with ceramic tile and stylish solid wood vanities, - the lower level features - family room w/ fireplace and sliding door to treed backyard- laminate floors,-large bedroom and -full modern shower bathroom, LARGE laundry room w/ walkout exit* also includes one car carport with upgraded vinyl railing!!This home is a must-see so make an appointment today. Will Not Disappoint!!!
Contact an agent
Home facts
- Year built:1974
- Listing ID #:MDPG2156878
- Added:239 day(s) ago
- Updated:November 20, 2025 at 08:43 AM
Rooms and interior
- Bedrooms:4
- Total bathrooms:3
- Full bathrooms:3
- Living area:1,306 sq. ft.
Heating and cooling
- Cooling:Central A/C
- Heating:Electric, Forced Air, Heat Pump(s), Programmable Thermostat
Structure and exterior
- Roof:Asphalt
- Year built:1974
- Building area:1,306 sq. ft.
- Lot area:0.2 Acres
Schools
- High school:FREDERICK DOUGLASS
Utilities
- Water:Public
- Sewer:Public Sewer
Finances and disclosures
- Price:$459,900
- Price per sq. ft.:$352.14
- Tax amount:$4,995 (2024)
New listings near 9702 Green Apple Turn
- Coming Soon
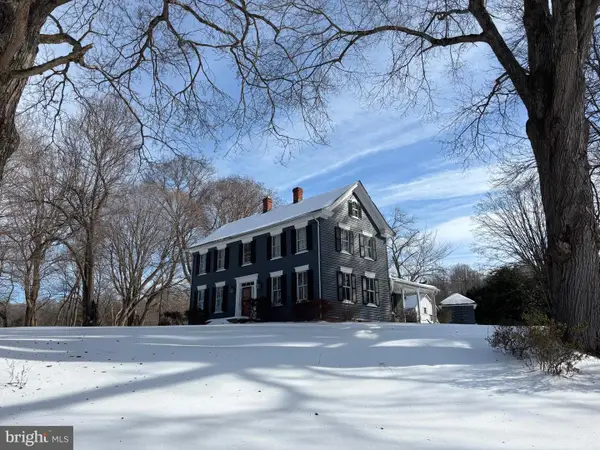 $789,000Coming Soon3 beds 3 baths
$789,000Coming Soon3 beds 3 baths8100 Croom Rd, UPPER MARLBORO, MD 20772
MLS# MDPG2191064Listed by: TTR SOTHEBY'S INTERNATIONAL REALTY - New
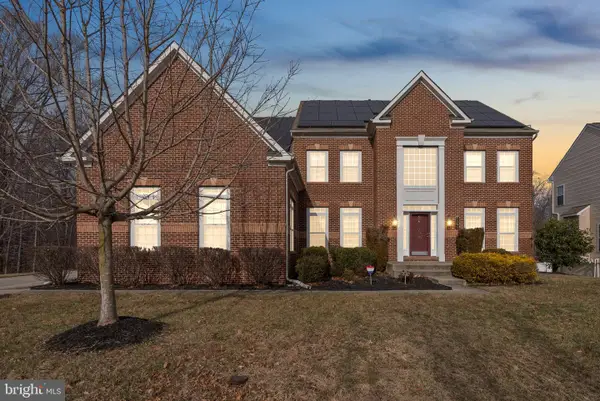 $725,000Active4 beds 3 baths4,326 sq. ft.
$725,000Active4 beds 3 baths4,326 sq. ft.6304 Snow Chief Ct, UPPER MARLBORO, MD 20772
MLS# MDPG2190226Listed by: REDFIN CORP - Coming Soon
 $430,000Coming Soon2 beds 2 baths
$430,000Coming Soon2 beds 2 baths13502 Vandiver Ct, UPPER MARLBORO, MD 20774
MLS# MDPG2191324Listed by: FAIRFAX REALTY PREMIER - Coming Soon
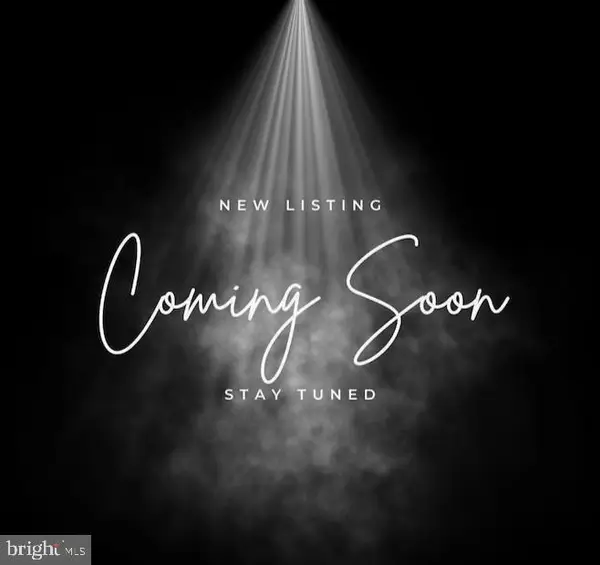 $538,388Coming Soon4 beds 3 baths
$538,388Coming Soon4 beds 3 baths10708 Tyrone Dr, UPPER MARLBORO, MD 20772
MLS# MDPG2191398Listed by: KELLER WILLIAMS PREFERRED PROPERTIES - New
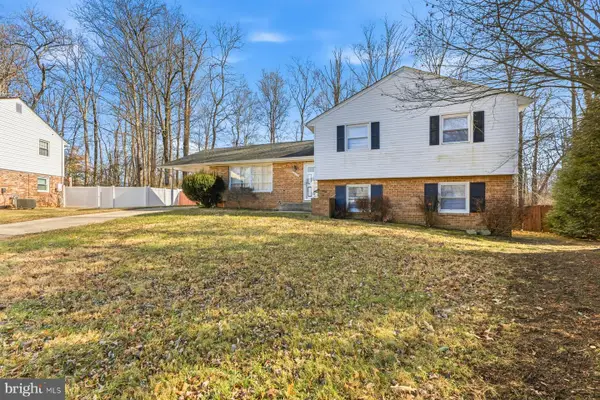 $490,000Active4 beds 4 baths2,225 sq. ft.
$490,000Active4 beds 4 baths2,225 sq. ft.12912 Princeleigh St, UPPER MARLBORO, MD 20774
MLS# MDPG2191336Listed by: SAMSON PROPERTIES - New
 $225,000Active3 beds 1 baths1,320 sq. ft.
$225,000Active3 beds 1 baths1,320 sq. ft.2512 Robert Crain Hwy, UPPER MARLBORO, MD 20774
MLS# MDPG2191340Listed by: VYBE REALTY - Coming Soon
 $285,000Coming Soon3 beds 3 baths
$285,000Coming Soon3 beds 3 baths286 Harry S Truman Dr #31214, UPPER MARLBORO, MD 20774
MLS# MDPG2191276Listed by: SAMSON PROPERTIES - New
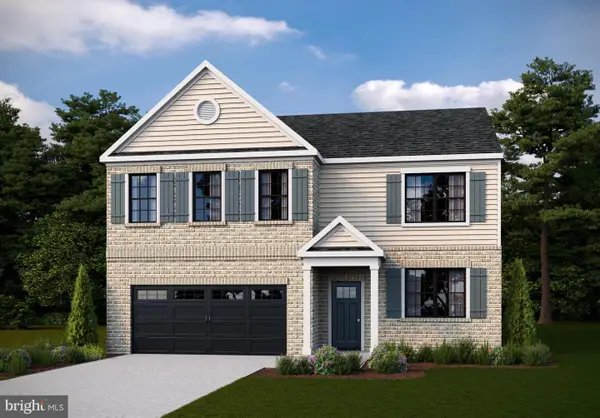 $661,590Active5 beds 3 baths2,821 sq. ft.
$661,590Active5 beds 3 baths2,821 sq. ft.5129 Glistening Pond Way, UPPER MARLBORO, MD 20772
MLS# MDPG2191230Listed by: D.R. HORTON REALTY OF VIRGINIA, LLC - Coming Soon
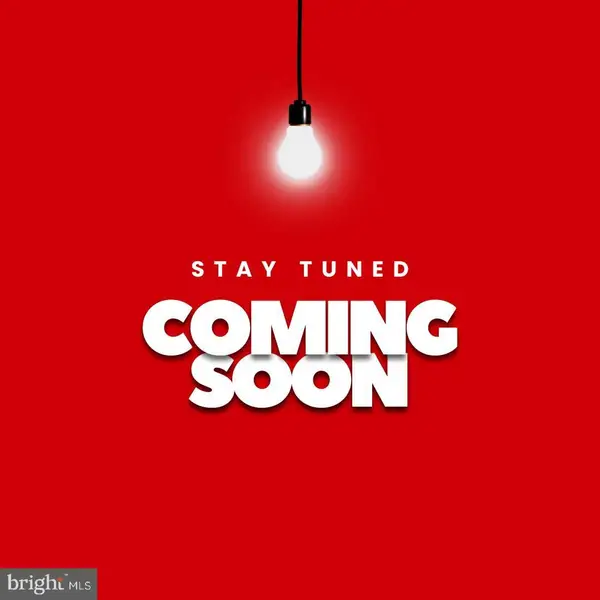 $399,999Coming Soon3 beds 3 baths
$399,999Coming Soon3 beds 3 baths10305 Beaver Knoll Dr, UPPER MARLBORO, MD 20772
MLS# MDPG2191238Listed by: ARGENT REALTY,LLC - New
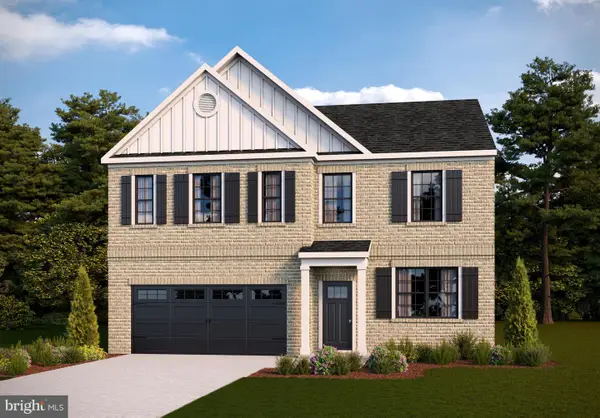 $681,590Active4 beds 3 baths3,198 sq. ft.
$681,590Active4 beds 3 baths3,198 sq. ft.5131 Glistening Pond Way, UPPER MARLBORO, MD 20772
MLS# MDPG2191228Listed by: D.R. HORTON REALTY OF VIRGINIA, LLC

