9705 Woodyard Cir, Upper Marlboro, MD 20772
Local realty services provided by:Better Homes and Gardens Real Estate Maturo
9705 Woodyard Cir,Upper Marlboro, MD 20772
$425,000
- 4 Beds
- 4 Baths
- 1,412 sq. ft.
- Townhouse
- Pending
Listed by: renardis e williams
Office: smart realty, llc.
MLS#:MDPG2177572
Source:BRIGHTMLS
Price summary
- Price:$425,000
- Price per sq. ft.:$300.99
- Monthly HOA dues:$92
About this home
Welcome to this beautifully appointed 4-bedroom, 3.5-bathroom residence, designed to deliver the perfect blend of comfort, convenience, and modern living. With two private parking spaces, arriving home is always stress-free. Step out onto the expansive deck, ideal for hosting summer gatherings, enjoying morning coffee, or unwinding under the stars. The generous finished basement offers endless possibilities — transform it into a family movie lounge, a personal gym, or the ultimate game room for entertaining friends.
Perfectly nestled in the highly sought-after Upper Marlboro community, this home offers unmatched accessibility for both work and play:
Just 15 miles from downtown Washington, DC
Only 4.4 miles to Branch Avenue Metro
Less than 20 miles to Ronald Reagan Washington National Airport (DCA)
8 miles to Andrews Air Force Base
A quick 12 miles to National Harbor’s waterfront dining and entertainment
And 8 miles to Woodmore Town Centre, featuring Wegmans, shops, and restaurants
Whether you’re a growing family seeking room to thrive, or a busy professional looking for stylish comfort close to everything, this home truly has it all.
Contact an agent
Home facts
- Year built:2002
- Listing ID #:MDPG2177572
- Added:69 day(s) ago
- Updated:December 10, 2025 at 08:27 AM
Rooms and interior
- Bedrooms:4
- Total bathrooms:4
- Full bathrooms:3
- Half bathrooms:1
- Living area:1,412 sq. ft.
Heating and cooling
- Cooling:Central A/C
- Heating:Central, Natural Gas
Structure and exterior
- Roof:Architectural Shingle
- Year built:2002
- Building area:1,412 sq. ft.
- Lot area:0.03 Acres
Schools
- Middle school:JAMES MADISON
Utilities
- Water:Public
- Sewer:Public Septic, Public Sewer
Finances and disclosures
- Price:$425,000
- Price per sq. ft.:$300.99
- Tax amount:$5,007 (2024)
New listings near 9705 Woodyard Cir
- New
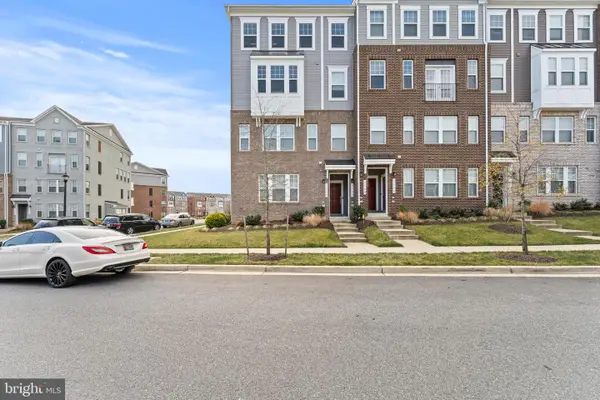 $445,000Active3 beds 3 baths2,600 sq. ft.
$445,000Active3 beds 3 baths2,600 sq. ft.9647 Glassy Creek Way #160, UPPER MARLBORO, MD 20772
MLS# MDPG2185764Listed by: COMPASS - New
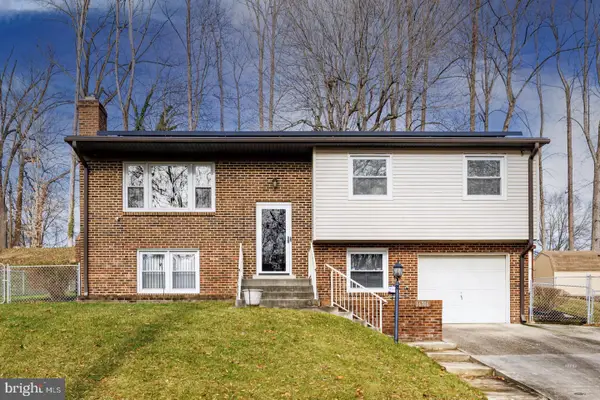 $459,999Active4 beds 3 baths1,134 sq. ft.
$459,999Active4 beds 3 baths1,134 sq. ft.16706 Wardlow Rd, UPPER MARLBORO, MD 20772
MLS# MDPG2185788Listed by: KELLER WILLIAMS PREFERRED PROPERTIES - New
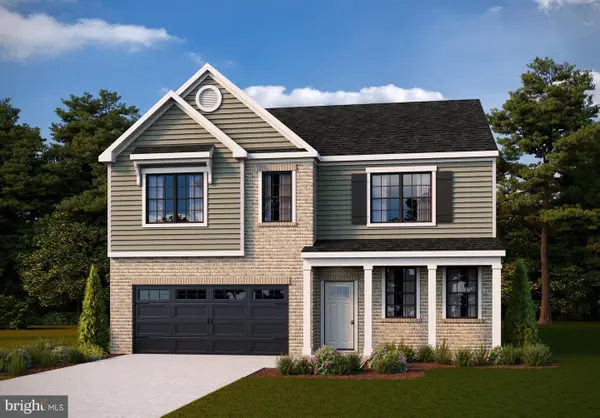 $688,590Active4 beds 3 baths3,198 sq. ft.
$688,590Active4 beds 3 baths3,198 sq. ft.5222 Manor Park Dr, UPPER MARLBORO, MD 20772
MLS# MDPG2185804Listed by: D.R. HORTON REALTY OF VIRGINIA, LLC - New
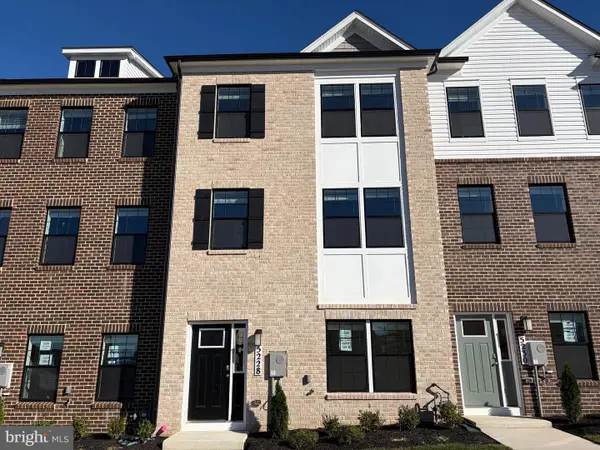 $476,990Active4 beds 4 baths1,962 sq. ft.
$476,990Active4 beds 4 baths1,962 sq. ft.5221 Manor Park Dr, UPPER MARLBORO, MD 20772
MLS# MDPG2185806Listed by: D.R. HORTON REALTY OF VIRGINIA, LLC - Coming Soon
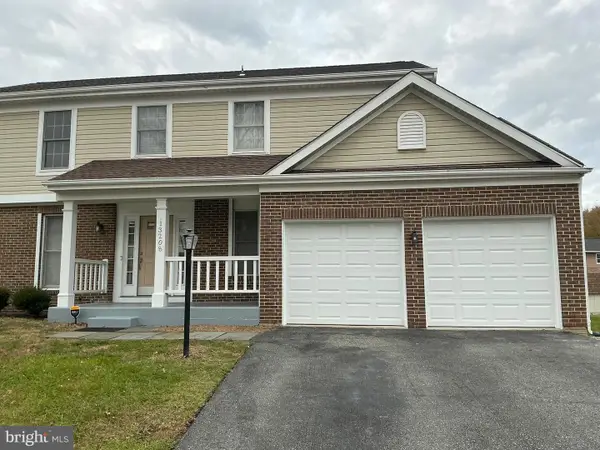 $549,900Coming Soon4 beds 3 baths
$549,900Coming Soon4 beds 3 baths13208 Keverton Dr, UPPER MARLBORO, MD 20774
MLS# MDPG2185740Listed by: LONG & FOSTER REAL ESTATE, INC. - New
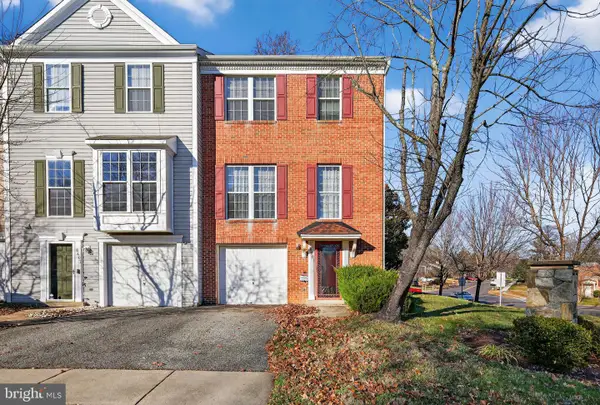 $359,000Active3 beds 3 baths1,558 sq. ft.
$359,000Active3 beds 3 baths1,558 sq. ft.8401 Old Colony Dr S, UPPER MARLBORO, MD 20772
MLS# MDPG2185350Listed by: FAIRFAX REALTY SELECT - Coming Soon
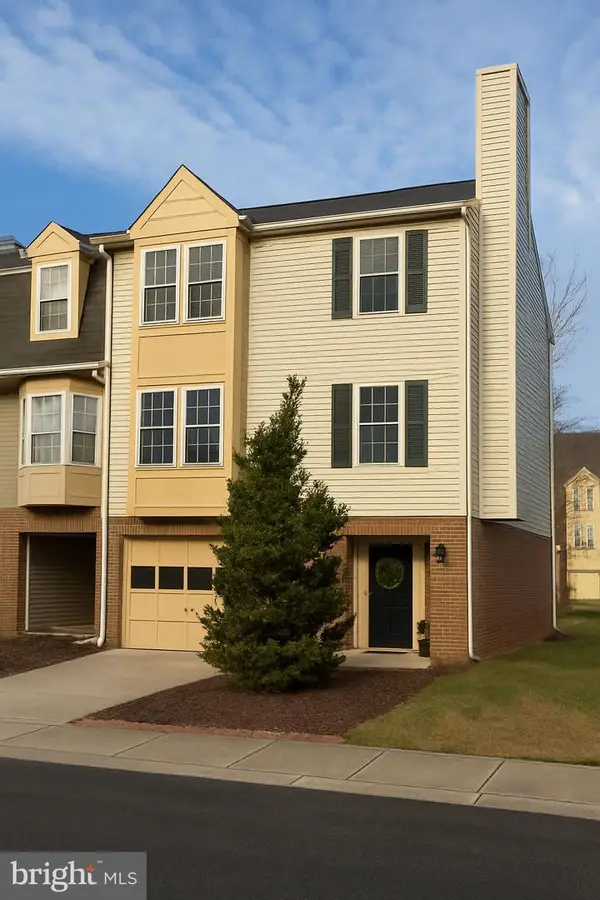 $349,900Coming Soon3 beds 3 baths
$349,900Coming Soon3 beds 3 baths14416 Colonel Fenwick Ct #547, UPPER MARLBORO, MD 20772
MLS# MDPG2185334Listed by: SAMSON PROPERTIES - New
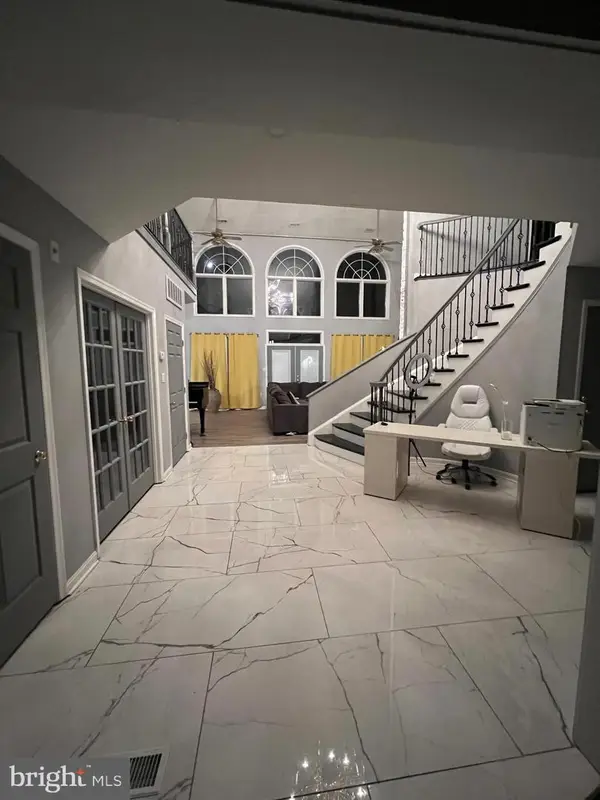 $1,500,000Active8 beds 5 baths8,409 sq. ft.
$1,500,000Active8 beds 5 baths8,409 sq. ft.11501 William Beanes Rd, UPPER MARLBORO, MD 20772
MLS# MDPG2185676Listed by: REAL BROKER, LLC - Open Sat, 12 to 12pmNew
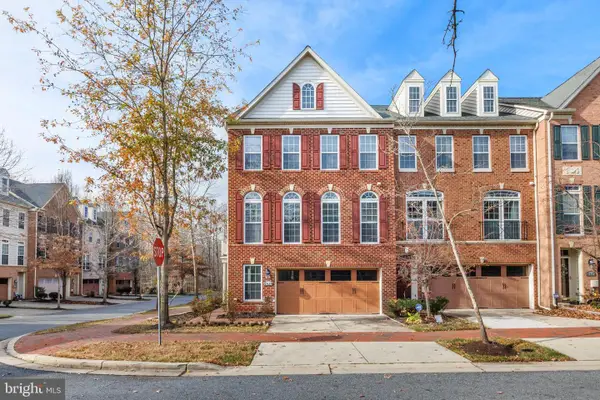 $580,000Active3 beds 4 baths3,456 sq. ft.
$580,000Active3 beds 4 baths3,456 sq. ft.2429 Newmoor Way, UPPER MARLBORO, MD 20774
MLS# MDPG2185626Listed by: LONG & FOSTER REAL ESTATE, INC. - New
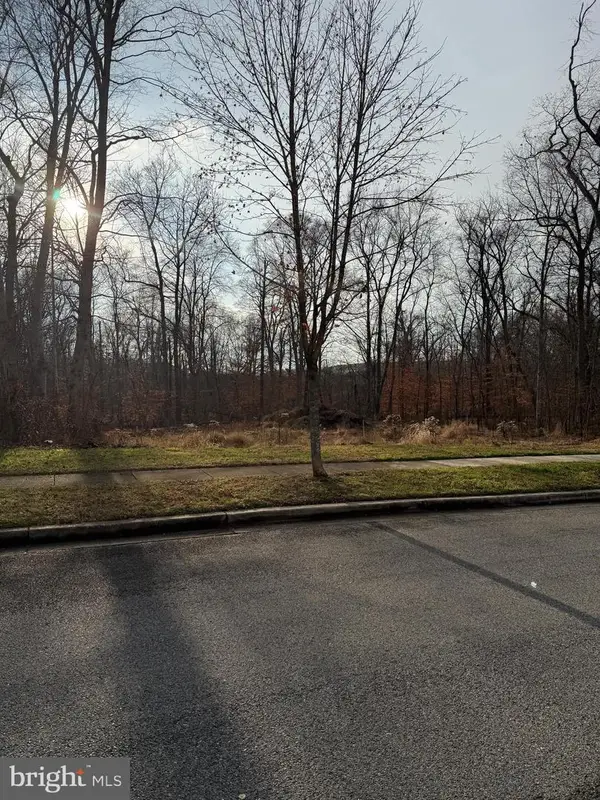 $65,000Active0.24 Acres
$65,000Active0.24 Acres2131 Robert Bowie Dr, UPPER MARLBORO, MD 20774
MLS# MDPG2185508Listed by: KELLER WILLIAMS PREFERRED PROPERTIES
