9906 Doubletree Ter, Upper Marlboro, MD 20774
Local realty services provided by:Better Homes and Gardens Real Estate Premier
9906 Doubletree Ter,Upper Marlboro, MD 20774
$441,000
- 3 Beds
- 4 Baths
- 1,360 sq. ft.
- Townhouse
- Pending
Listed by: lydia h newman
Office: fairfax realty premier
MLS#:MDPG2160936
Source:BRIGHTMLS
Price summary
- Price:$441,000
- Price per sq. ft.:$324.26
- Monthly HOA dues:$73.33
About this home
*** NEW PRICE ADJUSTMENT*** WELCOME TO THIS STUNNING - MAGNIFICIENT- 3 LEVEL- END UNIT TOWNHOME - CORNER LOT IN THIS HIGHLY DESIRED NEIGHBORHOOD. SHOWS LIKE A MODEL HOME! IT'S PERFECT FOR ENTERTAINING OR JUST LUXURY LIVING. TOTALLY NEWLY RENOVATED EVERYTHING ON EVERY LEVEL!!! THIS HOME IS A PERFECT BLEND OF STYLE AND COMFORT . THE HOME'S OPEN LAYOUT IS ENHANCED AND INVITING. THE UPGRADED KITCHEN IS A SHOWSTOPPER WITH STAINLESS STEEL APPLIANCES, GRANITE COUNTER TOPS, WELL CRAFTED CABINETS , KITCHEN BREAKFAST BAR , AND EAT IN KITCHEN TABLE SPACE. THE MASTER SUITE HAS IT'S OWN PRIVATE ATTACHED BATHROOM. THE RECESSED LIGHTING, BEAUTIFUL LIGHT FIXTURES AND CEILING FANS ILLUMINATE THIS HOME. THE BEAUTIFUL NEW FLOORING AND COLOR COORDINATED PAINT AND PLUSH CARPET RUN THROUGHOUT.. THE DECK OFF THE KITCHEN IS LARGE AND SEMI PRIVATE. THE 1 CAR GARAGE HAS SPACE FOR STORAGE. THE HOME'S FRONT FACES AN OPEN WALKING TRAIL PARK LIKE AREA AND IS ON A QUIET DEAD END STREET. CLOSE TO SHOPPING AND MAJOR ROUTES FOR AN EASY COMMUTE. SHOWINGS AVAILABLE BY APPOINTMENT ONLY WITH A 2 HOUR NOTICE. HURRY PRICED TO SELL QUICKLY!
Contact an agent
Home facts
- Year built:2000
- Listing ID #:MDPG2160936
- Added:113 day(s) ago
- Updated:November 15, 2025 at 09:06 AM
Rooms and interior
- Bedrooms:3
- Total bathrooms:4
- Full bathrooms:2
- Half bathrooms:2
- Living area:1,360 sq. ft.
Heating and cooling
- Cooling:Central A/C
- Heating:Forced Air, Heat Pump - Gas BackUp, Natural Gas
Structure and exterior
- Year built:2000
- Building area:1,360 sq. ft.
- Lot area:0.05 Acres
Utilities
- Water:Public
- Sewer:Public Sewer
Finances and disclosures
- Price:$441,000
- Price per sq. ft.:$324.26
- Tax amount:$4,579 (2024)
New listings near 9906 Doubletree Ter
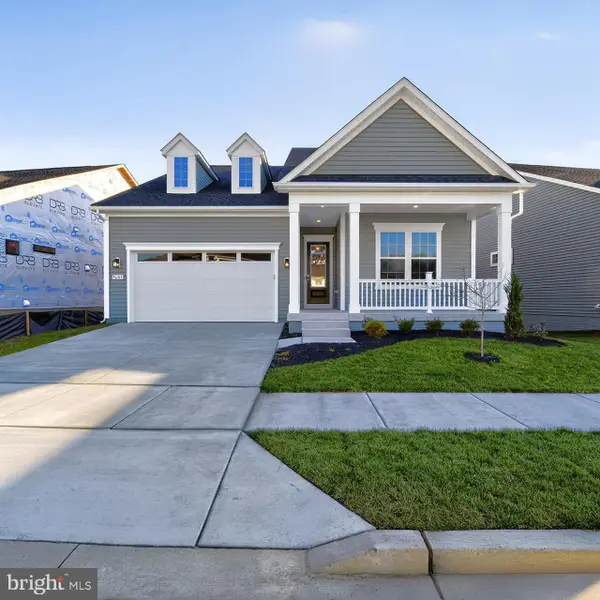 $784,990Pending2 beds 3 baths4,262 sq. ft.
$784,990Pending2 beds 3 baths4,262 sq. ft.9605 Victoria Park Dr, UPPER MARLBORO, MD 20772
MLS# MDPG2183154Listed by: DRB GROUP REALTY, LLC- Open Sat, 11am to 1pmNew
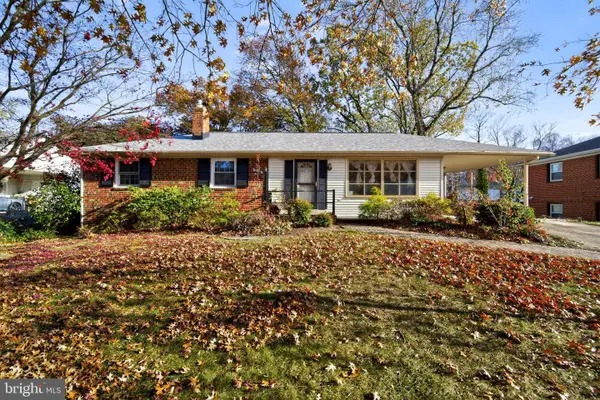 $425,000Active3 beds 3 baths1,312 sq. ft.
$425,000Active3 beds 3 baths1,312 sq. ft.11109 Belton St, UPPER MARLBORO, MD 20774
MLS# MDPG2178130Listed by: KELLER WILLIAMS CAPITAL PROPERTIES - Open Sat, 1 to 3pmNew
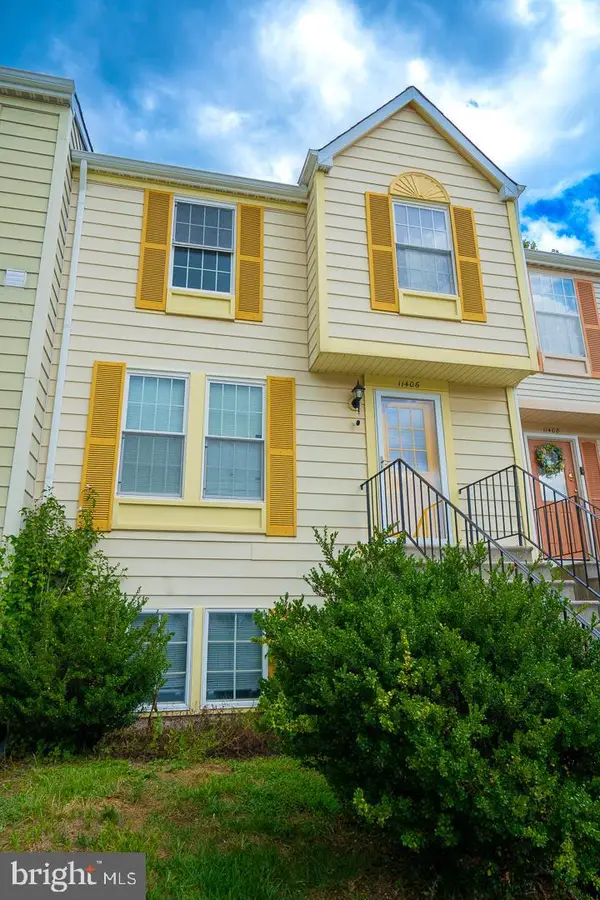 $255,000Active2 beds 1 baths1,109 sq. ft.
$255,000Active2 beds 1 baths1,109 sq. ft.11406 Abbottswood Ct #54-3, UPPER MARLBORO, MD 20774
MLS# MDPG2183458Listed by: REAL BROKER, LLC - Coming SoonOpen Sat, 1 to 3pm
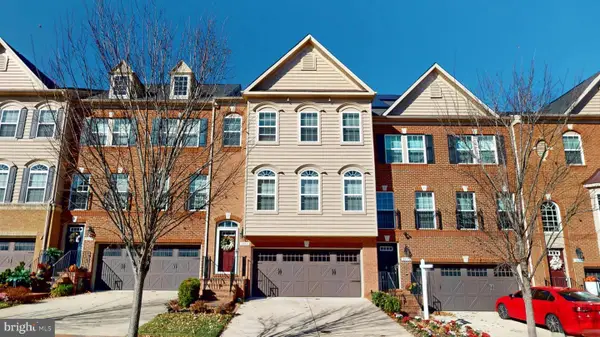 $560,000Coming Soon3 beds 4 baths
$560,000Coming Soon3 beds 4 baths3807 Pentland Hills Dr, UPPER MARLBORO, MD 20774
MLS# MDPG2179196Listed by: EXP REALTY, LLC - New
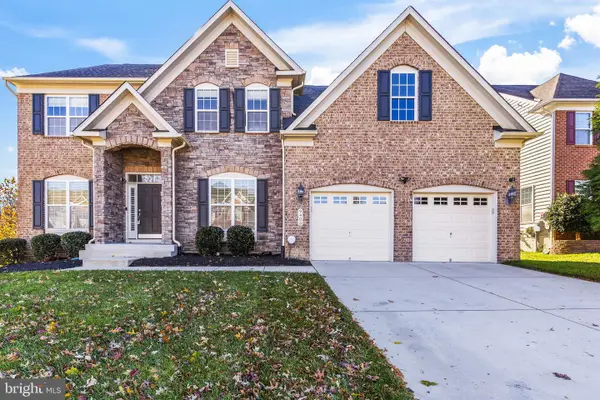 $891,000Active5 beds 5 baths3,833 sq. ft.
$891,000Active5 beds 5 baths3,833 sq. ft.9405 Crystal Oaks Ln, UPPER MARLBORO, MD 20772
MLS# MDPG2180206Listed by: REDFIN CORP - New
 $700,000Active5 beds 4 baths3,710 sq. ft.
$700,000Active5 beds 4 baths3,710 sq. ft.12707 Old Marlboro Pike, UPPER MARLBORO, MD 20772
MLS# MDPG2182112Listed by: KW METRO CENTER - Coming Soon
 $130,000Coming Soon1 beds 1 baths
$130,000Coming Soon1 beds 1 baths10114 Campus Way S #unit 201 8c, UPPER MARLBORO, MD 20774
MLS# MDPG2183002Listed by: SMART REALTY, LLC - Coming Soon
 $420,000Coming Soon5 beds 3 baths
$420,000Coming Soon5 beds 3 baths4000 Bishopmill Dr, UPPER MARLBORO, MD 20772
MLS# MDPG2183202Listed by: RE/MAX UNITED REAL ESTATE - New
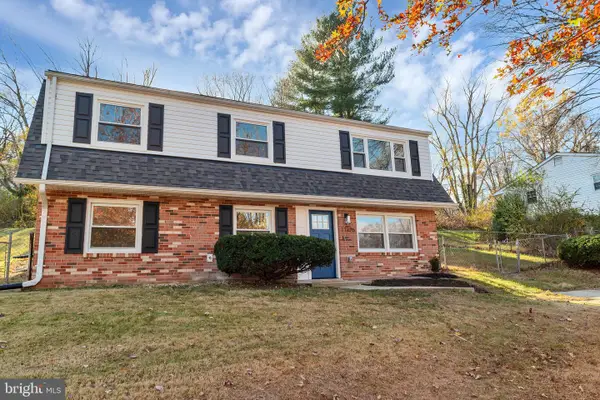 $484,900Active4 beds 2 baths1,900 sq. ft.
$484,900Active4 beds 2 baths1,900 sq. ft.17126 Fairway View Ln, UPPER MARLBORO, MD 20772
MLS# MDPG2183278Listed by: BENNETT REALTY SOLUTIONS - Coming Soon
 $999,999Coming Soon6 beds 4 baths
$999,999Coming Soon6 beds 4 baths16508 Kilby Ct, UPPER MARLBORO, MD 20774
MLS# MDPG2183314Listed by: SAMSON PROPERTIES
