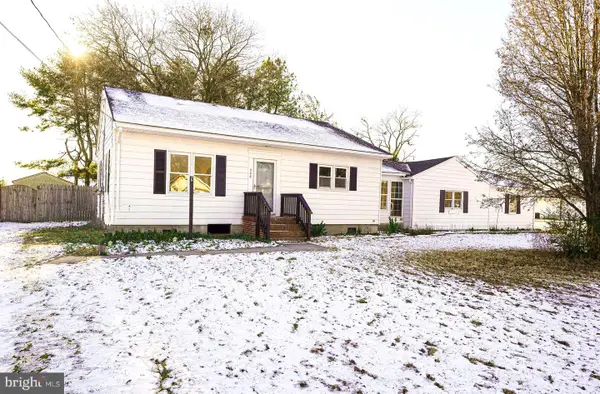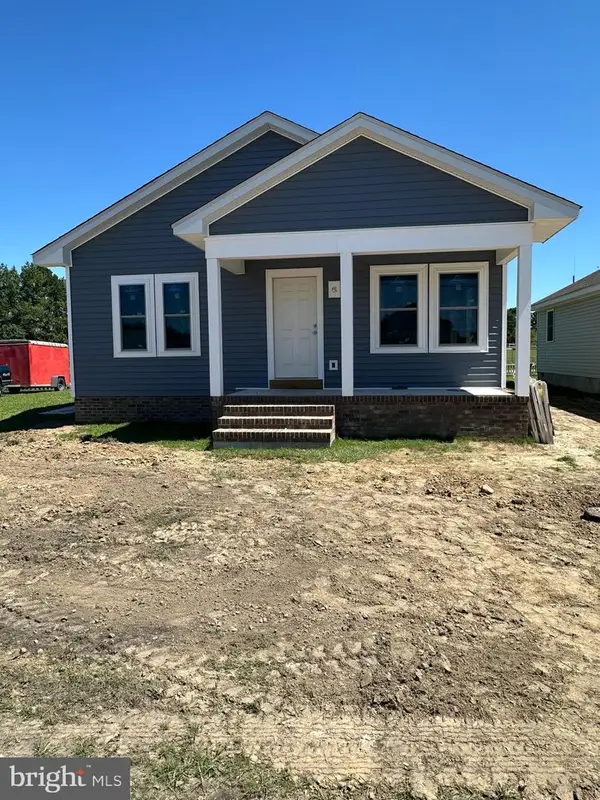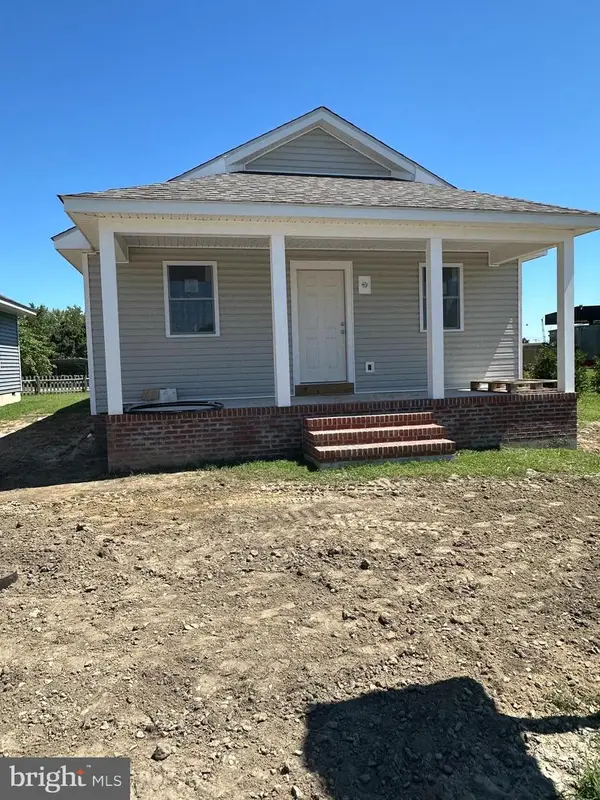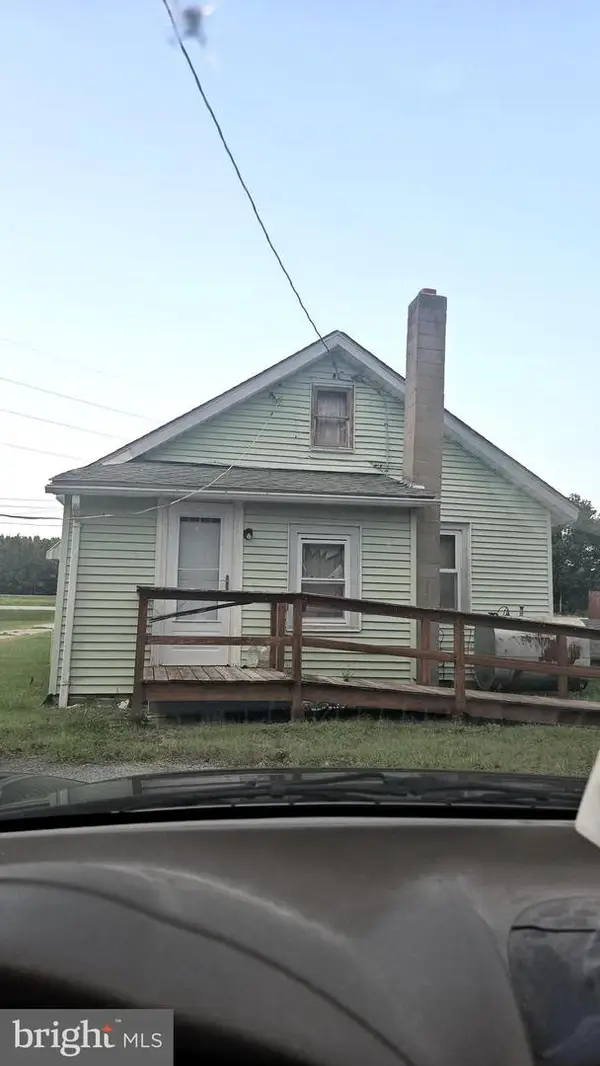4904 Ravenwood Rd, Vienna, MD 21869
Local realty services provided by:Better Homes and Gardens Real Estate GSA Realty
4904 Ravenwood Rd,Vienna, MD 21869
$449,900
- 3 Beds
- 2 Baths
- 2,098 sq. ft.
- Single family
- Active
Listed by: brian k gearhart, elizabeth maxwell
Office: benson & mangold, llc.
MLS#:MDDO2010680
Source:BRIGHTMLS
Price summary
- Price:$449,900
- Price per sq. ft.:$214.44
About this home
Beautifully renovated farmhouse offering versatile living space on just under three-quarters of an acre. Thoughtfully updated inside and out, this 3-bedroom, 2-bath home blends classic Eastern Shore architecture with high ceilings and large, airy windows with modern comforts designed for today’s lifestyle. The first floor features a spacious living area and a private office that could easily serve as a fourth bedroom if desired. Upstairs, the third-floor loft provides an additional private retreat; ideal for a rec room, home office, or guest space. Outdoor living features include a large deck, pool, hot tub, and an impressive 20x26 ft pool house, all enhanced by garden and security lighting for day-to-night enjoyment. A separate outbuilding offers a two-car garage with a full storage loft above, while a carport provides additional storage perfect for a boat or RV—creating endless possibilities for a workshop, hobby space, or extra storage. Recent updates include a full renovation, an updated split-system HVAC, and a brand-new roof (2025) with a transferable warranty, giving buyers peace of mind. High-speed fiber service supports work-from-home or even a home business opportunity. Conveniently located for those commuting to the beaches, Salisbury, Talbot, or Queen Anne’s counties, and just minutes from Layton’s Chance Winery, this property offers both comfort and convenience in a quiet country setting.
Contact an agent
Home facts
- Year built:1900
- Listing ID #:MDDO2010680
- Added:150 day(s) ago
- Updated:February 25, 2026 at 02:44 PM
Rooms and interior
- Bedrooms:3
- Total bathrooms:2
- Full bathrooms:2
- Dining Description:Dining Area, Dining Room
- Kitchen Description:Dishwasher, Exhaust Fan, Kitchen - Country, Kitchen - Island, Microwave, Refrigerator, Stove
- Bedroom Description:Entry Level Bedroom
- Living area:2,098 sq. ft.
Heating and cooling
- Cooling:Central A/C
- Heating:Propane - Leased
Structure and exterior
- Year built:1900
- Building area:2,098 sq. ft.
- Lot area:0.64 Acres
- Architectural Style:Farmhouse/National Folk
- Construction Materials:Vinyl Siding
- Foundation Description:Crawl Space
- Levels:3 Story
Schools
- High school:NORTH DORCHESTER
Utilities
- Water:Well
- Sewer:On Site Septic
Finances and disclosures
- Price:$449,900
- Price per sq. ft.:$214.44
- Tax amount:$2,151 (2025)
Features and amenities
- Laundry features:Dryer, Laundry, Washer
- Amenities:Double Pane Windows, Window Treatments
New listings near 4904 Ravenwood Rd
 $264,990Pending3 beds 1 baths1,500 sq. ft.
$264,990Pending3 beds 1 baths1,500 sq. ft.508 Race St, VIENNA, MD 21869
MLS# MDDO2011194Listed by: EXP REALTY, LLC $65,000Pending3.75 Acres
$65,000Pending3.75 Acres4833 Centennial Rd, VIENNA, MD 21869
MLS# MDDO2011042Listed by: ERA MARTIN ASSOCIATES $319,900Active3 beds 2 baths
$319,900Active3 beds 2 baths2002 Rhodesdale Vienna Rd, VIENNA, MD 21869
MLS# MDDO2010378Listed by: KELLER WILLIAMS REALTY $325,000Active3 beds 2 baths
$325,000Active3 beds 2 baths2002 Rhodesdale Vienna Rd, VIENNA, MD 21869
MLS# MDDO2010374Listed by: KELLER WILLIAMS REALTY $294,990Pending3 beds 2 baths1,392 sq. ft.
$294,990Pending3 beds 2 baths1,392 sq. ft.110 Middle St, VIENNA, MD 21869
MLS# MDDO2009422Listed by: MEREDITH FINE PROPERTIES $65,000Pending2 beds 1 baths1,080 sq. ft.
$65,000Pending2 beds 1 baths1,080 sq. ft.4801 Ocean Gtwy, VIENNA, MD 21869
MLS# MDDO2010686Listed by: LONG & FOSTER REAL ESTATE, INC.

