1003 Poston Dr, Waldorf, MD 20602
Local realty services provided by:Better Homes and Gardens Real Estate GSA Realty
1003 Poston Dr,Waldorf, MD 20602
$425,000
- 5 Beds
- 3 Baths
- 1,658 sq. ft.
- Single family
- Active
Listed by: daniel garcia
Office: the agency dc
MLS#:MDCH2049188
Source:BRIGHTMLS
Price summary
- Price:$425,000
- Price per sq. ft.:$256.33
- Monthly HOA dues:$41.67
About this home
This beautifully updated split-level home offers modern living at its finest. Featuring Five spacious bedrooms and Three full bathrooms, the home has been updated with contemporary finishes throughout. The open concept layout is filled with natural light, creating a bright and welcoming atmosphere.
The kitchen is a true highlight, boasting stainless steel appliances, modern countertops, and a stylish backsplash that perfectly complements the cabinetry. Gorgeous flooring and designer light fixtures flow throughout the home, adding a touch of elegance in every room.
Enjoy the convenience of a one-car garage and a long driveway, providing ample parking for all. The spacious backyard is perfect for entertaining, outdoor activities, or simply relaxing in a private setting.
The basement features a full bathroom, additional bedroom, family room, and walkout access to the exterior, offering flexibility for guests, recreation, or a home office.
Located close to major highways, shopping centers, dining, and popular stores, this home combines modern comfort with unbeatable convenience. Don’t miss the opportunity to make this stunning property your own! “
Contact an agent
Home facts
- Year built:1978
- Listing ID #:MDCH2049188
- Added:57 day(s) ago
- Updated:January 11, 2026 at 02:42 PM
Rooms and interior
- Bedrooms:5
- Total bathrooms:3
- Full bathrooms:3
- Living area:1,658 sq. ft.
Heating and cooling
- Cooling:Central A/C
- Heating:Electric, Heat Pump(s)
Structure and exterior
- Year built:1978
- Building area:1,658 sq. ft.
- Lot area:0.23 Acres
Utilities
- Water:Public
- Sewer:Public Sewer
Finances and disclosures
- Price:$425,000
- Price per sq. ft.:$256.33
- Tax amount:$4,354 (2025)
New listings near 1003 Poston Dr
- New
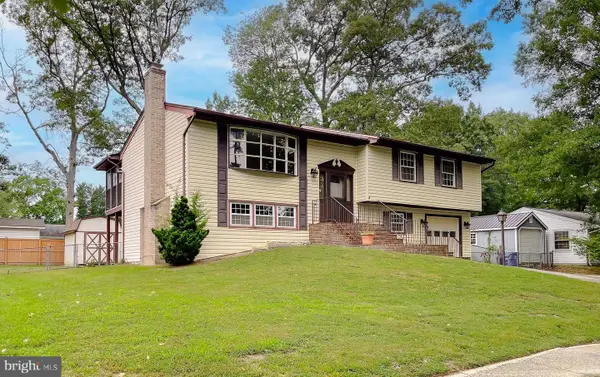 $434,900Active4 beds 3 baths1,968 sq. ft.
$434,900Active4 beds 3 baths1,968 sq. ft.3502 Lisa Ln, WALDORF, MD 20601
MLS# MDCH2050472Listed by: CENTURY 21 NEW MILLENNIUM - Open Sun, 11am to 1pmNew
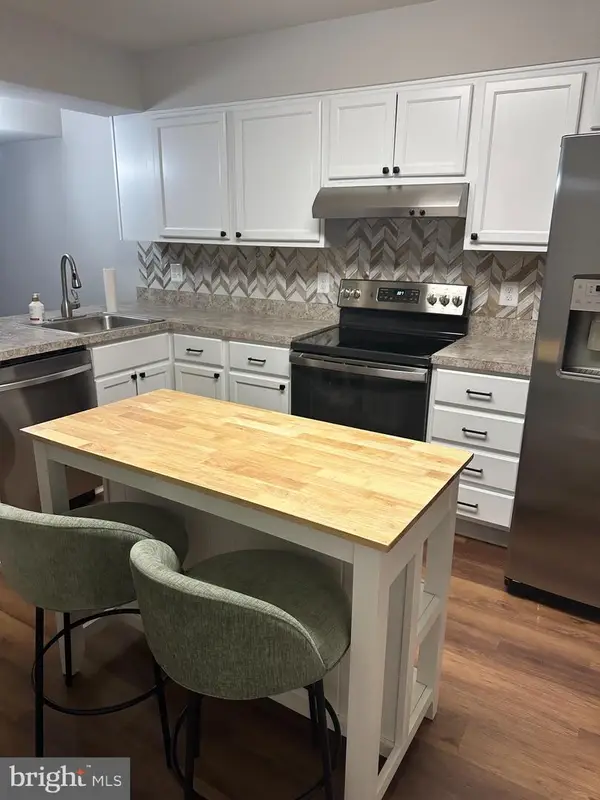 $335,000Active2 beds 3 baths1,212 sq. ft.
$335,000Active2 beds 3 baths1,212 sq. ft.2069 Tanglewood Dr, WALDORF, MD 20601
MLS# MDCH2050330Listed by: SAMSON PROPERTIES 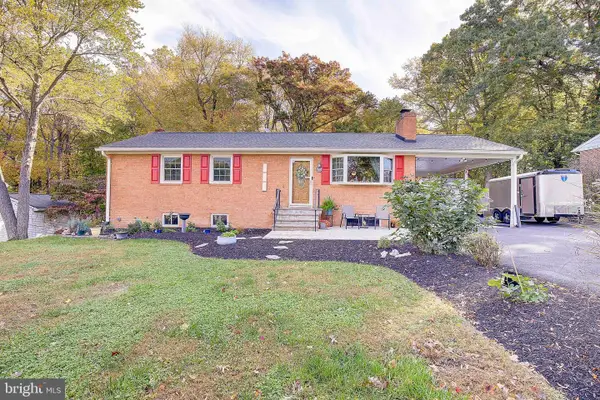 $450,000Pending4 beds 3 baths3,272 sq. ft.
$450,000Pending4 beds 3 baths3,272 sq. ft.2152 Bonnie Ln, WALDORF, MD 20601
MLS# MDCH2050462Listed by: JPAR REAL ESTATE PROFESSIONALS- New
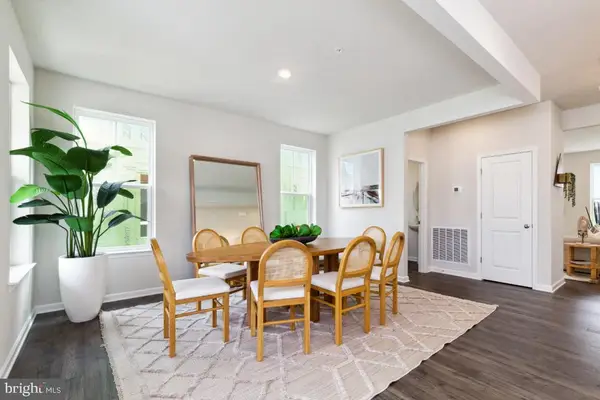 $659,990Active4 beds 5 baths3,364 sq. ft.
$659,990Active4 beds 5 baths3,364 sq. ft.Lot 138 Stonehaven Ct, WALDORF, MD 20601
MLS# MDCH2050456Listed by: PEARSON SMITH REALTY, LLC - New
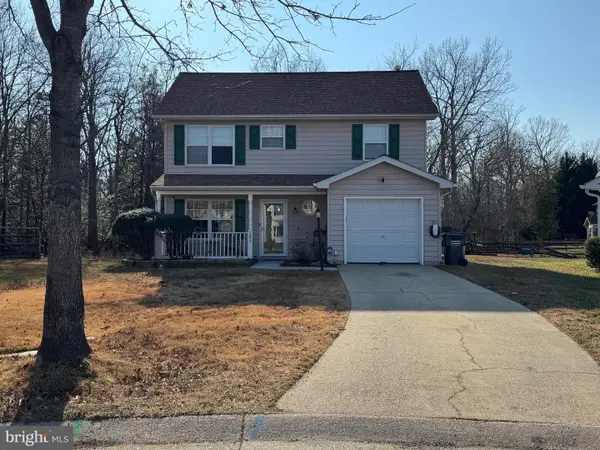 $390,000Active3 beds 3 baths1,416 sq. ft.
$390,000Active3 beds 3 baths1,416 sq. ft.3804 Molly Miller Ct, WALDORF, MD 20603
MLS# MDCH2050402Listed by: LONG & FOSTER REAL ESTATE, INC. - New
 $799,999Active5 beds 5 baths4,745 sq. ft.
$799,999Active5 beds 5 baths4,745 sq. ft.11101 Applecross Ct, WHITE PLAINS, MD 20695
MLS# MDCH2050448Listed by: FAIRFAX REALTY PREMIER - New
 $375,000Active2 beds 2 baths1,358 sq. ft.
$375,000Active2 beds 2 baths1,358 sq. ft.10618 Mount Rainier Pl, WHITE PLAINS, MD 20695
MLS# MDCH2050194Listed by: RE/MAX ONE - Coming Soon
 $275,000Coming Soon3 beds 1 baths
$275,000Coming Soon3 beds 1 baths2575 Robinson Pl, WALDORF, MD 20602
MLS# MDCH2050162Listed by: SAMSON PROPERTIES - New
 $439,990Active3 beds 4 baths2,736 sq. ft.
$439,990Active3 beds 4 baths2,736 sq. ft.10771 Millport St, WHITE PLAINS, MD 20695
MLS# MDCH2050416Listed by: OWN REAL ESTATE - Coming Soon
 $435,000Coming Soon6 beds 3 baths
$435,000Coming Soon6 beds 3 baths12081 Pierce Rd, WALDORF, MD 20601
MLS# MDCH2050410Listed by: LPT REALTY, LLC
