10427 Stone Pine Ave, Waldorf, MD 20603
Local realty services provided by:Better Homes and Gardens Real Estate Community Realty
10427 Stone Pine Ave,Waldorf, MD 20603
$595,000
- 4 Beds
- 3 Baths
- 4,308 sq. ft.
- Single family
- Pending
Listed by: sarah a. reynolds, tia richards
Office: keller williams realty
MLS#:MDCH2042696
Source:BRIGHTMLS
Price summary
- Price:$595,000
- Price per sq. ft.:$138.12
- Monthly HOA dues:$65
About this home
**Contract Fell Through due to Buyer Financing** Stunning and beautifully maintained single-family home featuring modern, stylish finishes throughout! Enter into a bright and spacious interior with a large white kitchen, perfect for entertaining, complete with ample cabinetry and sleek design. The main level flows seamlessly to a massive deck overlooking a fully fenced backyard with a charming pergola—ideal for outdoor gatherings and relaxation.
Upstairs, you’ll find four generously sized bedrooms plus an open loft area, perfect for a home office or bonus space. The updated bathrooms offer contemporary touches, and the stylish custom closet systems add a luxurious feel. The expansive finished basement provides even more room to grow, whether for a gym, theater, or play area.
Additional highlights include solar panels for energy efficiency, a low HOA, and a location that combines privacy with convenience. This home truly has it all—comfort, functionality, and style!
Contact an agent
Home facts
- Year built:2012
- Listing ID #:MDCH2042696
- Added:209 day(s) ago
- Updated:December 31, 2025 at 08:44 AM
Rooms and interior
- Bedrooms:4
- Total bathrooms:3
- Full bathrooms:2
- Half bathrooms:1
- Living area:4,308 sq. ft.
Heating and cooling
- Cooling:Central A/C
- Heating:Electric, Forced Air
Structure and exterior
- Year built:2012
- Building area:4,308 sq. ft.
- Lot area:0.18 Acres
Schools
- High school:WESTLAKE
- Middle school:MATTAWOMAN
- Elementary school:C. PAUL BARNHART
Utilities
- Water:Public
- Sewer:Public Sewer
Finances and disclosures
- Price:$595,000
- Price per sq. ft.:$138.12
- Tax amount:$6,906 (2024)
New listings near 10427 Stone Pine Ave
- New
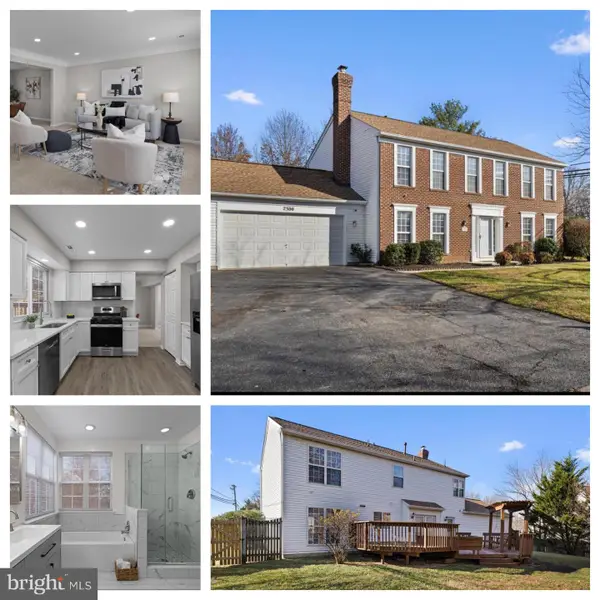 $524,999Active4 beds 3 baths2,098 sq. ft.
$524,999Active4 beds 3 baths2,098 sq. ft.2300 Community Dr, WALDORF, MD 20601
MLS# MDCH2050166Listed by: JPAR REAL ESTATE PROFESSIONALS - New
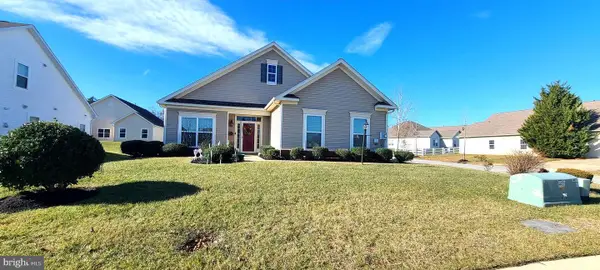 $520,000Active3 beds 2 baths2,054 sq. ft.
$520,000Active3 beds 2 baths2,054 sq. ft.4931 Shoal Creek Ln, WHITE PLAINS, MD 20695
MLS# MDCH2050106Listed by: WEICHERT REALTORS - BLUE RIBBON - New
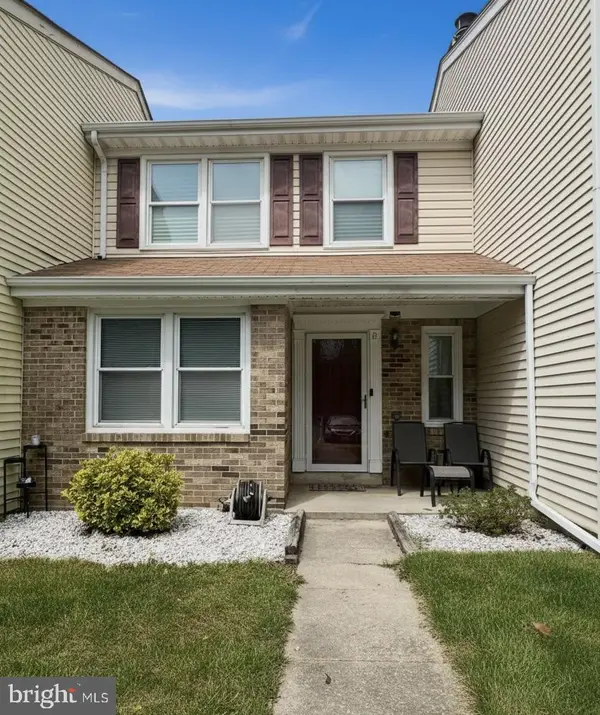 $310,000Active2 beds 2 baths1,180 sq. ft.
$310,000Active2 beds 2 baths1,180 sq. ft.8 Meadow Pl, WALDORF, MD 20601
MLS# MDCH2050126Listed by: SAMSON PROPERTIES - New
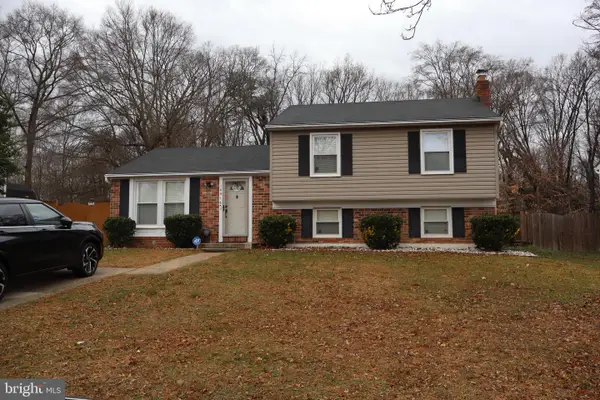 $419,900Active3 beds 3 baths1,728 sq. ft.
$419,900Active3 beds 3 baths1,728 sq. ft.10916 Bridle Path Cir, WALDORF, MD 20601
MLS# MDCH2050134Listed by: PEARSON SMITH REALTY, LLC - Coming SoonOpen Sat, 12 to 2pm
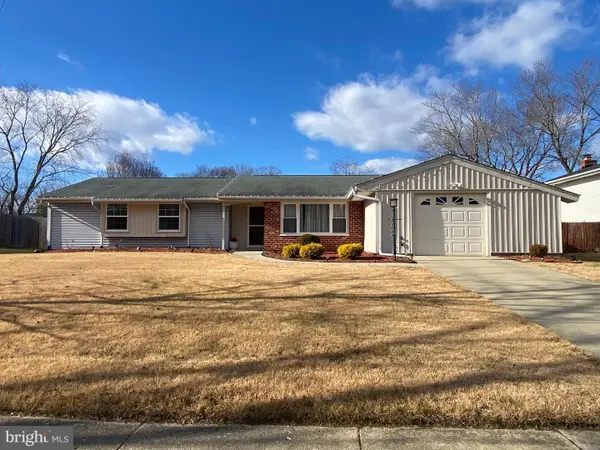 $399,900Coming Soon3 beds 2 baths
$399,900Coming Soon3 beds 2 baths5932 Michael Rd, WALDORF, MD 20601
MLS# MDCH2050130Listed by: GAINES & INGRAM REAL ESTATE , LLC - Coming Soon
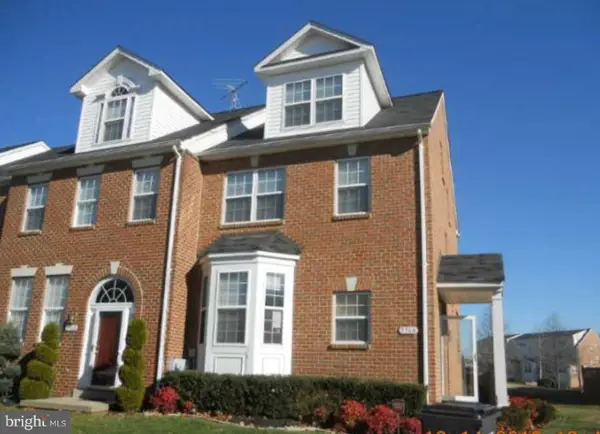 $299,000Coming Soon3 beds 4 baths
$299,000Coming Soon3 beds 4 baths9964 Morristown Pl, WALDORF, MD 20603
MLS# MDCH2050132Listed by: CENTURY 21 NEW MILLENNIUM - Coming Soon
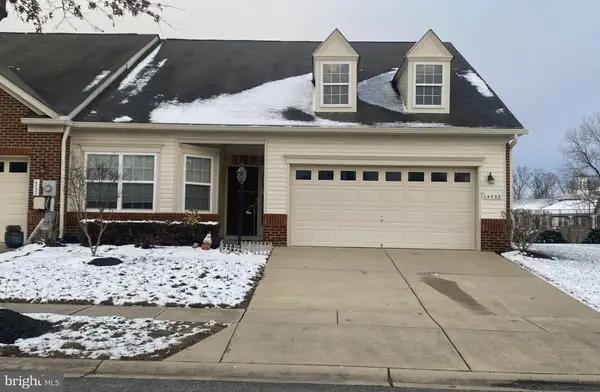 $420,000Coming Soon2 beds 2 baths
$420,000Coming Soon2 beds 2 baths4732 Londonberry Ln, WHITE PLAINS, MD 20695
MLS# MDCH2049930Listed by: LONG & FOSTER REAL ESTATE, INC. - New
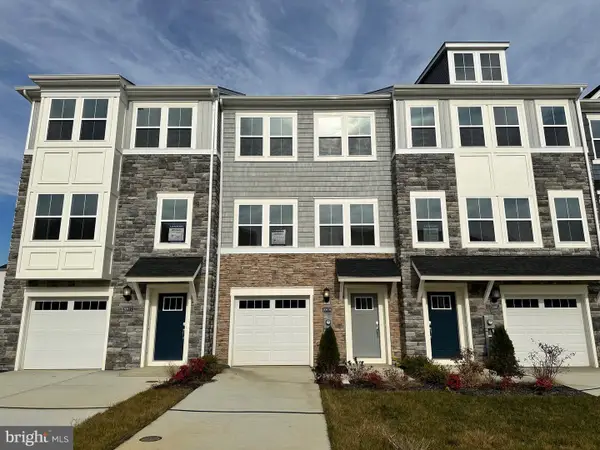 $390,990Active3 beds 3 baths2,160 sq. ft.
$390,990Active3 beds 3 baths2,160 sq. ft.10984 Barnard Pl, WHITE PLAINS, MD 20695
MLS# MDCH2050102Listed by: KELLER WILLIAMS PREFERRED PROPERTIES - New
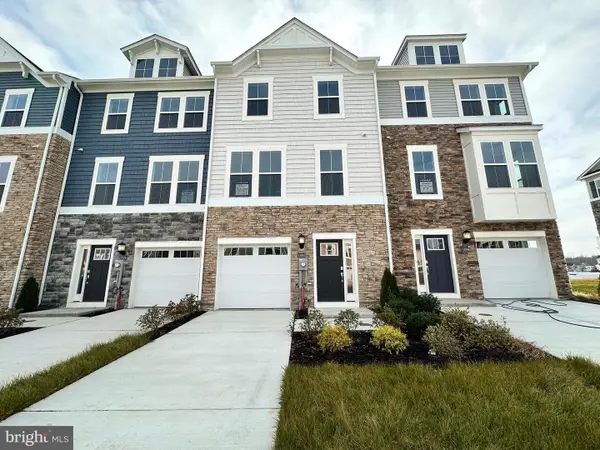 $374,090Active3 beds 3 baths1,860 sq. ft.
$374,090Active3 beds 3 baths1,860 sq. ft.10994 Barnard Pl, WHITE PLAINS, MD 20695
MLS# MDCH2050104Listed by: KELLER WILLIAMS PREFERRED PROPERTIES - Coming Soon
 $525,000Coming Soon5 beds 4 baths
$525,000Coming Soon5 beds 4 baths3608 Osborne Ct, WALDORF, MD 20602
MLS# MDCH2050082Listed by: KELLER WILLIAMS PREFERRED PROPERTIES
