10465 Sugarberry St, Waldorf, MD 20603
Local realty services provided by:Better Homes and Gardens Real Estate Premier
Listed by: chikia s barnes
Office: keller williams preferred properties
MLS#:MDCH2048364
Source:BRIGHTMLS
Price summary
- Price:$585,000
- Price per sq. ft.:$141
- Monthly HOA dues:$55
About this home
This spacious 5-bedroom, 3-bath residence offers three beautifully finished levels designed for both everyday living and unforgettable entertaining. Best of all, the home comes with an assumable FHA loan at a rare 3.5% rate—a unique opportunity for today’s buyers.
Step inside to find a sun-filled layout with formal living and dining rooms, a chef-friendly kitchen with abundant storage, and a bright sunroom perfect for morning coffee. The inviting family room provides the ideal place to relax or host friends.
Upstairs, the luxurious primary suite boasts two walk-in closets, a private en-suite bath, and a dedicated office space—ideal for working from home. Three additional bedrooms, a full hall bath, and an upstairs laundry add both comfort and function.
The fully finished lower level is a lifestyle highlight, complete with a large recreation room, wet bar, full bath, and additional bedroom—perfect for movie nights, guests, or multigenerational living.
Outdoors, a private backyard backing to trees creates a peaceful retreat for grilling, entertaining, or quiet evenings under the stars.
Tucked away on a quiet street, yet minutes from shopping, dining, and commuter routes, this Waldorf gem offers the perfect balance of serenity and convenience. With its spacious design, versatile living areas, and unbeatable FHA loan assumption, 10465 Sugarberry Lane is the opportunity you’ve been waiting for.
Contact an agent
Home facts
- Year built:2012
- Listing ID #:MDCH2048364
- Added:117 day(s) ago
- Updated:February 04, 2026 at 09:26 AM
Rooms and interior
- Bedrooms:4
- Total bathrooms:4
- Full bathrooms:3
- Half bathrooms:1
- Living area:4,149 sq. ft.
Heating and cooling
- Cooling:Central A/C
- Heating:Forced Air, Natural Gas
Structure and exterior
- Year built:2012
- Building area:4,149 sq. ft.
- Lot area:0.18 Acres
Utilities
- Water:Public
- Sewer:Public Sewer
Finances and disclosures
- Price:$585,000
- Price per sq. ft.:$141
- Tax amount:$6,837 (2024)
New listings near 10465 Sugarberry St
- New
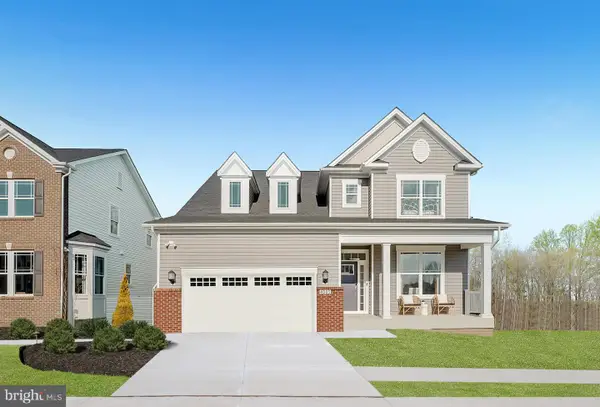 $681,190Active3 beds 4 baths
$681,190Active3 beds 4 baths5426 Newport Cir, WHITE PLAINS, MD 20695
MLS# MDCH2051378Listed by: KELLER WILLIAMS REALTY ADVANTAGE - Coming Soon
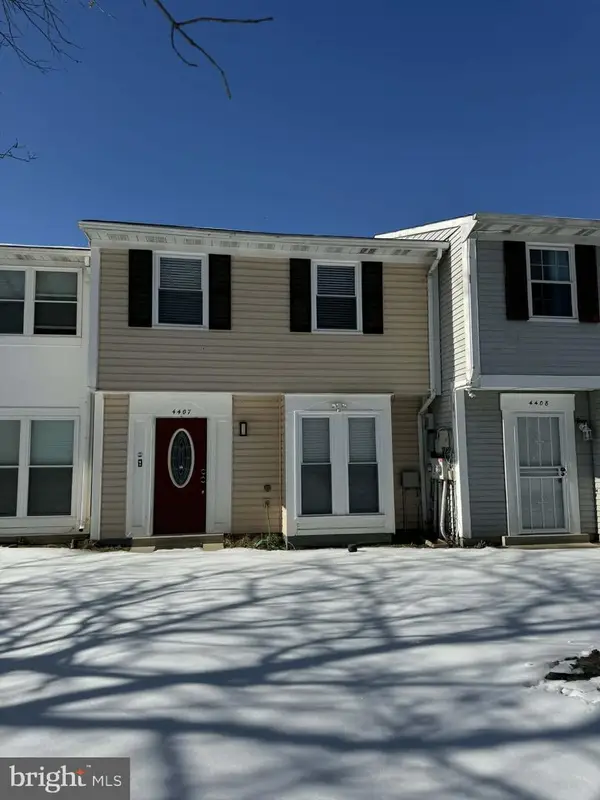 $325,000Coming Soon3 beds 2 baths
$325,000Coming Soon3 beds 2 baths4407 Eagle Ct, WALDORF, MD 20603
MLS# MDCH2051274Listed by: JPAR REAL ESTATE PROFESSIONALS - New
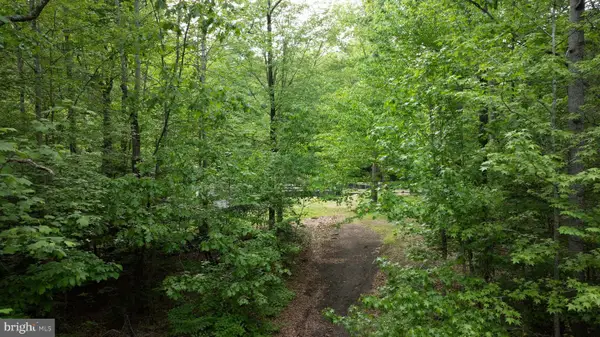 $475,000Active52.86 Acres
$475,000Active52.86 AcresPetzold Dr #parcel F, WALDORF, MD 20601
MLS# MDCH2051374Listed by: CENTURY 21 NEW MILLENNIUM - Coming SoonOpen Sat, 12 to 2pm
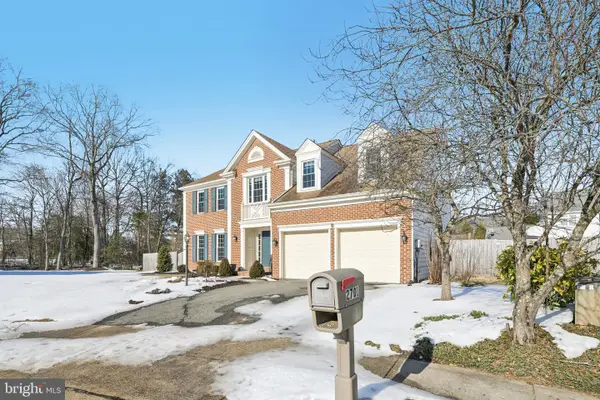 $515,000Coming Soon4 beds 3 baths
$515,000Coming Soon4 beds 3 baths2701 Whistling Ct, WALDORF, MD 20601
MLS# MDCH2051360Listed by: RE/MAX EXECUTIVE - New
 $412,990Active3 beds 4 baths2,160 sq. ft.
$412,990Active3 beds 4 baths2,160 sq. ft.10982 Barnard Pl, WHITE PLAINS, MD 20695
MLS# MDCH2051352Listed by: KELLER WILLIAMS REALTY ADVANTAGE 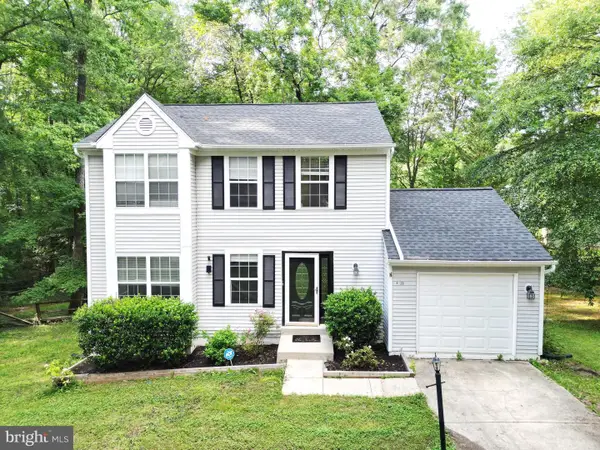 $400,000Pending3 beds 3 baths1,840 sq. ft.
$400,000Pending3 beds 3 baths1,840 sq. ft.4120 Lancaster Cir, WALDORF, MD 20603
MLS# MDCH2050864Listed by: REALTY ONE GROUP PERFORMANCE, LLC- New
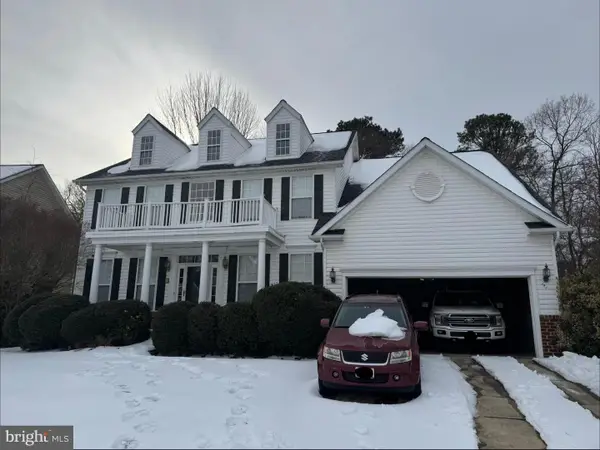 $550,000Active4 beds 4 baths3,828 sq. ft.
$550,000Active4 beds 4 baths3,828 sq. ft.3219 Nobility Ct, WALDORF, MD 20603
MLS# MDCH2051330Listed by: EXP REALTY, LLC - Open Sat, 10am to 12pmNew
 $412,990Active3 beds 3 baths2,169 sq. ft.
$412,990Active3 beds 3 baths2,169 sq. ft.10976 Barnard Pl, WHITE PLAINS, MD 20695
MLS# MDCH2051326Listed by: KELLER WILLIAMS PREFERRED PROPERTIES - New
 $412,990Active3 beds 3 baths2,117 sq. ft.
$412,990Active3 beds 3 baths2,117 sq. ft.10985 Barnard Pl, WHITE PLAINS, MD 20695
MLS# MDCH2051324Listed by: KELLER WILLIAMS REALTY ADVANTAGE - Coming Soon
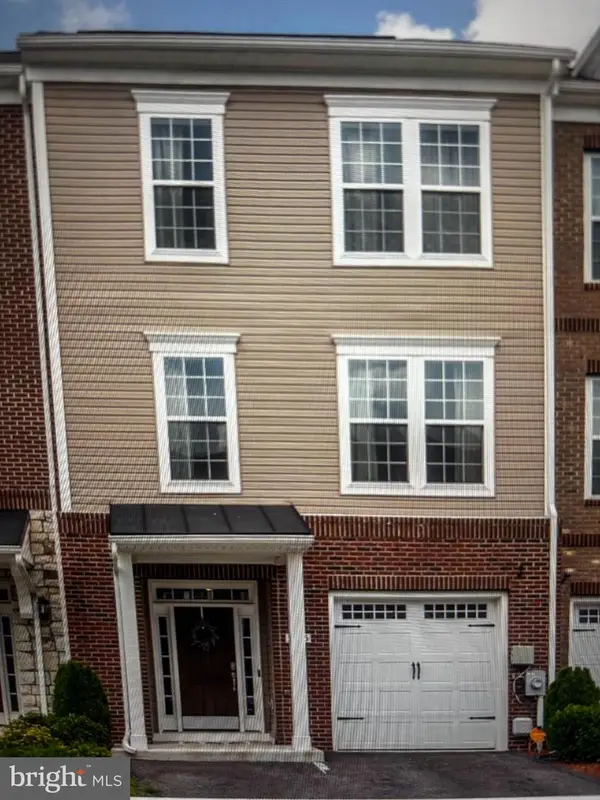 $409,500Coming Soon3 beds 3 baths
$409,500Coming Soon3 beds 3 baths3595 Fossilstone Pl, WALDORF, MD 20601
MLS# MDCH2051316Listed by: CENTURY 21 NEW MILLENNIUM

