10513 Althea Ct, Waldorf, MD 20601
Local realty services provided by:Better Homes and Gardens Real Estate Reserve
10513 Althea Ct,Waldorf, MD 20601
$579,900
- 4 Beds
- 4 Baths
- 3,164 sq. ft.
- Single family
- Active
Listed by: stephen w nichols
Office: dehanas real estate services
MLS#:MDCH2047200
Source:BRIGHTMLS
Price summary
- Price:$579,900
- Price per sq. ft.:$183.28
- Monthly HOA dues:$62.5
About this home
This stunning 3-level detached home!! Offering over 3,000 square feet of beautifully designed living space, is the perfect blend of comfort, style, and convenience. With its clean brick and siding exterior, mature trees as your backdrop, and a spacious 2-car attached garage, it’s love at first sight.
Step inside and be greeted by gorgeous dark cherry laminate plank floors that flow seamlessly through the main level. The gourmet kitchen features gleaming granite countertops, stainless steel appliances, and a cheerful breakfast nook; perfect for morning coffee or casual meals. Entertain with ease in the formal dining and living rooms, or gather with loved ones in the cozy family room. A convenient half bath completes this level.
Upstairs, the primary suite is a true retreat, complete with cathedral ceilings, two walk-in closets, a linen closet, and a spa-like en suite bath with soaking tub, stall shower, and double sink vanity. Three additional bedrooms, all with window treatments, and a full hall bath provide comfort and privacy for family or guests. Plush carpeting makes every bedroom a relaxing haven.
The lower level expands your living space with a large recreation room, a versatile bonus room/den, and a utility room for extra storage. Whether for game nights, movie marathons, or a quiet home office, this level adapts to your lifestyle.
Enjoy the outdoors on the expansive ground-level deck, ideal for barbecues, gatherings, or simply soaking in the peaceful views of mature trees.
Perfectly located just minutes from Waldorf Center’s shopping, dining, and entertainment, with easy access to Washington, D.C. for work and play, this home truly has it all.
Don’t miss the chance to make this beautiful, inviting home yours!!
Contact an agent
Home facts
- Year built:1995
- Listing ID #:MDCH2047200
- Added:153 day(s) ago
- Updated:February 11, 2026 at 02:38 PM
Rooms and interior
- Bedrooms:4
- Total bathrooms:4
- Full bathrooms:3
- Half bathrooms:1
- Living area:3,164 sq. ft.
Heating and cooling
- Cooling:Central A/C
- Heating:Heat Pump(s), Natural Gas
Structure and exterior
- Roof:Shingle
- Year built:1995
- Building area:3,164 sq. ft.
- Lot area:0.24 Acres
Schools
- High school:NORTH POINT
- Middle school:THEODORE G. DAVIS
- Elementary school:BERRY
Utilities
- Water:Public
- Sewer:Public Sewer
Finances and disclosures
- Price:$579,900
- Price per sq. ft.:$183.28
- Tax amount:$5,593 (2024)
New listings near 10513 Althea Ct
- New
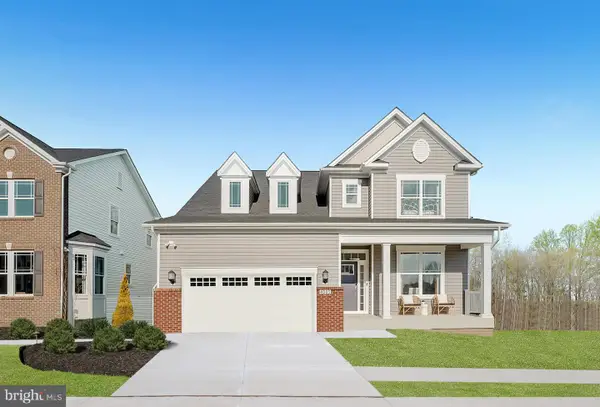 $681,190Active3 beds 4 baths
$681,190Active3 beds 4 baths5426 Newport Cir, WHITE PLAINS, MD 20695
MLS# MDCH2051378Listed by: KELLER WILLIAMS REALTY ADVANTAGE - Coming Soon
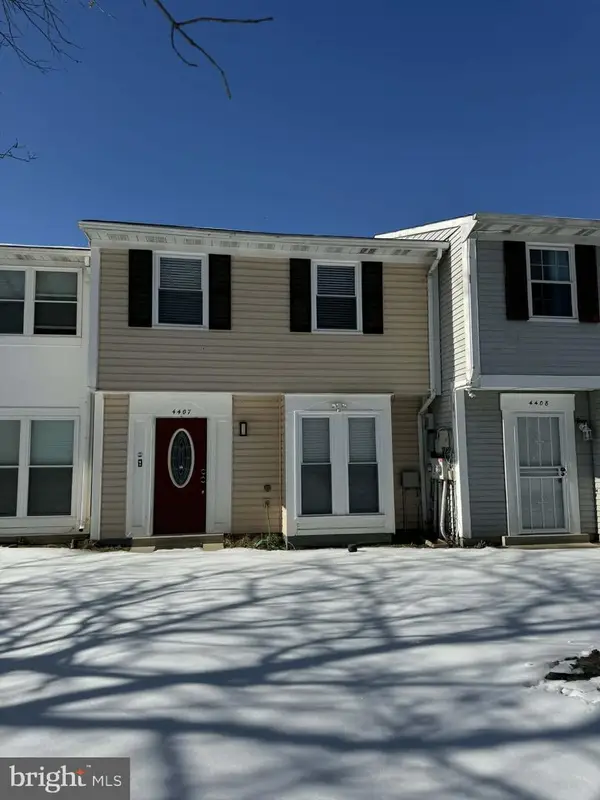 $325,000Coming Soon3 beds 2 baths
$325,000Coming Soon3 beds 2 baths4407 Eagle Ct, WALDORF, MD 20603
MLS# MDCH2051274Listed by: JPAR REAL ESTATE PROFESSIONALS - New
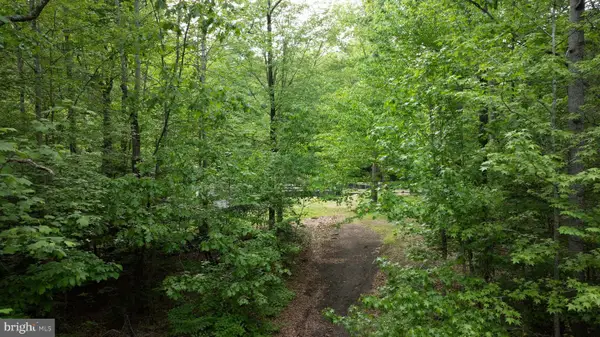 $475,000Active52.86 Acres
$475,000Active52.86 AcresPetzold Dr #parcel F, WALDORF, MD 20601
MLS# MDCH2051374Listed by: CENTURY 21 NEW MILLENNIUM - Coming SoonOpen Sat, 12 to 2pm
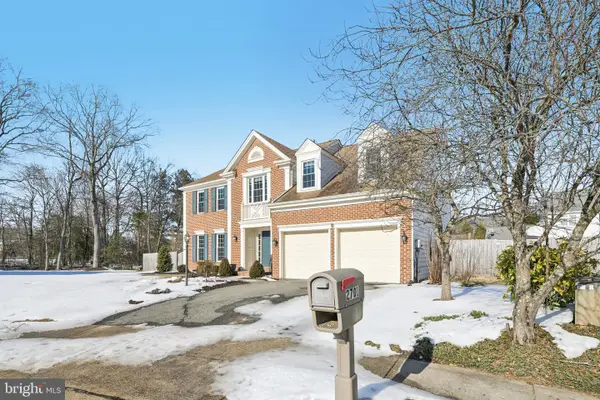 $515,000Coming Soon4 beds 3 baths
$515,000Coming Soon4 beds 3 baths2701 Whistling Ct, WALDORF, MD 20601
MLS# MDCH2051360Listed by: RE/MAX EXECUTIVE - New
 $412,990Active3 beds 4 baths2,160 sq. ft.
$412,990Active3 beds 4 baths2,160 sq. ft.10982 Barnard Pl, WHITE PLAINS, MD 20695
MLS# MDCH2051352Listed by: KELLER WILLIAMS REALTY ADVANTAGE 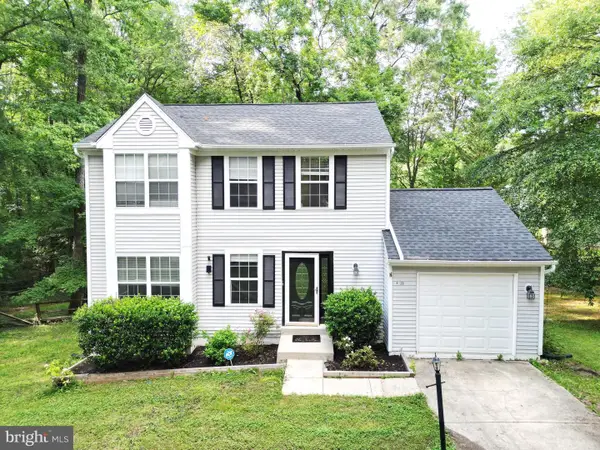 $400,000Pending3 beds 3 baths1,840 sq. ft.
$400,000Pending3 beds 3 baths1,840 sq. ft.4120 Lancaster Cir, WALDORF, MD 20603
MLS# MDCH2050864Listed by: REALTY ONE GROUP PERFORMANCE, LLC- New
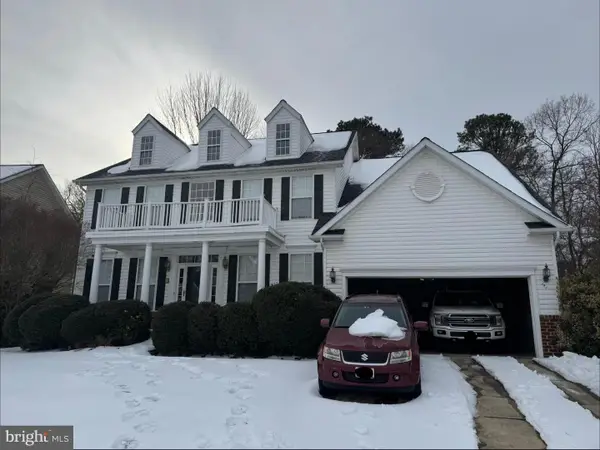 $550,000Active4 beds 4 baths3,828 sq. ft.
$550,000Active4 beds 4 baths3,828 sq. ft.3219 Nobility Ct, WALDORF, MD 20603
MLS# MDCH2051330Listed by: EXP REALTY, LLC - Open Sat, 10am to 12pmNew
 $412,990Active3 beds 3 baths2,169 sq. ft.
$412,990Active3 beds 3 baths2,169 sq. ft.10976 Barnard Pl, WHITE PLAINS, MD 20695
MLS# MDCH2051326Listed by: KELLER WILLIAMS PREFERRED PROPERTIES - New
 $412,990Active3 beds 3 baths2,117 sq. ft.
$412,990Active3 beds 3 baths2,117 sq. ft.10985 Barnard Pl, WHITE PLAINS, MD 20695
MLS# MDCH2051324Listed by: KELLER WILLIAMS REALTY ADVANTAGE - Coming Soon
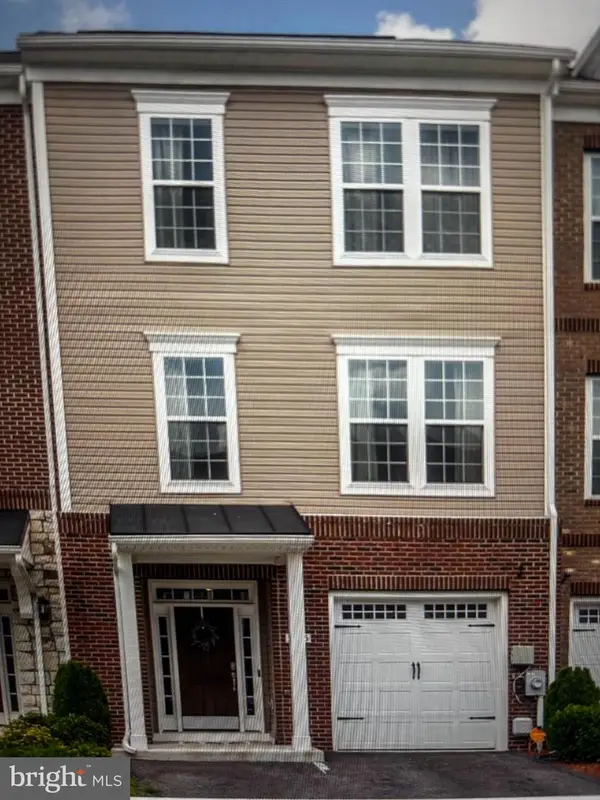 $409,500Coming Soon3 beds 3 baths
$409,500Coming Soon3 beds 3 baths3595 Fossilstone Pl, WALDORF, MD 20601
MLS# MDCH2051316Listed by: CENTURY 21 NEW MILLENNIUM

