10568 Long Leaf Ln, Waldorf, MD 20603
Local realty services provided by:Better Homes and Gardens Real Estate Cassidon Realty
10568 Long Leaf Ln,Waldorf, MD 20603
$545,000
- 5 Beds
- 4 Baths
- 3,471 sq. ft.
- Single family
- Active
Listed by: tasha j lyons
Office: exit community realty
MLS#:MDCH2047356
Source:BRIGHTMLS
Price summary
- Price:$545,000
- Price per sq. ft.:$157.02
- Monthly HOA dues:$100
About this home
Welcome to your dream home in the highly sought-after Autumn Hills community! This beautiful 3-level detached home features 5 bedrooms, 3.5 baths, and a 2-car garage, offering the perfect blend of space, comfort, and charm.
Step inside to an inviting layout with a spacious kitchen and center island, ideal for meal prep and entertaining. A dedicated office provides flexibility for work or study, while generously sized secondary bedrooms offer comfort and privacy for the whole family.
The lower level adds even more living space—perfect for a recreation room, media area, or guest suite. Outside, enjoy a stone patio and large yard, ideal for gatherings and outdoor relaxation.
With just a few light personal touches, this home can truly shine like new. Priced to sell, it’s an incredible opportunity to own in the desirable Autumn Hills community—where convenience, value, and potential meet.
Seller prefers Apex Settlement - TitleWork is ready
Contact an agent
Home facts
- Year built:2016
- Listing ID #:MDCH2047356
- Added:143 day(s) ago
- Updated:February 11, 2026 at 02:38 PM
Rooms and interior
- Bedrooms:5
- Total bathrooms:4
- Full bathrooms:3
- Half bathrooms:1
- Living area:3,471 sq. ft.
Heating and cooling
- Cooling:Central A/C
- Heating:Central, Natural Gas
Structure and exterior
- Year built:2016
- Building area:3,471 sq. ft.
- Lot area:0.18 Acres
Utilities
- Water:Public
- Sewer:Public Septic, Public Sewer
Finances and disclosures
- Price:$545,000
- Price per sq. ft.:$157.02
- Tax amount:$6,385 (2024)
New listings near 10568 Long Leaf Ln
- New
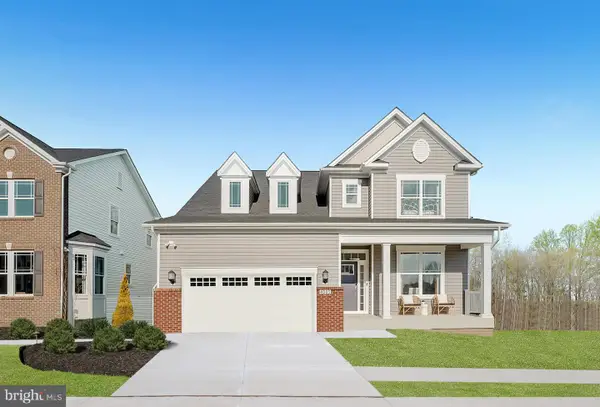 $681,190Active3 beds 4 baths
$681,190Active3 beds 4 baths5426 Newport Cir, WHITE PLAINS, MD 20695
MLS# MDCH2051378Listed by: KELLER WILLIAMS REALTY ADVANTAGE - Coming Soon
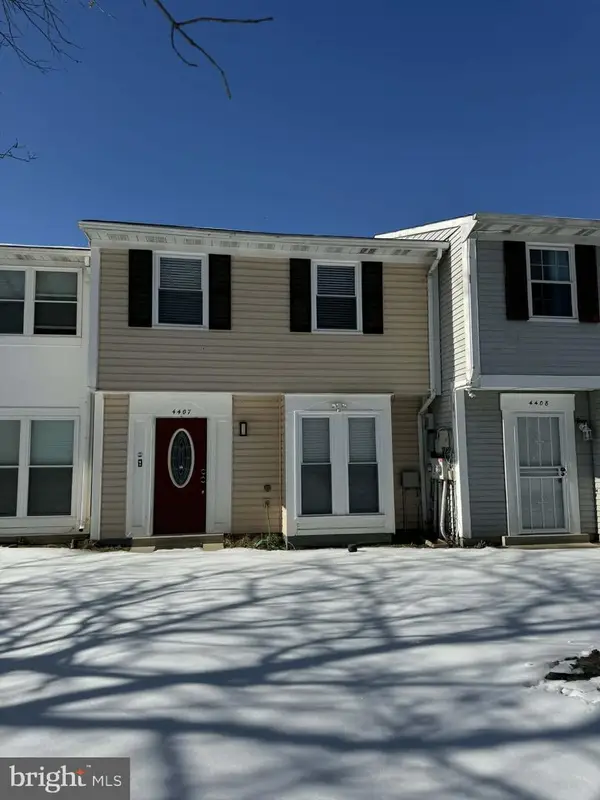 $325,000Coming Soon3 beds 2 baths
$325,000Coming Soon3 beds 2 baths4407 Eagle Ct, WALDORF, MD 20603
MLS# MDCH2051274Listed by: JPAR REAL ESTATE PROFESSIONALS - New
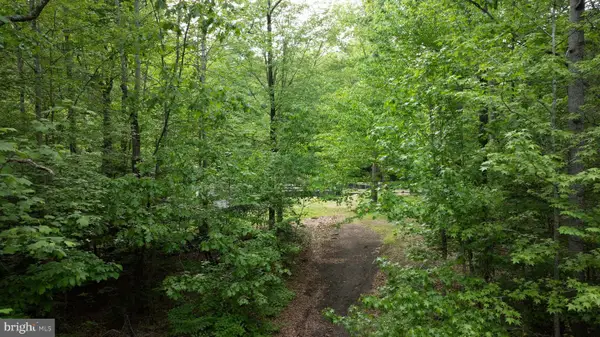 $475,000Active52.86 Acres
$475,000Active52.86 AcresPetzold Dr #parcel F, WALDORF, MD 20601
MLS# MDCH2051374Listed by: CENTURY 21 NEW MILLENNIUM - Coming SoonOpen Sat, 12 to 2pm
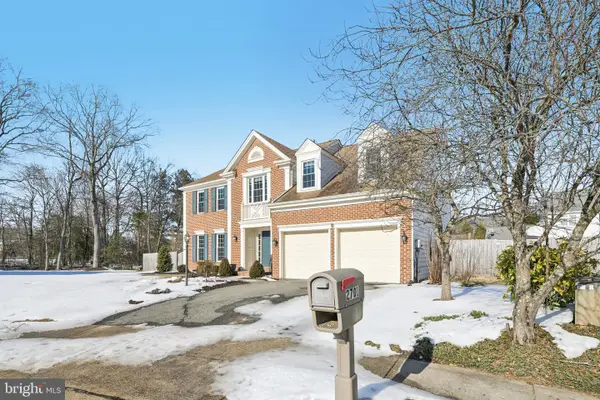 $515,000Coming Soon4 beds 3 baths
$515,000Coming Soon4 beds 3 baths2701 Whistling Ct, WALDORF, MD 20601
MLS# MDCH2051360Listed by: RE/MAX EXECUTIVE - New
 $412,990Active3 beds 4 baths2,160 sq. ft.
$412,990Active3 beds 4 baths2,160 sq. ft.10982 Barnard Pl, WHITE PLAINS, MD 20695
MLS# MDCH2051352Listed by: KELLER WILLIAMS REALTY ADVANTAGE 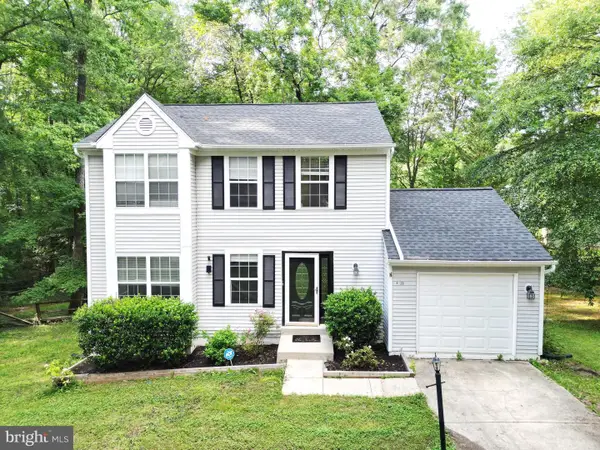 $400,000Pending3 beds 3 baths1,840 sq. ft.
$400,000Pending3 beds 3 baths1,840 sq. ft.4120 Lancaster Cir, WALDORF, MD 20603
MLS# MDCH2050864Listed by: REALTY ONE GROUP PERFORMANCE, LLC- New
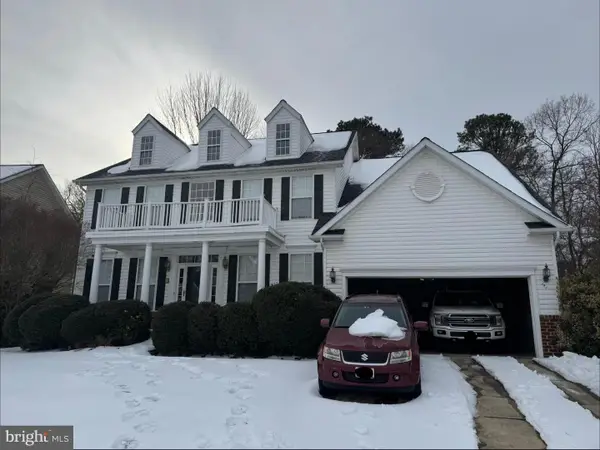 $550,000Active4 beds 4 baths3,828 sq. ft.
$550,000Active4 beds 4 baths3,828 sq. ft.3219 Nobility Ct, WALDORF, MD 20603
MLS# MDCH2051330Listed by: EXP REALTY, LLC - Open Sat, 10am to 12pmNew
 $412,990Active3 beds 3 baths2,169 sq. ft.
$412,990Active3 beds 3 baths2,169 sq. ft.10976 Barnard Pl, WHITE PLAINS, MD 20695
MLS# MDCH2051326Listed by: KELLER WILLIAMS PREFERRED PROPERTIES - New
 $412,990Active3 beds 3 baths2,117 sq. ft.
$412,990Active3 beds 3 baths2,117 sq. ft.10985 Barnard Pl, WHITE PLAINS, MD 20695
MLS# MDCH2051324Listed by: KELLER WILLIAMS REALTY ADVANTAGE - Coming Soon
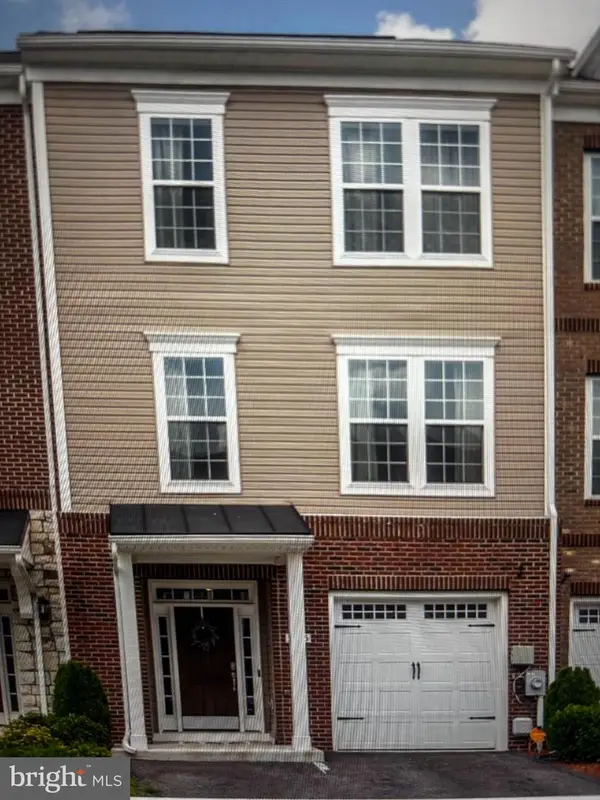 $409,500Coming Soon3 beds 3 baths
$409,500Coming Soon3 beds 3 baths3595 Fossilstone Pl, WALDORF, MD 20601
MLS# MDCH2051316Listed by: CENTURY 21 NEW MILLENNIUM

