10654 Water Hickory Ct, WALDORF, MD 20601
Local realty services provided by:Better Homes and Gardens Real Estate Valley Partners
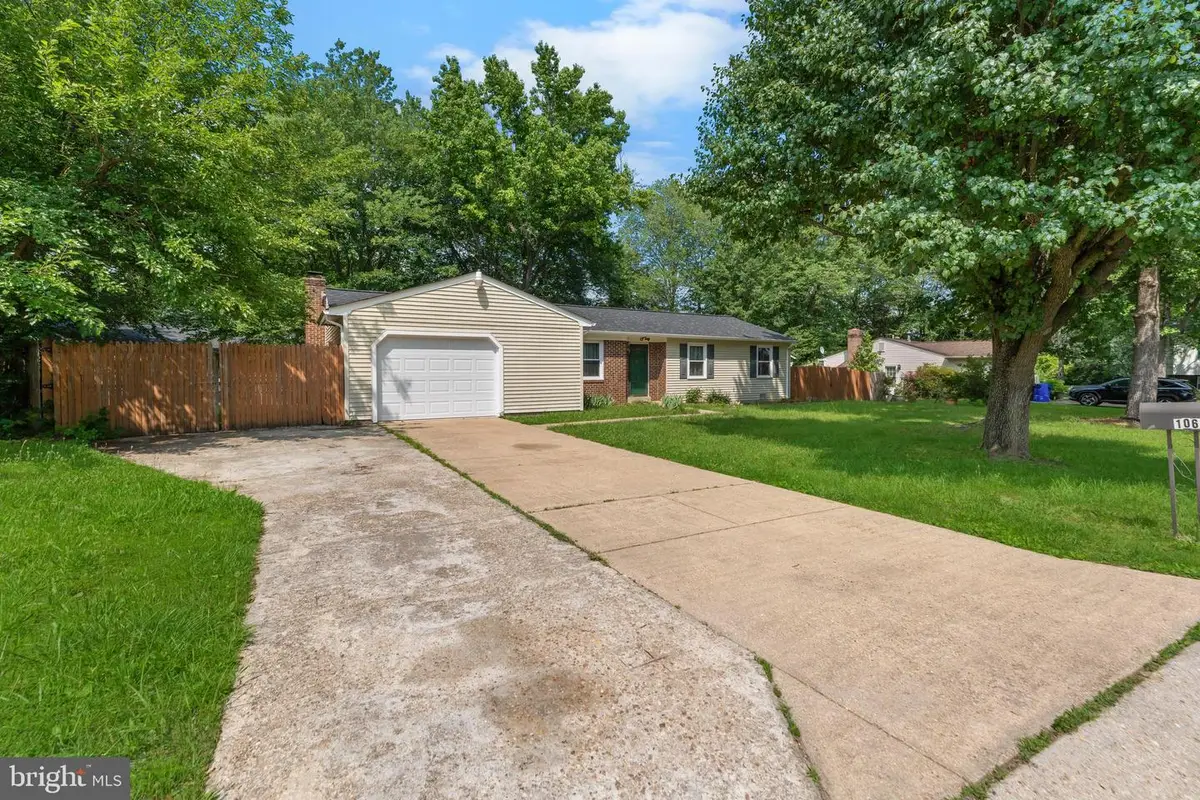
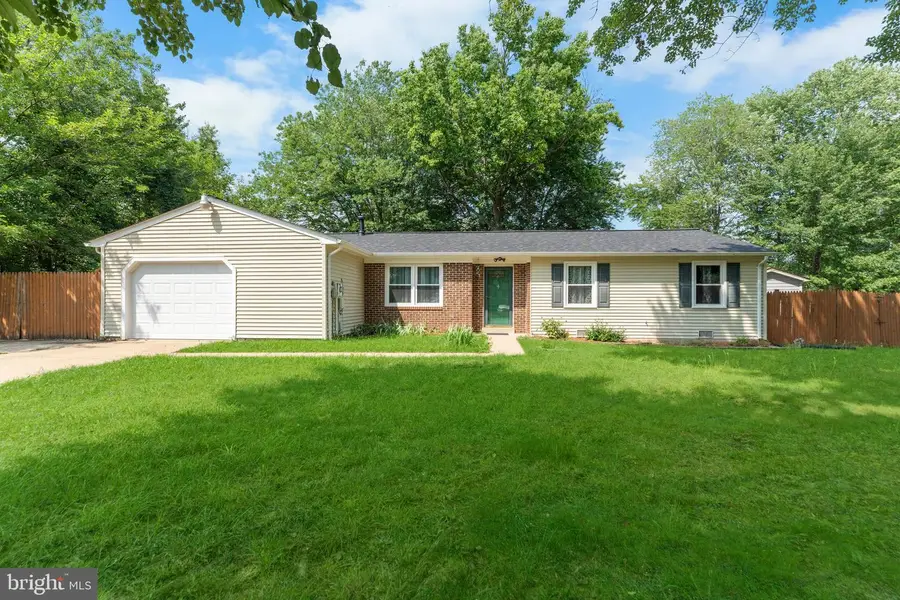

10654 Water Hickory Ct,WALDORF, MD 20601
$369,999
- 3 Beds
- 2 Baths
- 1,432 sq. ft.
- Single family
- Pending
Listed by:samantha c porter
Office:keller williams preferred properties
MLS#:MDCH2044012
Source:BRIGHTMLS
Price summary
- Price:$369,999
- Price per sq. ft.:$258.38
- Monthly HOA dues:$75
About this home
Move-in ready and stylishly renewed, this one-level charmer in the heart of Waldorf delivers true turnkey living. Tucked on a quiet cul-de-sac, this 3-bedroom, 2-bath ranch offers 1,432 sq ft of fresh, open-concept space with brand-new flooring, designer lighting, and crisp paint throughout.
The fully remodeled kitchen shines with contemporary cabinetry, sleek counters, seamlessly flowing into the living and dining areas so family and guests stay connected. A brick-accent wood-burning fireplace anchors the living room, adding warmth and character on chilly evenings. Just off the attached garage, an oversized flex room awaits: perfect for a private home office, playroom, hobby studio, or gym, whatever your lifestyle requires.
Rest easy knowing the heavy lifting is done: HVAC tune-up, refreshed systems, and a roof that’s only a few months old provide years of low-maintenance peace of mind. Outside, the nearly ¼-acre lot offers a fenced backyard, patio for summer grilling, and generous driveway parking, all within minutes of commuter routes, shopping, dining, and Joint Base Andrews.
Contact an agent
Home facts
- Year built:1979
- Listing Id #:MDCH2044012
- Added:63 day(s) ago
- Updated:August 15, 2025 at 07:30 AM
Rooms and interior
- Bedrooms:3
- Total bathrooms:2
- Full bathrooms:2
- Living area:1,432 sq. ft.
Heating and cooling
- Cooling:Central A/C
- Heating:Electric, Forced Air
Structure and exterior
- Year built:1979
- Building area:1,432 sq. ft.
- Lot area:0.22 Acres
Schools
- High school:NORTH POINT
- Elementary school:BERRY
Utilities
- Water:Public
- Sewer:Public Sewer
Finances and disclosures
- Price:$369,999
- Price per sq. ft.:$258.38
- Tax amount:$4,621 (2024)
New listings near 10654 Water Hickory Ct
- Open Sun, 1 to 4pmNew
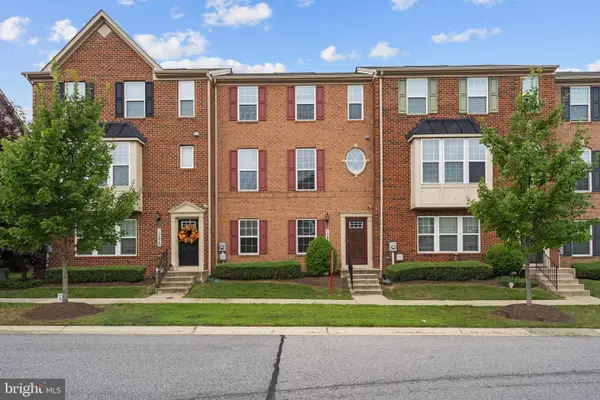 $435,000Active3 beds 3 baths1,936 sq. ft.
$435,000Active3 beds 3 baths1,936 sq. ft.10937 Saint Patricks Park Aly, WALDORF, MD 20603
MLS# MDCH2045946Listed by: KW METRO CENTER - New
 $403,890Active3 beds 4 baths2,072 sq. ft.
$403,890Active3 beds 4 baths2,072 sq. ft.10558 Roundstone Ln, WHITE PLAINS, MD 20695
MLS# MDCH2046092Listed by: KELLER WILLIAMS PREFERRED PROPERTIES - Coming SoonOpen Sat, 12 to 3pm
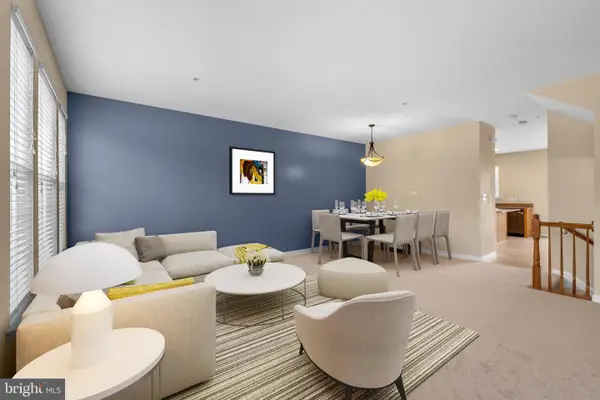 $414,990Coming Soon3 beds 4 baths
$414,990Coming Soon3 beds 4 baths4648 Scottsdale Pl, WALDORF, MD 20602
MLS# MDCH2046146Listed by: KELLER WILLIAMS PREFERRED PROPERTIES - Open Sat, 11am to 1pmNew
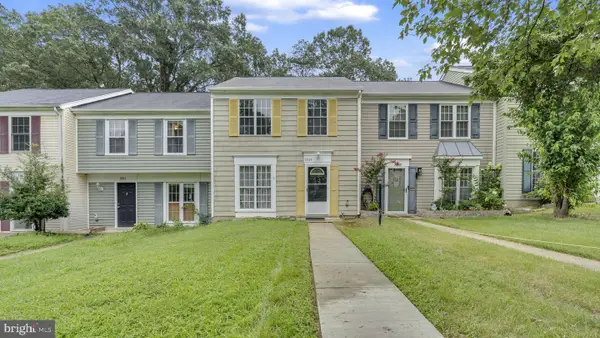 $325,000Active3 beds 2 baths1,200 sq. ft.
$325,000Active3 beds 2 baths1,200 sq. ft.3809 Light Arms Pl, WALDORF, MD 20602
MLS# MDCH2045874Listed by: REDFIN CORP - New
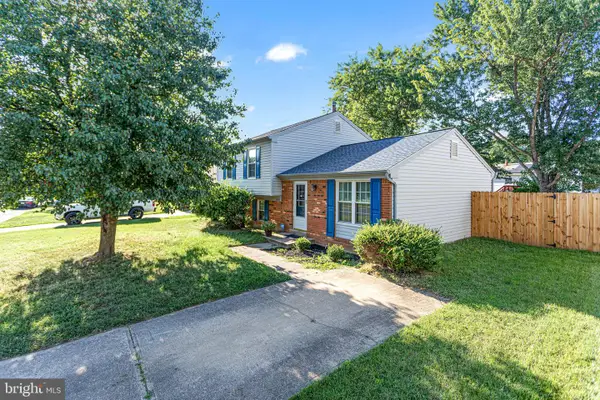 $400,000Active3 beds 2 baths1,506 sq. ft.
$400,000Active3 beds 2 baths1,506 sq. ft.3525 Norwood Ct, WALDORF, MD 20602
MLS# MDCH2046124Listed by: NEXTHOME FORWARD - Coming SoonOpen Sat, 2 to 4pm
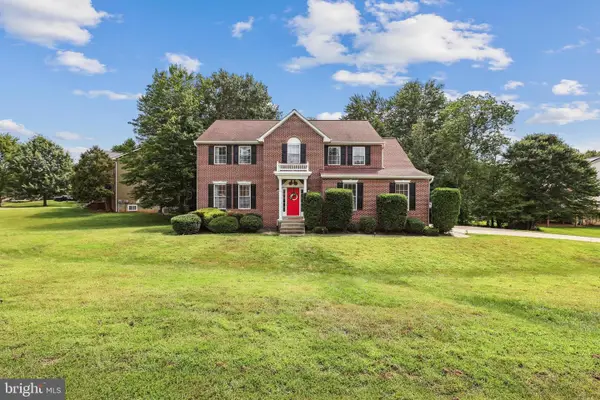 $625,000Coming Soon4 beds 4 baths
$625,000Coming Soon4 beds 4 baths2404 Berry Thicket Ct, WALDORF, MD 20603
MLS# MDCH2046132Listed by: COLDWELL BANKER REALTY - Coming Soon
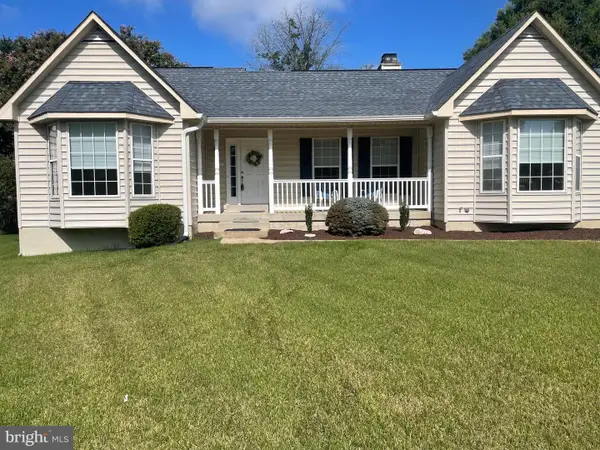 $483,500Coming Soon3 beds 3 baths
$483,500Coming Soon3 beds 3 baths3103 Freedom Ct S, WALDORF, MD 20603
MLS# MDCH2046090Listed by: BERKSHIRE HATHAWAY HOMESERVICES PENFED REALTY - New
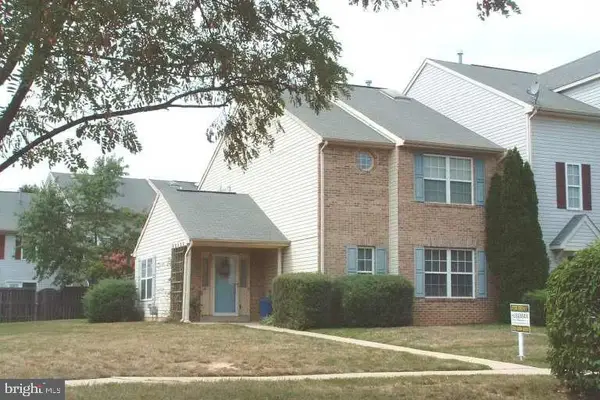 $365,000Active3 beds 3 baths1,995 sq. ft.
$365,000Active3 beds 3 baths1,995 sq. ft.5416 Harvest Fish Pl, WALDORF, MD 20603
MLS# MDCH2046114Listed by: T&G REAL ESTATE ADVISORS, INC. - New
 $570,000Active4 beds 5 baths2,890 sq. ft.
$570,000Active4 beds 5 baths2,890 sq. ft.4621 La Costa Ln, WALDORF, MD 20602
MLS# MDCH2046084Listed by: REAL BROKER, LLC - New
 $569,900Active5 beds 4 baths3,182 sq. ft.
$569,900Active5 beds 4 baths3,182 sq. ft.3487 Mckinley Ct, WALDORF, MD 20603
MLS# MDCH2046086Listed by: CENTURY 21 NEW MILLENNIUM
