10750 Sourwood Ave, Waldorf, MD 20603
Local realty services provided by:Better Homes and Gardens Real Estate Community Realty
10750 Sourwood Ave,Waldorf, MD 20603
$569,900
- 5 Beds
- 4 Baths
- 2,891 sq. ft.
- Single family
- Active
Listed by: stephen w nichols
Office: dehanas real estate services
MLS#:MDCH2044762
Source:BRIGHTMLS
Price summary
- Price:$569,900
- Price per sq. ft.:$197.13
- Monthly HOA dues:$64
About this home
Check out this Spacious 5-Bedroom Home in a Prime Waldorf Location!!!
Welcome to this beautifully maintained brick-front home, offering over 2,988 square feet of finished living space across three levels. With 5 generous bedrooms, 2.5 baths, and gleaming hardwood floors, this home delivers both comfort and style. Cozy up by the gas fireplace, enjoy the functionality of a 2-car garage, and step out back to a fully fenced yard—perfect for relaxing, entertaining, or letting pets play.
Ideally located for commuters, with quick access to Route 301, Route 5, and I-495, you’re just minutes from Washington, D.C., National Harbor, Andrews and Bolling AFBs, the Pentagon, and Reagan National Airport. You’ll also love the convenience of nearby shopping, dining, and entertainment right in Waldorf.
Available now, don’t miss your opportunity to make this spacious and well-appointed home yours.
Be sure to check out the 3D virtual tour!!
Contact an agent
Home facts
- Year built:2008
- Listing ID #:MDCH2044762
- Added:221 day(s) ago
- Updated:February 12, 2026 at 02:42 PM
Rooms and interior
- Bedrooms:5
- Total bathrooms:4
- Full bathrooms:2
- Half bathrooms:2
- Living area:2,891 sq. ft.
Heating and cooling
- Cooling:Central A/C
- Heating:Forced Air, Natural Gas
Structure and exterior
- Roof:Shingle
- Year built:2008
- Building area:2,891 sq. ft.
- Lot area:0.2 Acres
Schools
- High school:WESTLAKE
- Middle school:MATTAWOMAN
- Elementary school:BERRY
Utilities
- Water:Public
- Sewer:Public Sewer
Finances and disclosures
- Price:$569,900
- Price per sq. ft.:$197.13
- Tax amount:$434,400 (2025)
New listings near 10750 Sourwood Ave
- New
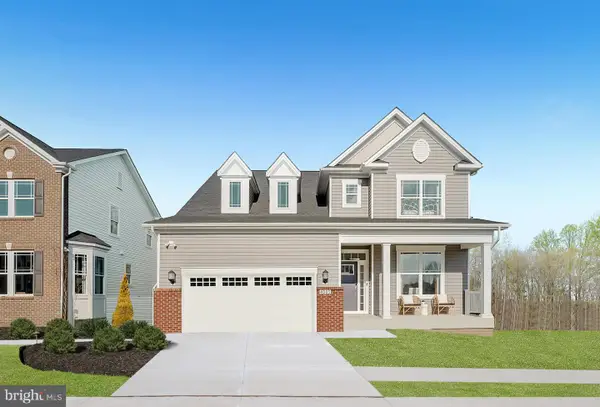 $681,190Active3 beds 4 baths
$681,190Active3 beds 4 baths5426 Newport Cir, WHITE PLAINS, MD 20695
MLS# MDCH2051378Listed by: KELLER WILLIAMS REALTY ADVANTAGE - Coming Soon
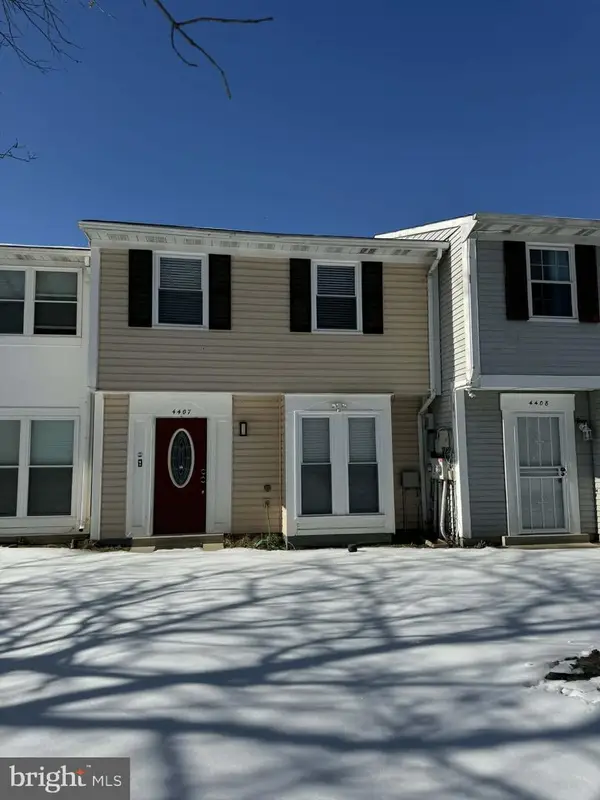 $325,000Coming Soon3 beds 2 baths
$325,000Coming Soon3 beds 2 baths4407 Eagle Ct, WALDORF, MD 20603
MLS# MDCH2051274Listed by: JPAR REAL ESTATE PROFESSIONALS - New
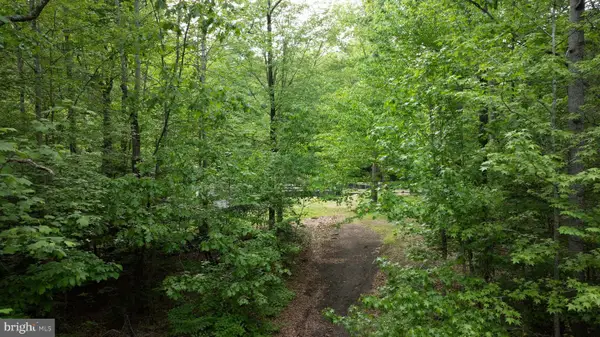 $475,000Active52.86 Acres
$475,000Active52.86 AcresPetzold Dr #parcel F, WALDORF, MD 20601
MLS# MDCH2051374Listed by: CENTURY 21 NEW MILLENNIUM - Coming SoonOpen Sat, 12 to 2pm
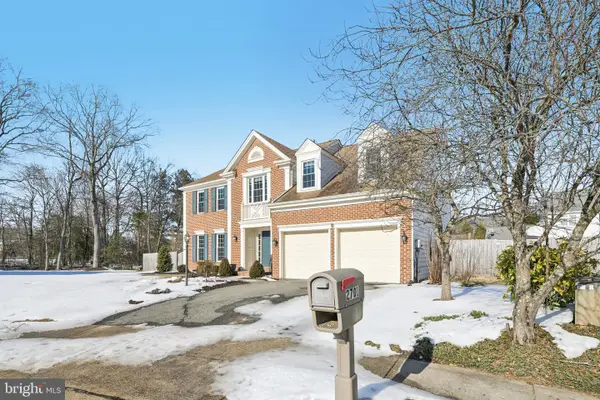 $515,000Coming Soon4 beds 3 baths
$515,000Coming Soon4 beds 3 baths2701 Whistling Ct, WALDORF, MD 20601
MLS# MDCH2051360Listed by: RE/MAX EXECUTIVE - New
 $412,990Active3 beds 4 baths2,160 sq. ft.
$412,990Active3 beds 4 baths2,160 sq. ft.10982 Barnard Pl, WHITE PLAINS, MD 20695
MLS# MDCH2051352Listed by: KELLER WILLIAMS REALTY ADVANTAGE 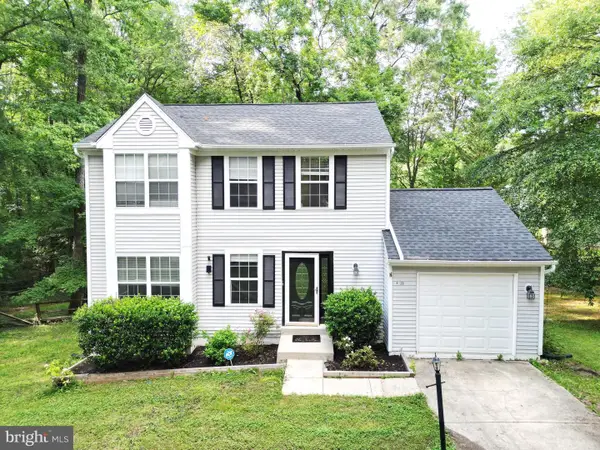 $400,000Pending3 beds 3 baths1,840 sq. ft.
$400,000Pending3 beds 3 baths1,840 sq. ft.4120 Lancaster Cir, WALDORF, MD 20603
MLS# MDCH2050864Listed by: REALTY ONE GROUP PERFORMANCE, LLC- New
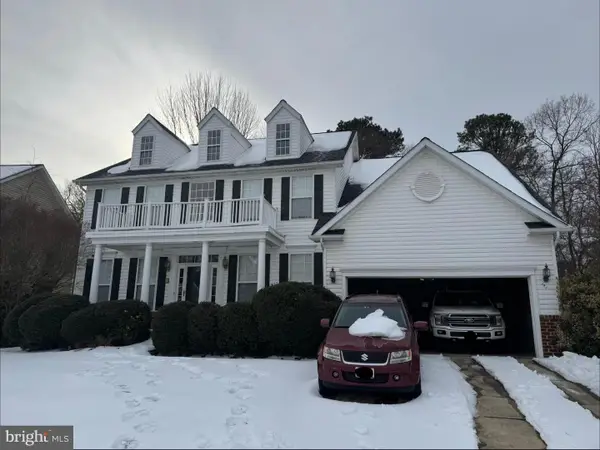 $550,000Active4 beds 4 baths3,828 sq. ft.
$550,000Active4 beds 4 baths3,828 sq. ft.3219 Nobility Ct, WALDORF, MD 20603
MLS# MDCH2051330Listed by: EXP REALTY, LLC - Open Sat, 10am to 12pmNew
 $412,990Active3 beds 3 baths2,169 sq. ft.
$412,990Active3 beds 3 baths2,169 sq. ft.10976 Barnard Pl, WHITE PLAINS, MD 20695
MLS# MDCH2051326Listed by: KELLER WILLIAMS PREFERRED PROPERTIES - New
 $412,990Active3 beds 3 baths2,117 sq. ft.
$412,990Active3 beds 3 baths2,117 sq. ft.10985 Barnard Pl, WHITE PLAINS, MD 20695
MLS# MDCH2051324Listed by: KELLER WILLIAMS REALTY ADVANTAGE - Coming Soon
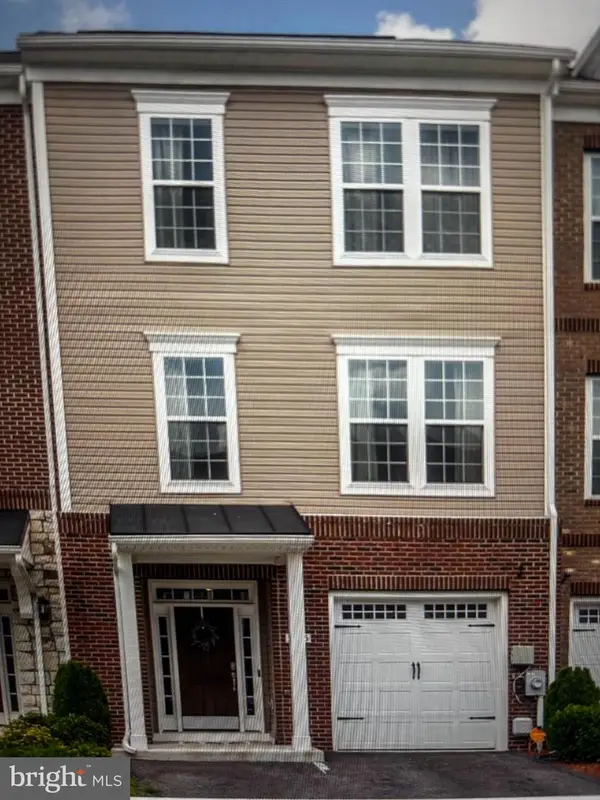 $409,500Coming Soon3 beds 3 baths
$409,500Coming Soon3 beds 3 baths3595 Fossilstone Pl, WALDORF, MD 20601
MLS# MDCH2051316Listed by: CENTURY 21 NEW MILLENNIUM

