10975 Sams Pl, Waldorf, MD 20602
Local realty services provided by:Better Homes and Gardens Real Estate GSA Realty
10975 Sams Pl,Waldorf, MD 20602
$500,000
- 4 Beds
- 3 Baths
- 2,360 sq. ft.
- Single family
- Pending
Listed by:timothy a dudley
Office:dudley pro homes
MLS#:MDCH2045062
Source:BRIGHTMLS
Price summary
- Price:$500,000
- Price per sq. ft.:$211.86
About this home
Don’t miss this rare opportunity to own a fully renovated 4BR, 2.5BA Colonial in the sought-after Maryland Gardens community of Waldorf. This beautifully upgraded home offers approx. 2,360 sq ft of bright, open living space on a spacious 0.28-acre lot—just off a main road with quick access to shopping, dining, and commuter routes. The main level features oversized rooms, elegant Italian tile flooring, and a designer kitchen with striking white onyx countertops, stainless steel smart appliances, and modern lighting. Plush carpet adds comfort to bedrooms and upper areas. The expansive primary suite includes a soaking tub, dual vanities, and generous closet space. Additional highlights: second-floor laundry, 2-car garage, well-kept yard, and rare off-street parking for 10+ vehicles. Finished with a golden touch throughout, this move-in-ready home is loaded with thoughtful detail and no HOA restrictions. A true Waldorf gem!
Contact an agent
Home facts
- Year built:2007
- Listing ID #:MDCH2045062
- Added:79 day(s) ago
- Updated:September 29, 2025 at 07:35 AM
Rooms and interior
- Bedrooms:4
- Total bathrooms:3
- Full bathrooms:2
- Half bathrooms:1
- Living area:2,360 sq. ft.
Heating and cooling
- Cooling:Central A/C
- Heating:Heat Pump(s)
Structure and exterior
- Year built:2007
- Building area:2,360 sq. ft.
- Lot area:0.28 Acres
Schools
- High school:WESTLAKE
Utilities
- Water:Public
- Sewer:No Septic System
Finances and disclosures
- Price:$500,000
- Price per sq. ft.:$211.86
- Tax amount:$6,263 (2024)
New listings near 10975 Sams Pl
- Coming Soon
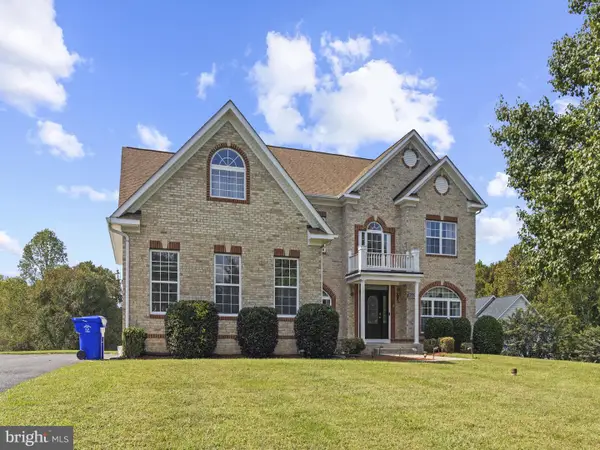 $660,000Coming Soon3 beds 3 baths
$660,000Coming Soon3 beds 3 baths2335 Audrey Manor Ct, WALDORF, MD 20603
MLS# MDCH2047684Listed by: BALDUS REAL ESTATE, INC. - Coming Soon
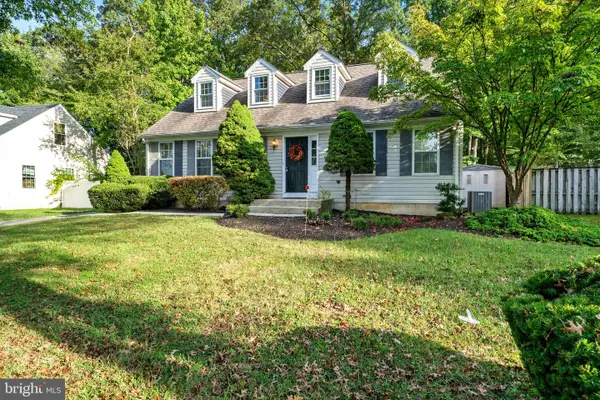 $464,900Coming Soon5 beds 3 baths
$464,900Coming Soon5 beds 3 baths2318 Rolling Meadows St, WALDORF, MD 20601
MLS# MDCH2047574Listed by: CENTURY 21 NEW MILLENNIUM - New
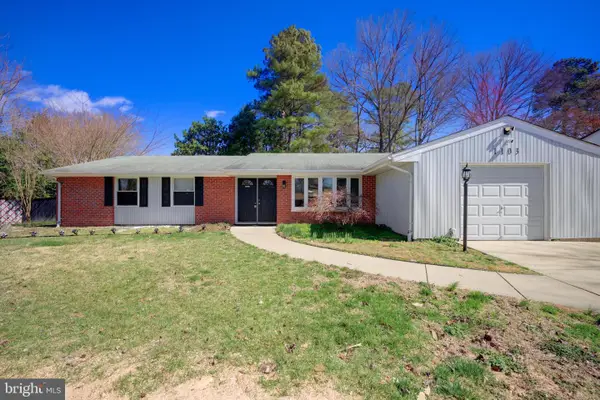 $445,000Active4 beds 2 baths1,822 sq. ft.
$445,000Active4 beds 2 baths1,822 sq. ft.1103 Falmouth Rd, WALDORF, MD 20601
MLS# MDCH2047572Listed by: REDFIN CORP - New
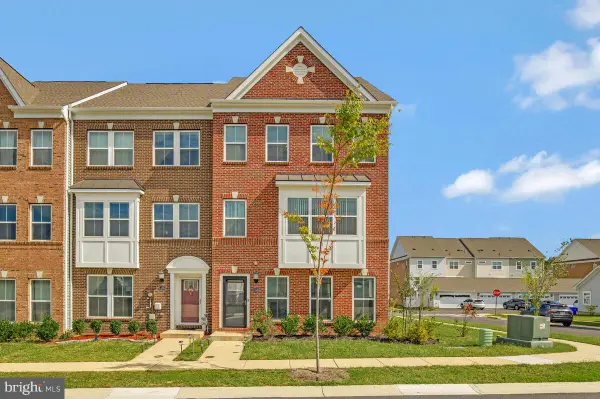 $515,000Active4 beds 4 baths3,298 sq. ft.
$515,000Active4 beds 4 baths3,298 sq. ft.11525 Charlotte Bronte Ln, WHITE PLAINS, MD 20695
MLS# MDCH2047658Listed by: SAMSON PROPERTIES - New
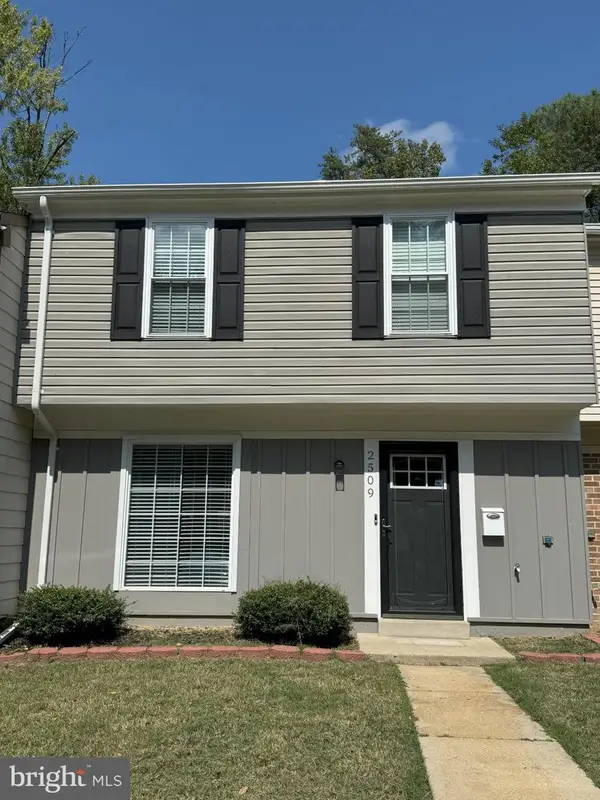 $324,900Active3 beds 2 baths1,188 sq. ft.
$324,900Active3 beds 2 baths1,188 sq. ft.2509 Robinson Pl, WALDORF, MD 20602
MLS# MDCH2047660Listed by: BERKSHIRE HATHAWAY HOMESERVICES PENFED REALTY - New
 $380,000Active3 beds 4 baths2,256 sq. ft.
$380,000Active3 beds 4 baths2,256 sq. ft.9621 Lexington Pl, WALDORF, MD 20603
MLS# MDCH2047558Listed by: SERHANT - Coming Soon
 $424,999Coming Soon3 beds 3 baths
$424,999Coming Soon3 beds 3 baths2448 Shellcove Ct, WALDORF, MD 20601
MLS# MDCH2047556Listed by: VYBE REALTY - New
 $395,000Active3 beds 4 baths1,972 sq. ft.
$395,000Active3 beds 4 baths1,972 sq. ft.2319 Butte Pl, WALDORF, MD 20603
MLS# MDCH2047642Listed by: LONG & FOSTER REAL ESTATE, INC. - New
 $428,990Active3 beds 4 baths
$428,990Active3 beds 4 baths10578 Roundstone Ln, WHITE PLAINS, MD 20695
MLS# MDCH2047636Listed by: KELLER WILLIAMS REALTY ADVANTAGE - New
 $418,490Active3 beds 4 baths
$418,490Active3 beds 4 baths10572 Roundstone Ln Ln, WHITE PLAINS, MD 20695
MLS# MDCH2047638Listed by: KELLER WILLIAMS REALTY ADVANTAGE
