1102 Bannister Cir, WALDORF, MD 20602
Local realty services provided by:Better Homes and Gardens Real Estate Community Realty
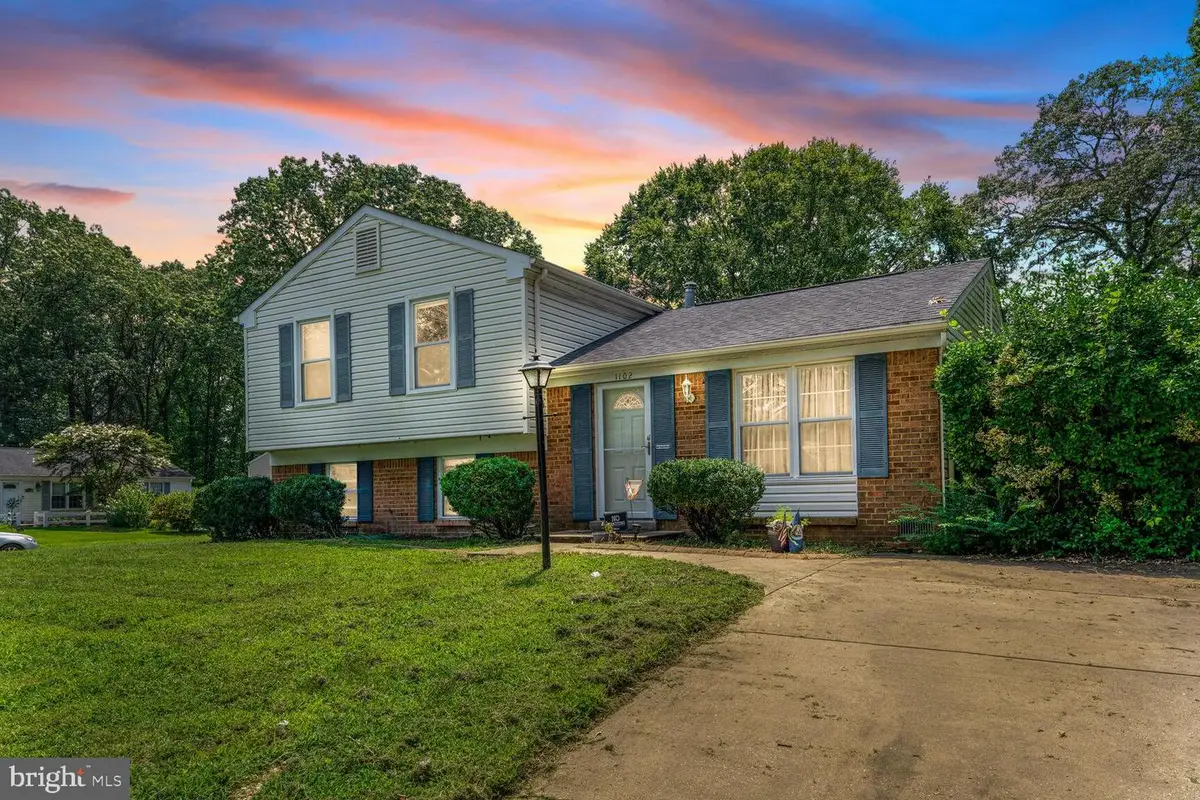

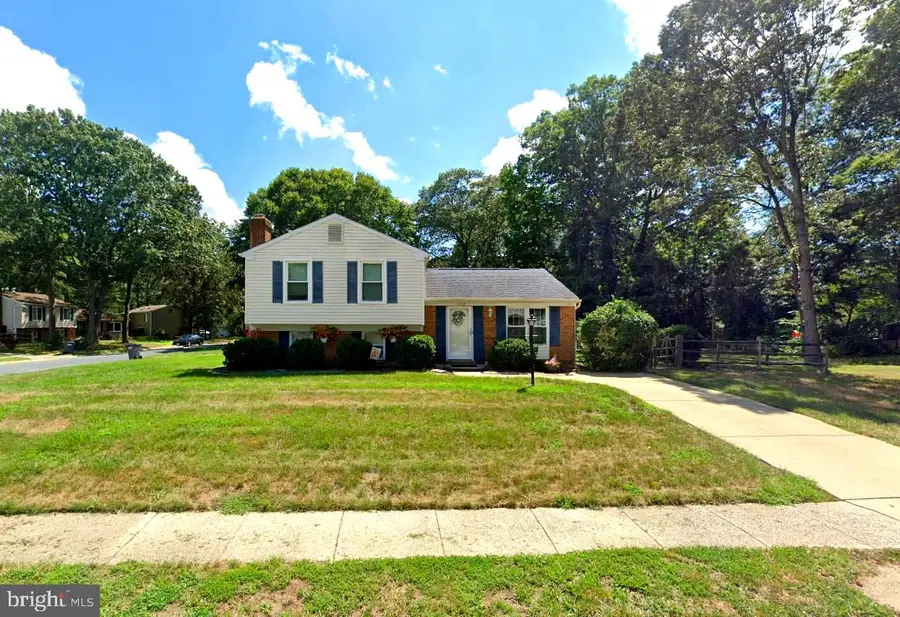
Listed by:james buckley
Office:exp realty, llc.
MLS#:MDCH2042452
Source:BRIGHTMLS
Price summary
- Price:$349,990
- Price per sq. ft.:$232.4
- Monthly HOA dues:$33.42
About this home
Welcome to 1102 Bannister Circle, a charming 1,506 sq ft split-level home nestled on a large corner lot in the heart of Waldorf. This inviting residence offers 4 bedrooms, 2 full bathrooms, and beautiful hardwood floors throughout, blending comfort with timeless style.
Enjoy the convenience of off-street parking and a spacious layout perfect for both everyday living and entertaining. The home’s split-level design provides distinct living spaces, offering flexibility for family, guests, or work-from-home needs.
📍 Prime location! Just 0.2 miles to Walgreens, Safeway, eateries, and shops for all your daily essentials. You’ll also love the proximity to lakes, parks, and trails only 0.6 miles away — ideal for outdoor recreation and weekend fun.
Don’t miss this wonderful opportunity to own a well-located, move-in-ready home with a great yard and fantastic neighborhood amenities. Schedule your tour today!
Contact an agent
Home facts
- Year built:1977
- Listing Id #:MDCH2042452
- Added:105 day(s) ago
- Updated:August 15, 2025 at 07:30 AM
Rooms and interior
- Bedrooms:4
- Total bathrooms:3
- Full bathrooms:3
- Living area:1,506 sq. ft.
Heating and cooling
- Cooling:Ceiling Fan(s), Central A/C
- Heating:Central, Oil, Wood
Structure and exterior
- Year built:1977
- Building area:1,506 sq. ft.
- Lot area:0.25 Acres
Utilities
- Water:Public
- Sewer:Public Sewer
Finances and disclosures
- Price:$349,990
- Price per sq. ft.:$232.4
- Tax amount:$3,171 (2009)
New listings near 1102 Bannister Cir
- Open Sun, 1 to 4pmNew
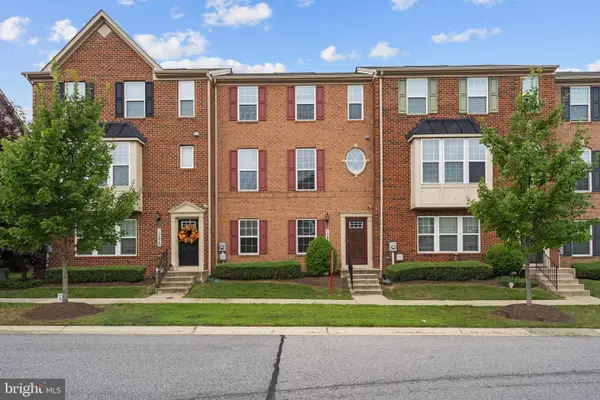 $435,000Active3 beds 3 baths1,936 sq. ft.
$435,000Active3 beds 3 baths1,936 sq. ft.10937 Saint Patricks Park Aly, WALDORF, MD 20603
MLS# MDCH2045946Listed by: KW METRO CENTER - New
 $403,890Active3 beds 4 baths2,072 sq. ft.
$403,890Active3 beds 4 baths2,072 sq. ft.10558 Roundstone Ln, WHITE PLAINS, MD 20695
MLS# MDCH2046092Listed by: KELLER WILLIAMS PREFERRED PROPERTIES - Coming SoonOpen Sat, 12 to 3pm
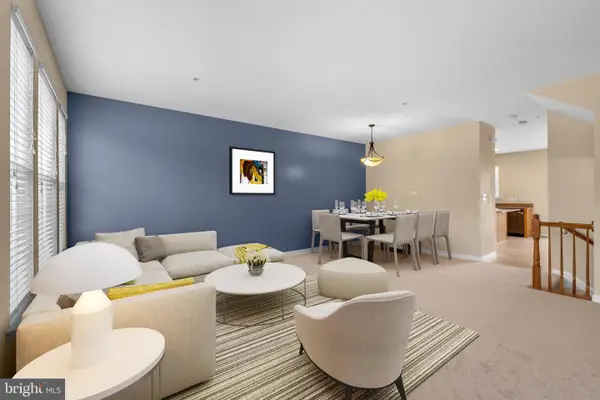 $414,990Coming Soon3 beds 4 baths
$414,990Coming Soon3 beds 4 baths4648 Scottsdale Pl, WALDORF, MD 20602
MLS# MDCH2046146Listed by: KELLER WILLIAMS PREFERRED PROPERTIES - Open Sat, 11am to 1pmNew
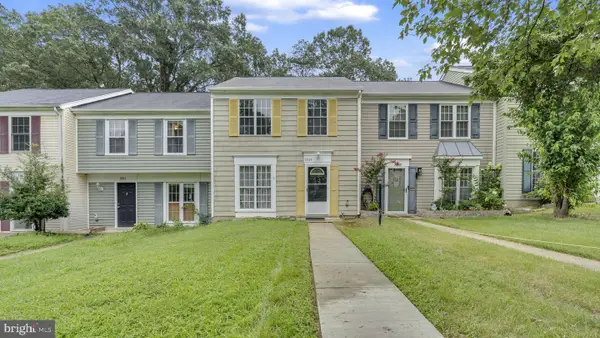 $325,000Active3 beds 2 baths1,200 sq. ft.
$325,000Active3 beds 2 baths1,200 sq. ft.3809 Light Arms Pl, WALDORF, MD 20602
MLS# MDCH2045874Listed by: REDFIN CORP - New
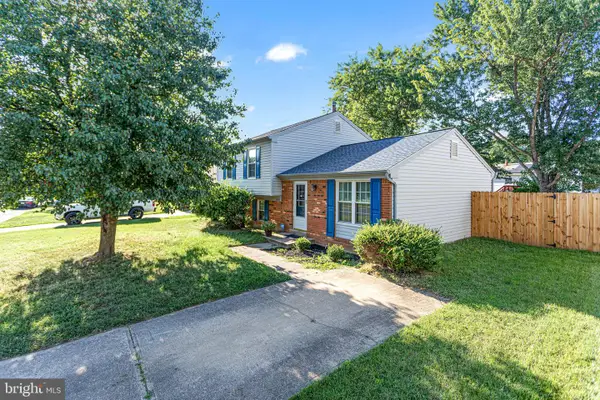 $400,000Active3 beds 2 baths1,506 sq. ft.
$400,000Active3 beds 2 baths1,506 sq. ft.3525 Norwood Ct, WALDORF, MD 20602
MLS# MDCH2046124Listed by: NEXTHOME FORWARD - Coming SoonOpen Sat, 2 to 4pm
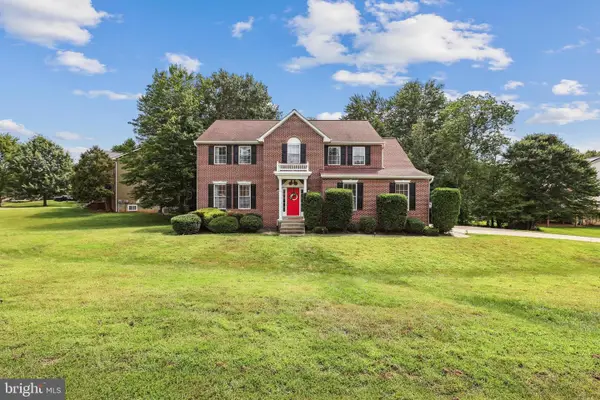 $625,000Coming Soon4 beds 4 baths
$625,000Coming Soon4 beds 4 baths2404 Berry Thicket Ct, WALDORF, MD 20603
MLS# MDCH2046132Listed by: COLDWELL BANKER REALTY - Coming Soon
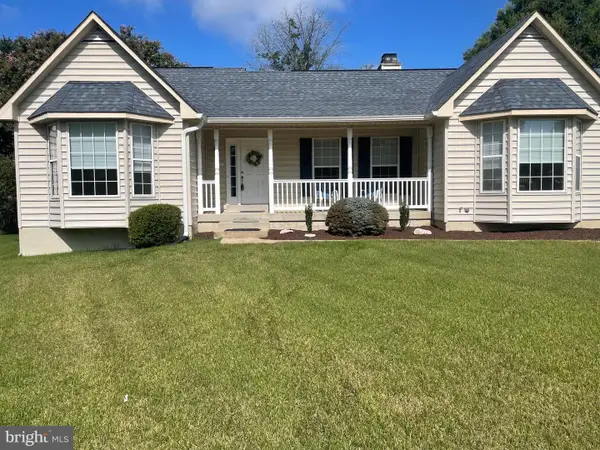 $483,500Coming Soon3 beds 3 baths
$483,500Coming Soon3 beds 3 baths3103 Freedom Ct S, WALDORF, MD 20603
MLS# MDCH2046090Listed by: BERKSHIRE HATHAWAY HOMESERVICES PENFED REALTY - New
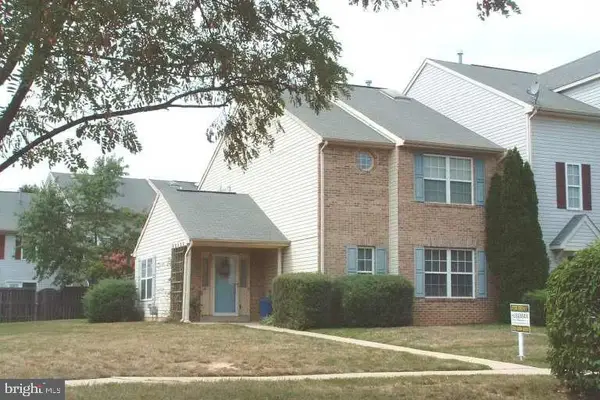 $365,000Active3 beds 3 baths1,995 sq. ft.
$365,000Active3 beds 3 baths1,995 sq. ft.5416 Harvest Fish Pl, WALDORF, MD 20603
MLS# MDCH2046114Listed by: T&G REAL ESTATE ADVISORS, INC. - New
 $570,000Active4 beds 5 baths2,890 sq. ft.
$570,000Active4 beds 5 baths2,890 sq. ft.4621 La Costa Ln, WALDORF, MD 20602
MLS# MDCH2046084Listed by: REAL BROKER, LLC - New
 $569,900Active5 beds 4 baths3,182 sq. ft.
$569,900Active5 beds 4 baths3,182 sq. ft.3487 Mckinley Ct, WALDORF, MD 20603
MLS# MDCH2046086Listed by: CENTURY 21 NEW MILLENNIUM
