1104 University Pl, Waldorf, MD 20602
Local realty services provided by:Better Homes and Gardens Real Estate Valley Partners
1104 University Pl,Waldorf, MD 20602
$399,900
- 4 Beds
- 2 Baths
- 1,014 sq. ft.
- Single family
- Pending
Listed by:christopher w blondin
Office:baldus real estate, inc.
MLS#:MDCH2045640
Source:BRIGHTMLS
Price summary
- Price:$399,900
- Price per sq. ft.:$394.38
About this home
HUGE PRICE DROP 09/18/2025
Welcome to 1104 University Pl. This 4-bedroom, 2-full bath home has been well maintained and features many tasteful upgrades over the last few years. To start, the kitchen is filled with upgraded 42" cabinets and the base cabinets to match (can we say lots of storage). The kitchen floor and refrigerator are brand new, and the other appliances are only a few years old. Off the kitchen/dining area is a door to the deck. Under the deck is a concrete patio. The house is on a cul-de-sac so not much traffic to deal with.
In the fenced back yard, there's also a large shed to hold all your garden tools and still have room for your mower and your bikes. There's room for 2 cars on the driveway and one in the attached garage. Showing time is limited, so get you appointment to see this set. No disappointments here. Agents, please read agent remarks. THERE IS NO HOA in the Carrington Neiborhood, but they do have a pool if you wish to join. The location is central to everything in Waldorf too.
Contact an agent
Home facts
- Year built:1971
- Listing ID #:MDCH2045640
- Added:62 day(s) ago
- Updated:September 29, 2025 at 07:35 AM
Rooms and interior
- Bedrooms:4
- Total bathrooms:2
- Full bathrooms:2
- Living area:1,014 sq. ft.
Heating and cooling
- Cooling:Central A/C
- Heating:Forced Air, Natural Gas
Structure and exterior
- Roof:Asphalt
- Year built:1971
- Building area:1,014 sq. ft.
- Lot area:0.3 Acres
Schools
- Middle school:BENJAMIN STODDERT
Utilities
- Water:Public
- Sewer:Public Sewer
Finances and disclosures
- Price:$399,900
- Price per sq. ft.:$394.38
- Tax amount:$4,690 (2025)
New listings near 1104 University Pl
- Coming Soon
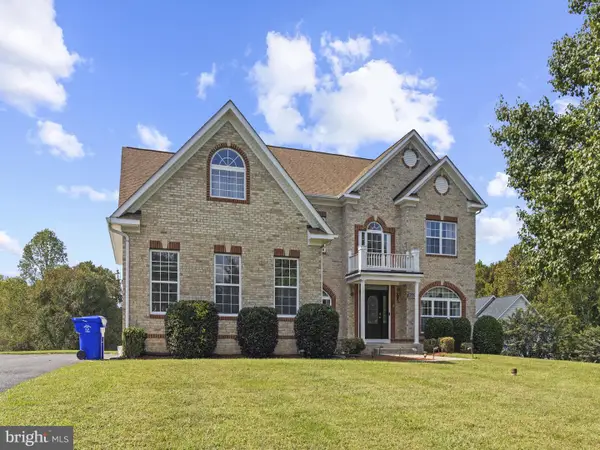 $660,000Coming Soon3 beds 3 baths
$660,000Coming Soon3 beds 3 baths2335 Audrey Manor Ct, WALDORF, MD 20603
MLS# MDCH2047684Listed by: BALDUS REAL ESTATE, INC. - Coming Soon
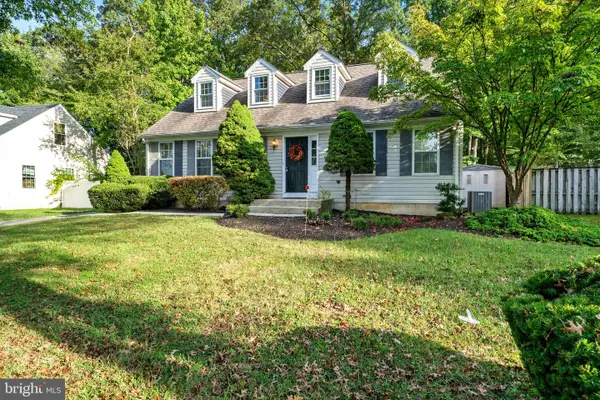 $464,900Coming Soon5 beds 3 baths
$464,900Coming Soon5 beds 3 baths2318 Rolling Meadows St, WALDORF, MD 20601
MLS# MDCH2047574Listed by: CENTURY 21 NEW MILLENNIUM - New
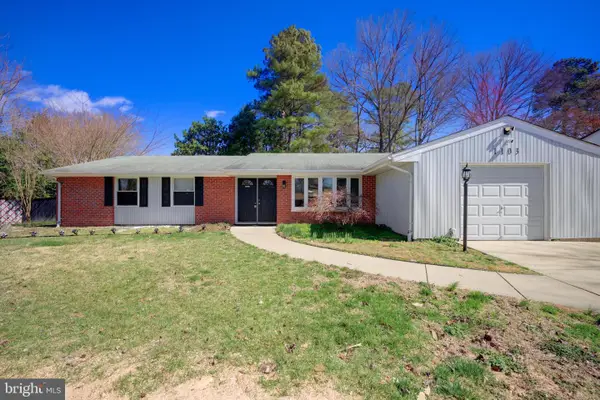 $445,000Active4 beds 2 baths1,822 sq. ft.
$445,000Active4 beds 2 baths1,822 sq. ft.1103 Falmouth Rd, WALDORF, MD 20601
MLS# MDCH2047572Listed by: REDFIN CORP - New
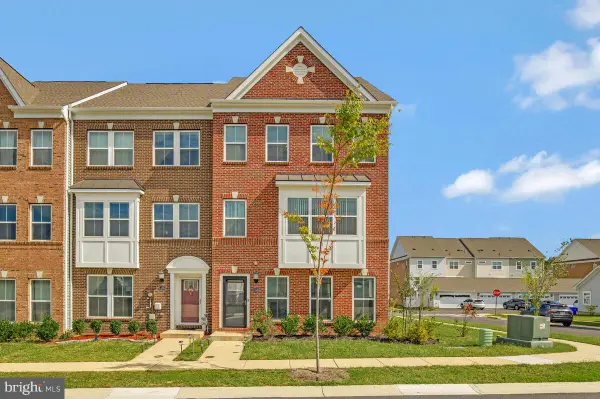 $515,000Active4 beds 4 baths3,298 sq. ft.
$515,000Active4 beds 4 baths3,298 sq. ft.11525 Charlotte Bronte Ln, WHITE PLAINS, MD 20695
MLS# MDCH2047658Listed by: SAMSON PROPERTIES - New
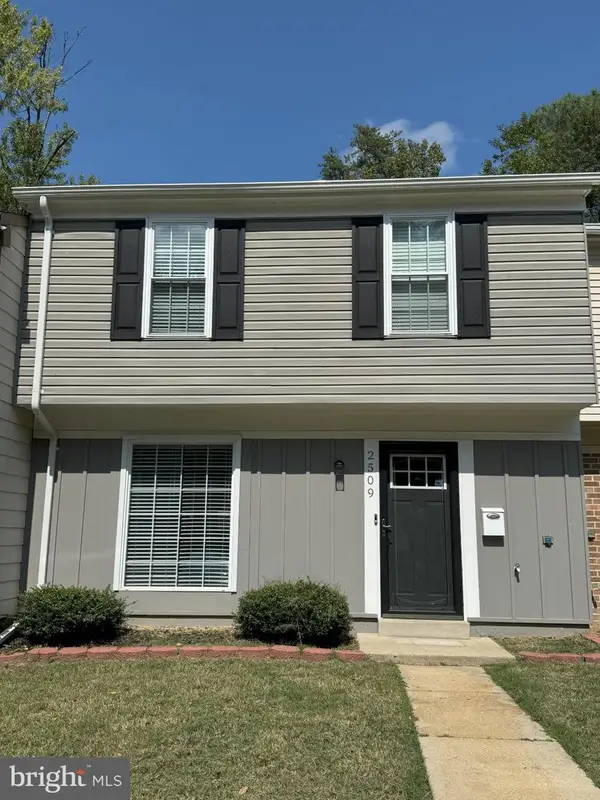 $324,900Active3 beds 2 baths1,188 sq. ft.
$324,900Active3 beds 2 baths1,188 sq. ft.2509 Robinson Pl, WALDORF, MD 20602
MLS# MDCH2047660Listed by: BERKSHIRE HATHAWAY HOMESERVICES PENFED REALTY - New
 $380,000Active3 beds 4 baths2,256 sq. ft.
$380,000Active3 beds 4 baths2,256 sq. ft.9621 Lexington Pl, WALDORF, MD 20603
MLS# MDCH2047558Listed by: SERHANT - Coming Soon
 $424,999Coming Soon3 beds 3 baths
$424,999Coming Soon3 beds 3 baths2448 Shellcove Ct, WALDORF, MD 20601
MLS# MDCH2047556Listed by: VYBE REALTY - New
 $395,000Active3 beds 4 baths1,972 sq. ft.
$395,000Active3 beds 4 baths1,972 sq. ft.2319 Butte Pl, WALDORF, MD 20603
MLS# MDCH2047642Listed by: LONG & FOSTER REAL ESTATE, INC. - New
 $428,990Active3 beds 4 baths
$428,990Active3 beds 4 baths10578 Roundstone Ln, WHITE PLAINS, MD 20695
MLS# MDCH2047636Listed by: KELLER WILLIAMS REALTY ADVANTAGE - New
 $418,490Active3 beds 4 baths
$418,490Active3 beds 4 baths10572 Roundstone Ln Ln, WHITE PLAINS, MD 20695
MLS# MDCH2047638Listed by: KELLER WILLIAMS REALTY ADVANTAGE
