1115 Hamlin Rd, Waldorf, MD 20602
Local realty services provided by:Better Homes and Gardens Real Estate Cassidon Realty
1115 Hamlin Rd,Waldorf, MD 20602
$375,000
- 5 Beds
- 2 Baths
- 2,050 sq. ft.
- Single family
- Pending
Listed by: tracy a trammel
Office: metro city realty
MLS#:MDCH2044976
Source:BRIGHTMLS
Price summary
- Price:$375,000
- Price per sq. ft.:$182.93
About this home
New Price – Your Home for the Holidays!
Your opportunity to join the vibrant Waldorf community just got better! We’ve lowered the price on this charming colonial-style bi-level home in the sought-after Saint Charles subdivision, where comfort, convenience, and potential meet.
With five spacious bedrooms and two full baths across 2,050 square feet, there’s room for everyone and every lifestyle.
Three-car driveway plus carport
Private backyard—perfect for summer barbecues or peaceful evenings under the stars
Tons of featured updates, all waiting for your personal touch
Key Features:
Whether you’re hosting guests or enjoying quiet moments, this home is designed for effortless entertaining. Don’t miss your chance to make this property yours at this new, attractive price!
✔️ New roof
✔️ New flooring
✔️ Newer HVAC, water heater
✔️ $3,500 credit at closing for carpet and paint—so you can personalize your space with ease
The heavy lifting is done—now it’s your turn to add the finishing touches and make it truly yours.
If you’re seeking space, versatility, and a location that turns heads, this is the one. People will be knocking at your door—and not just to say hello.
🗝️ The key to this home is you. Don’t miss this rare chance to secure your place in one of Waldorf’s most desirable communities. Schedule your tour today!
Contact an agent
Home facts
- Year built:1970
- Listing ID #:MDCH2044976
- Added:165 day(s) ago
- Updated:December 31, 2025 at 08:44 AM
Rooms and interior
- Bedrooms:5
- Total bathrooms:2
- Full bathrooms:2
- Living area:2,050 sq. ft.
Heating and cooling
- Cooling:Heat Pump(s)
- Heating:90% Forced Air, Electric
Structure and exterior
- Year built:1970
- Building area:2,050 sq. ft.
- Lot area:0.24 Acres
Schools
- High school:ST. CHARLES
- Middle school:BENJAMIN STODDERT
- Elementary school:ARTHUR MIDDLETON
Utilities
- Water:Public
- Sewer:Public Sewer
Finances and disclosures
- Price:$375,000
- Price per sq. ft.:$182.93
- Tax amount:$4,409 (2025)
New listings near 1115 Hamlin Rd
- New
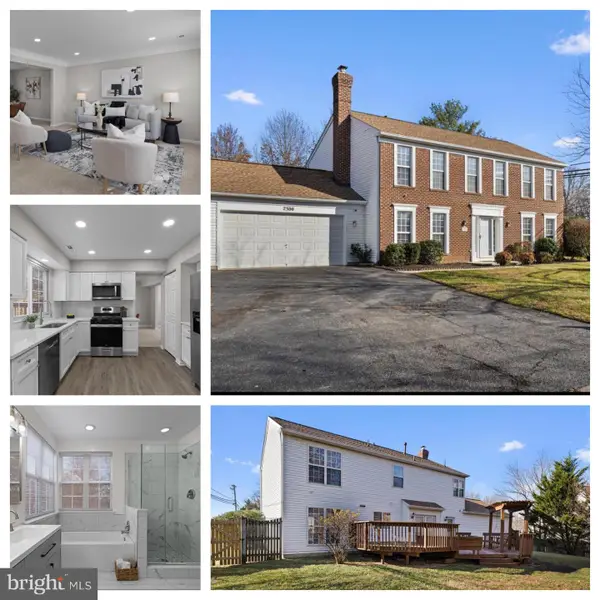 $524,999Active4 beds 3 baths2,098 sq. ft.
$524,999Active4 beds 3 baths2,098 sq. ft.2300 Community Dr, WALDORF, MD 20601
MLS# MDCH2050166Listed by: JPAR REAL ESTATE PROFESSIONALS - New
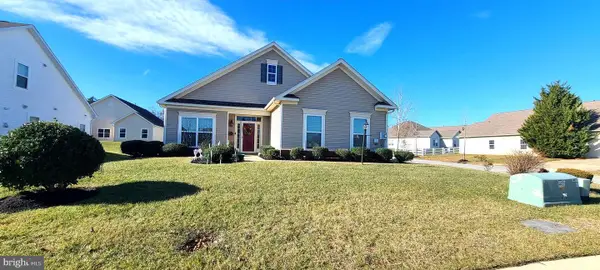 $520,000Active3 beds 2 baths2,054 sq. ft.
$520,000Active3 beds 2 baths2,054 sq. ft.4931 Shoal Creek Ln, WHITE PLAINS, MD 20695
MLS# MDCH2050106Listed by: WEICHERT REALTORS - BLUE RIBBON - New
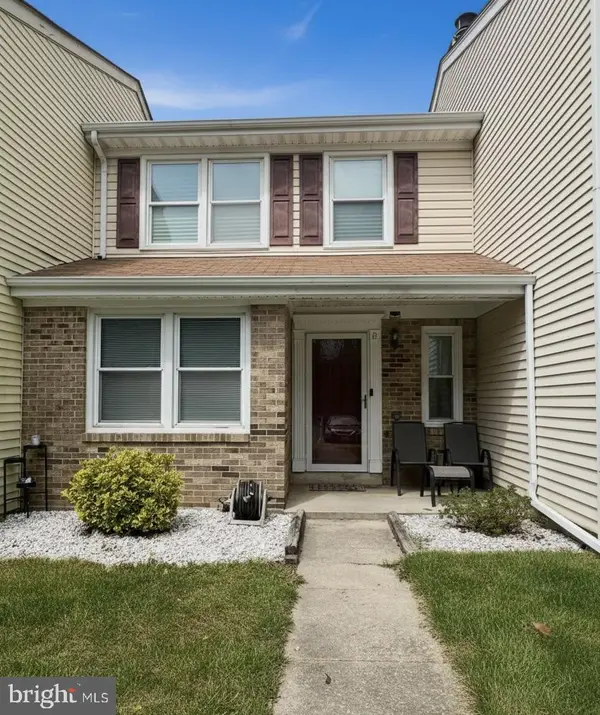 $310,000Active2 beds 2 baths1,180 sq. ft.
$310,000Active2 beds 2 baths1,180 sq. ft.8 Meadow Pl, WALDORF, MD 20601
MLS# MDCH2050126Listed by: SAMSON PROPERTIES - New
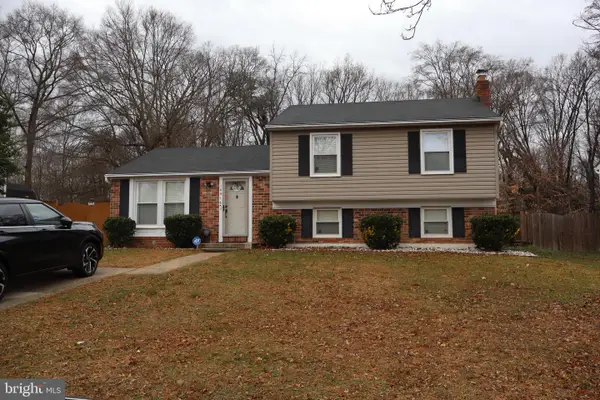 $419,900Active3 beds 3 baths1,728 sq. ft.
$419,900Active3 beds 3 baths1,728 sq. ft.10916 Bridle Path Cir, WALDORF, MD 20601
MLS# MDCH2050134Listed by: PEARSON SMITH REALTY, LLC - Coming SoonOpen Sat, 12 to 2pm
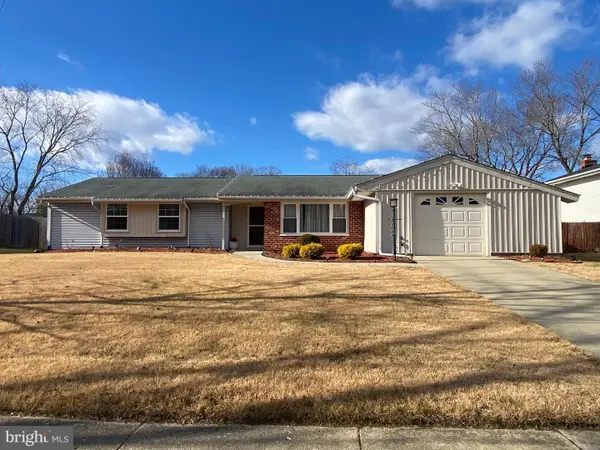 $399,900Coming Soon3 beds 2 baths
$399,900Coming Soon3 beds 2 baths5932 Michael Rd, WALDORF, MD 20601
MLS# MDCH2050130Listed by: GAINES & INGRAM REAL ESTATE , LLC - Coming Soon
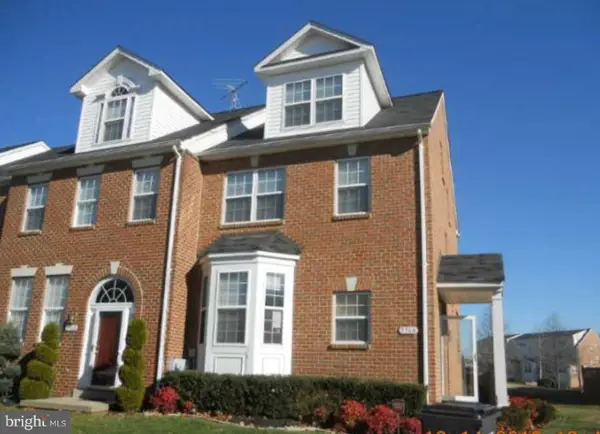 $299,000Coming Soon3 beds 4 baths
$299,000Coming Soon3 beds 4 baths9964 Morristown Pl, WALDORF, MD 20603
MLS# MDCH2050132Listed by: CENTURY 21 NEW MILLENNIUM - Coming Soon
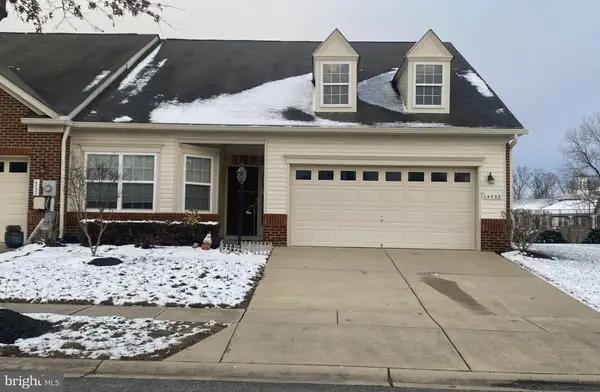 $420,000Coming Soon2 beds 2 baths
$420,000Coming Soon2 beds 2 baths4732 Londonberry Ln, WHITE PLAINS, MD 20695
MLS# MDCH2049930Listed by: LONG & FOSTER REAL ESTATE, INC. - New
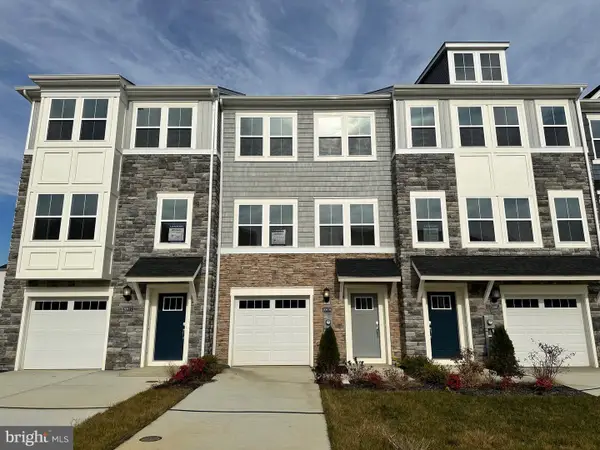 $390,990Active3 beds 3 baths2,160 sq. ft.
$390,990Active3 beds 3 baths2,160 sq. ft.10984 Barnard Pl, WHITE PLAINS, MD 20695
MLS# MDCH2050102Listed by: KELLER WILLIAMS PREFERRED PROPERTIES - New
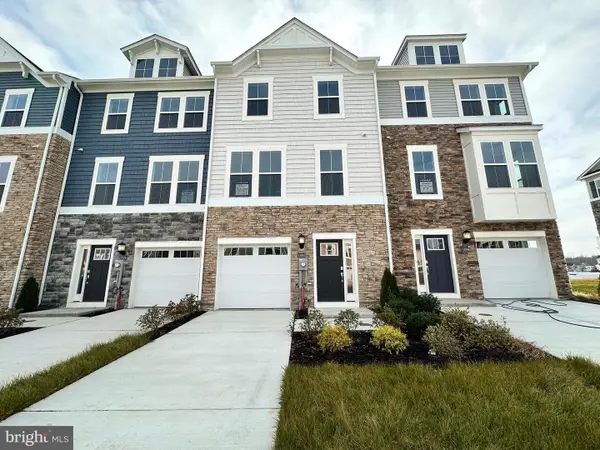 $374,090Active3 beds 3 baths1,860 sq. ft.
$374,090Active3 beds 3 baths1,860 sq. ft.10994 Barnard Pl, WHITE PLAINS, MD 20695
MLS# MDCH2050104Listed by: KELLER WILLIAMS PREFERRED PROPERTIES - Coming Soon
 $525,000Coming Soon5 beds 4 baths
$525,000Coming Soon5 beds 4 baths3608 Osborne Ct, WALDORF, MD 20602
MLS# MDCH2050082Listed by: KELLER WILLIAMS PREFERRED PROPERTIES
