1121 Bannister Cir, WALDORF, MD 20602
Local realty services provided by:Better Homes and Gardens Real Estate Maturo
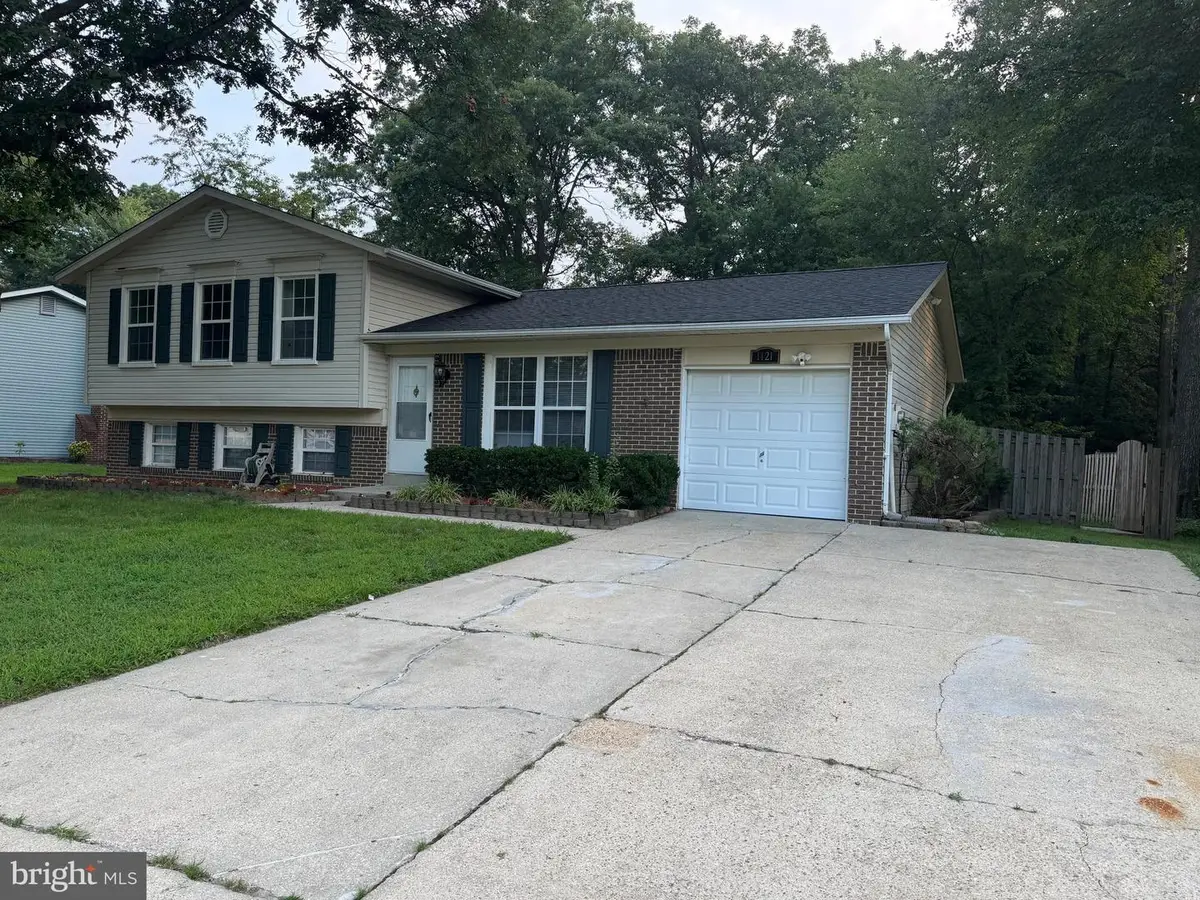
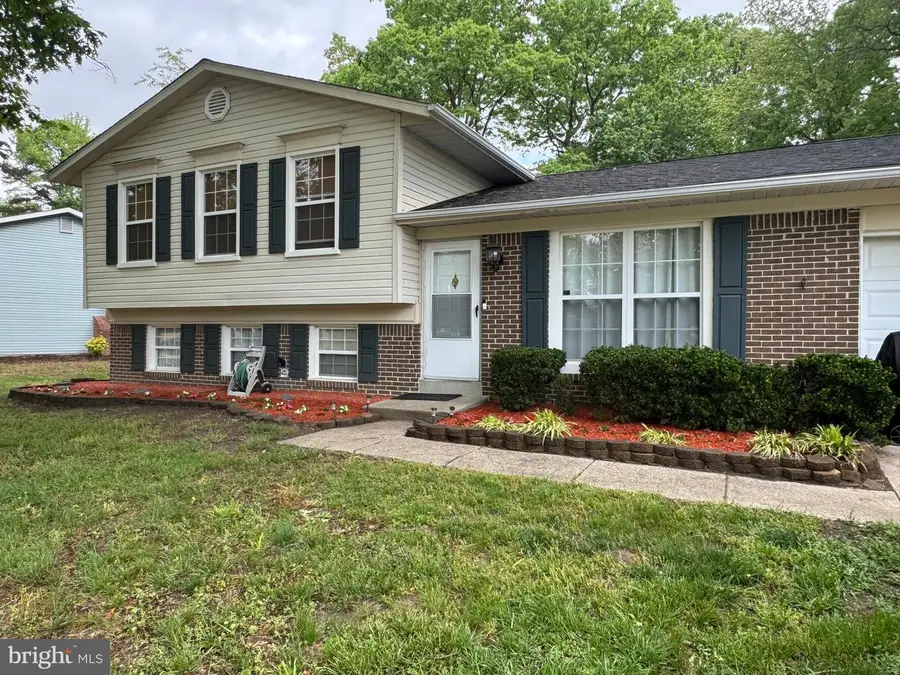
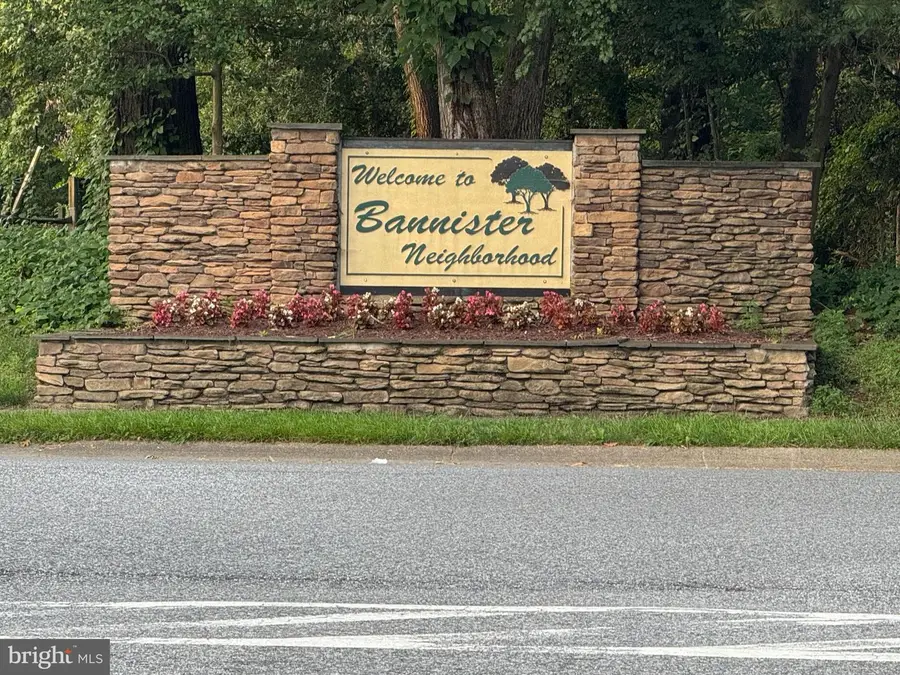
1121 Bannister Cir,WALDORF, MD 20602
$399,900
- 4 Beds
- 2 Baths
- 1,764 sq. ft.
- Single family
- Pending
Listed by:william a paterson iii
Office:long & foster real estate, inc.
MLS#:MDCH2041894
Source:BRIGHTMLS
Price summary
- Price:$399,900
- Price per sq. ft.:$226.7
- Monthly HOA dues:$47
About this home
LOCATION! LOCATION! LOCATION! WOW!! A BEAUTIFUL WELL MAINTAINED 4 BEDROOMS 2 FULL BATHROOMS SPLIT LEVEL WITH STANLESS STEEL APPLIANCES, NEW ROOF 4/2025, BATHROOMS REMODELED, WHOLE HOUSE JUST PAINTED, LARGE BACKYARD WITH A 14 X 10 STORAGE SHED, LARGE DECK 40 X 12 OFF THE KITCHEN, OVERLOOKING A SPACIOUS FENCED- IN BACKYARD, GREAT FOR ENTERTAINING AND FAMILY BBQs. CONVENIENTLY LOCATED NEAR SCHOOLS AND SHOPPING. MAIN FLOOR HAS THE EAT-IN KITCHEN, MUD ROOM, LIVING AND DINING ROOM, UPSTAIRS HAS 3 LARGE BEDROOMS AND A FULL REMODELED BATHROOM. LOWER LEVEL HAS A BEDROOM, A FULL BATHROOM, WASHER AND DRYER, AND A LARGE FAMILY ROOM 20 X 13 WITH A FIREPLACE. NEWER AC AND HEATING UNIT.
CLOSE AND CONVENIENTY LOCATED TO WASHINGTON DC, THE NATIONAL HARBOR, NORTHERN VA, JOINT BASE ANDREWS/BOLLING AIR FORCE BASES. AND SO MUCH MORE!
IT'S A MUST SEE! NEW KITCHEN COUNTER TOPS.
Contact an agent
Home facts
- Year built:1975
- Listing Id #:MDCH2041894
- Added:18 day(s) ago
- Updated:August 15, 2025 at 07:30 AM
Rooms and interior
- Bedrooms:4
- Total bathrooms:2
- Full bathrooms:2
- Living area:1,764 sq. ft.
Heating and cooling
- Cooling:Ceiling Fan(s), Central A/C
- Heating:Electric, Forced Air
Structure and exterior
- Year built:1975
- Building area:1,764 sq. ft.
- Lot area:0.2 Acres
Schools
- High school:CALL SCHOOL BOARD
- Middle school:CALL SCHOOL BOARD
- Elementary school:CALL SCHOOL BOARD
Utilities
- Water:Public
- Sewer:Public Sewer
Finances and disclosures
- Price:$399,900
- Price per sq. ft.:$226.7
- Tax amount:$4,490 (2025)
New listings near 1121 Bannister Cir
- Open Sun, 1 to 4pmNew
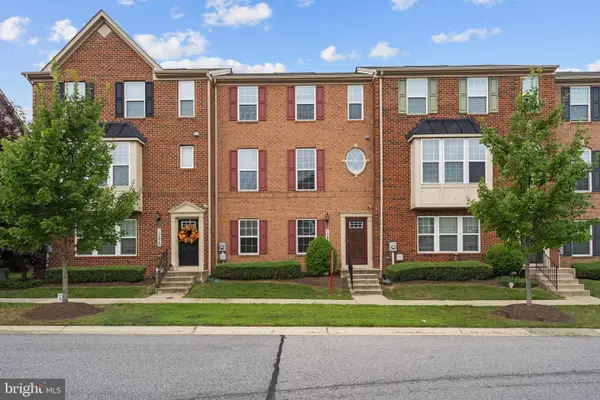 $435,000Active3 beds 3 baths1,936 sq. ft.
$435,000Active3 beds 3 baths1,936 sq. ft.10937 Saint Patricks Park Aly, WALDORF, MD 20603
MLS# MDCH2045946Listed by: KW METRO CENTER - New
 $403,890Active3 beds 4 baths2,072 sq. ft.
$403,890Active3 beds 4 baths2,072 sq. ft.10558 Roundstone Ln, WHITE PLAINS, MD 20695
MLS# MDCH2046092Listed by: KELLER WILLIAMS PREFERRED PROPERTIES - Coming SoonOpen Sat, 12 to 3pm
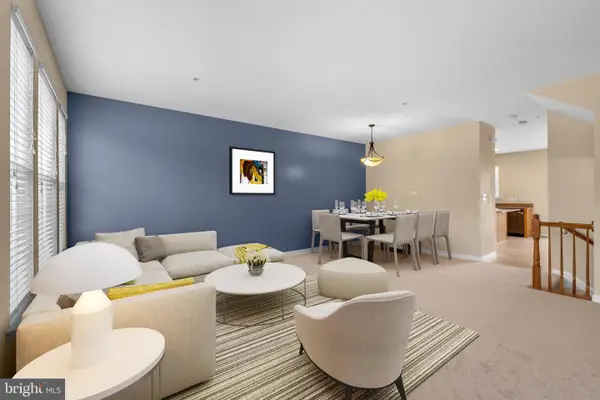 $414,990Coming Soon3 beds 4 baths
$414,990Coming Soon3 beds 4 baths4648 Scottsdale Pl, WALDORF, MD 20602
MLS# MDCH2046146Listed by: KELLER WILLIAMS PREFERRED PROPERTIES - Open Sat, 11am to 1pmNew
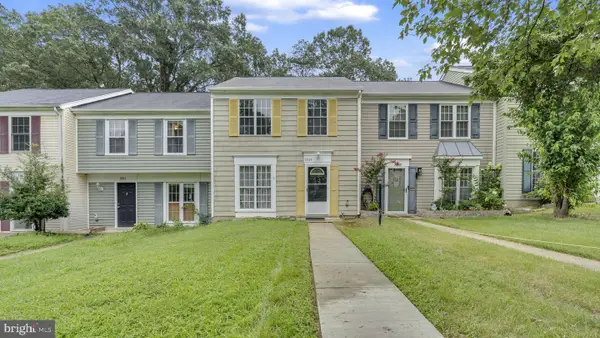 $325,000Active3 beds 2 baths1,200 sq. ft.
$325,000Active3 beds 2 baths1,200 sq. ft.3809 Light Arms Pl, WALDORF, MD 20602
MLS# MDCH2045874Listed by: REDFIN CORP - New
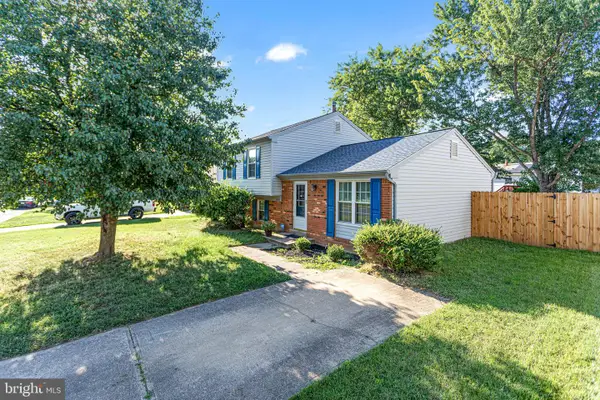 $400,000Active3 beds 2 baths1,506 sq. ft.
$400,000Active3 beds 2 baths1,506 sq. ft.3525 Norwood Ct, WALDORF, MD 20602
MLS# MDCH2046124Listed by: NEXTHOME FORWARD - Coming SoonOpen Sat, 2 to 4pm
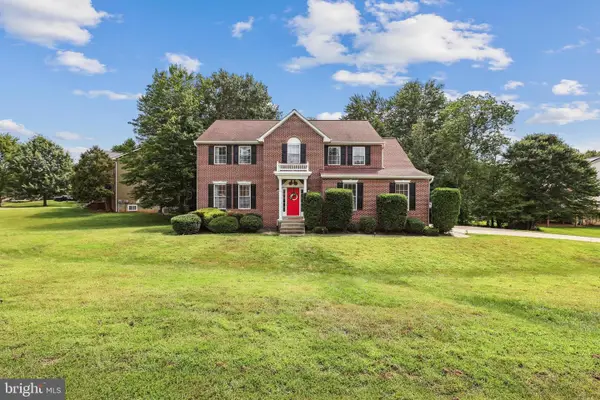 $625,000Coming Soon4 beds 4 baths
$625,000Coming Soon4 beds 4 baths2404 Berry Thicket Ct, WALDORF, MD 20603
MLS# MDCH2046132Listed by: COLDWELL BANKER REALTY - Coming Soon
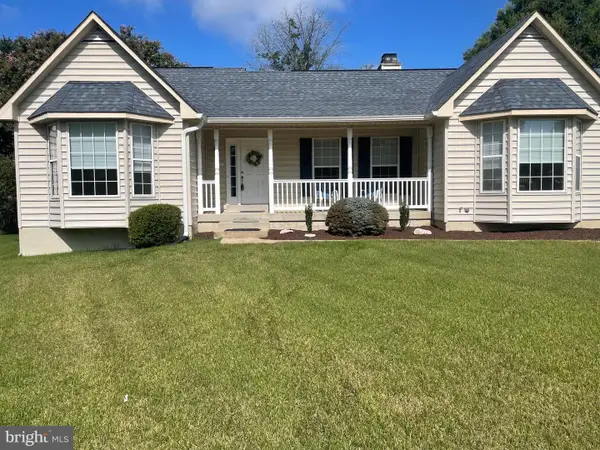 $483,500Coming Soon3 beds 3 baths
$483,500Coming Soon3 beds 3 baths3103 Freedom Ct S, WALDORF, MD 20603
MLS# MDCH2046090Listed by: BERKSHIRE HATHAWAY HOMESERVICES PENFED REALTY - New
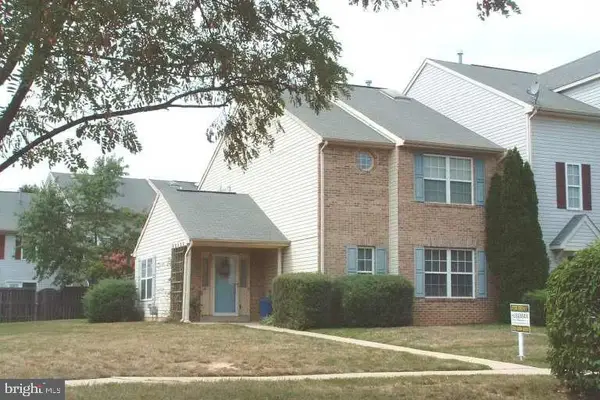 $365,000Active3 beds 3 baths1,995 sq. ft.
$365,000Active3 beds 3 baths1,995 sq. ft.5416 Harvest Fish Pl, WALDORF, MD 20603
MLS# MDCH2046114Listed by: T&G REAL ESTATE ADVISORS, INC. - New
 $570,000Active4 beds 5 baths2,890 sq. ft.
$570,000Active4 beds 5 baths2,890 sq. ft.4621 La Costa Ln, WALDORF, MD 20602
MLS# MDCH2046084Listed by: REAL BROKER, LLC - New
 $569,900Active5 beds 4 baths3,182 sq. ft.
$569,900Active5 beds 4 baths3,182 sq. ft.3487 Mckinley Ct, WALDORF, MD 20603
MLS# MDCH2046086Listed by: CENTURY 21 NEW MILLENNIUM
